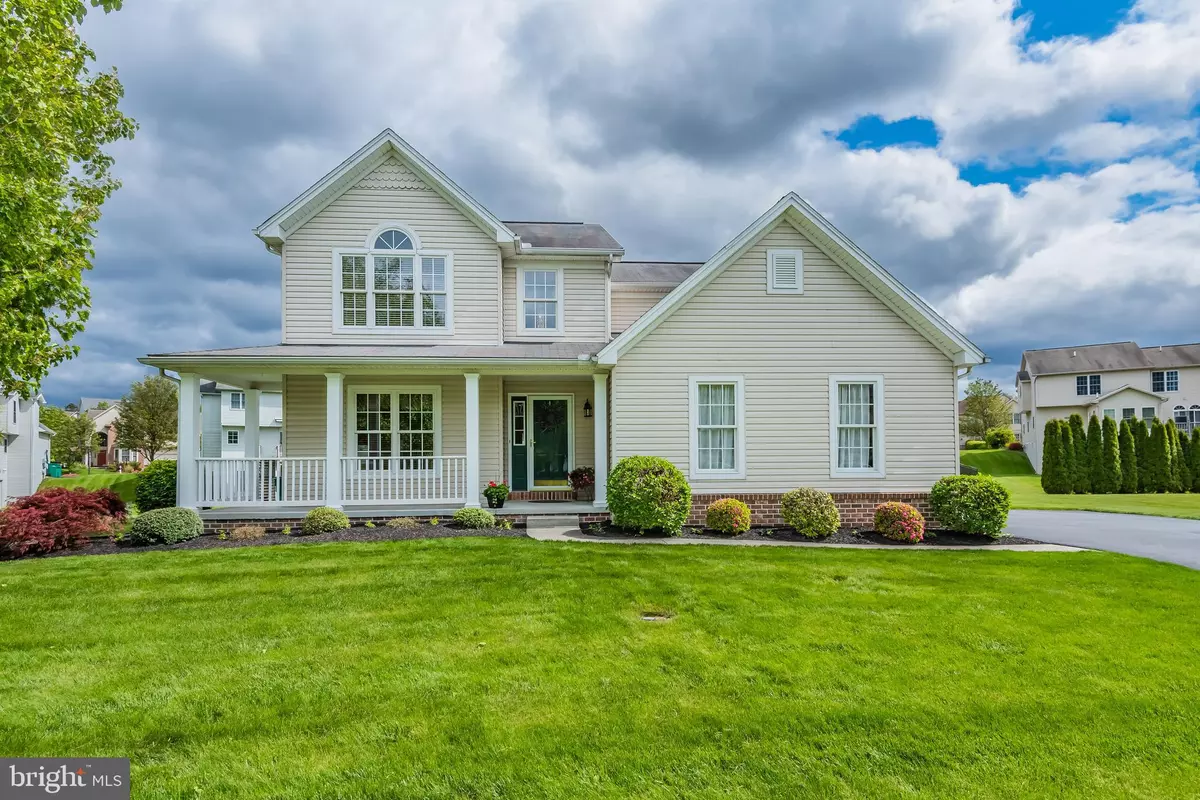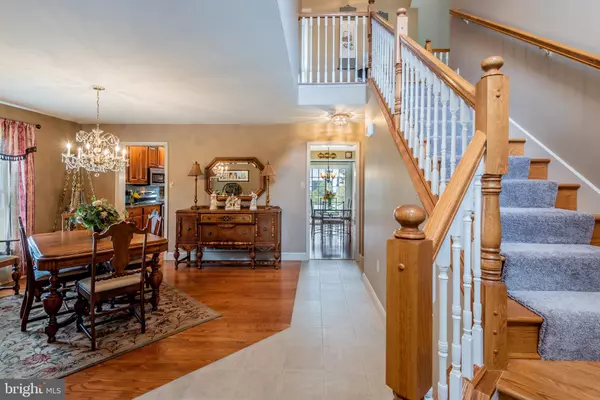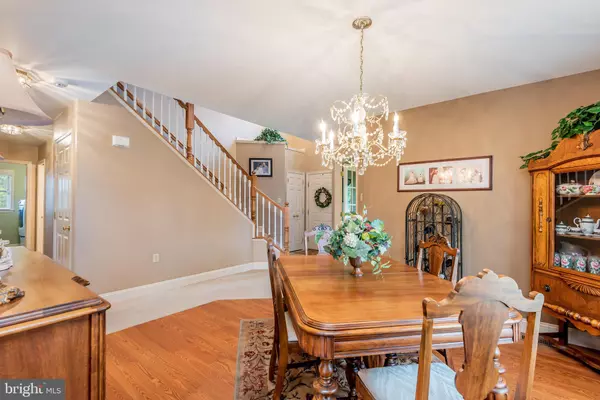$370,000
$369,900
For more information regarding the value of a property, please contact us for a free consultation.
5265 ALDERSGATE CIR Mechanicsburg, PA 17050
4 Beds
3 Baths
2,576 SqFt
Key Details
Sold Price $370,000
Property Type Single Family Home
Sub Type Detached
Listing Status Sold
Purchase Type For Sale
Square Footage 2,576 sqft
Price per Sqft $143
Subdivision Fairwinds
MLS Listing ID PACB123380
Sold Date 07/06/20
Style Traditional
Bedrooms 4
Full Baths 2
Half Baths 1
HOA Fees $7/ann
HOA Y/N Y
Abv Grd Liv Area 2,076
Originating Board BRIGHT
Year Built 2001
Annual Tax Amount $3,244
Tax Year 2020
Lot Size 0.350 Acres
Acres 0.35
Property Description
PROPERTY CANNOT BE SHOWN OR VIEWED IN PERSON UNTIL THE COVID-19 RESTRICTIONS ARE LIFTED. PLEASE REFER TO LISTING PHOTOS. CALL 1-800-746-9464 FOR ALL SHOWINGS OR SCHEDULE ONLINE. Please visit our virtual tour at: https://rem.ax/2YTZiua Classic, stately home in the heart of Hampden Township/CV Schools, situated on a cul-de-sac. The owners have upgraded this home very tastefully and it shows beautifully. The entry graces you with hardwoods, that extend throughout most of the main level. There is a private office on the main level in addition to 4 bedrooms on the 2nd level. The kitchen has hand crafted cabinetry with endless details, along with granite counters, hardwood flooring, a corner sink and wonderful pantry! Living room has gas fireplace, vaulted ceilings and plenty of natural light. Main level laundry room has an abundance of storage/cabinetry. The LL has been finished w/ a media room for hang out time! All new carpet throughout the 2nd level, enhances the look of this home. Plenty of room for entertaining, on the paver patio and level backyard! The location is tucked away in this neighborhood.
Location
State PA
County Cumberland
Area Hampden Twp (14410)
Zoning RESIDENTIAL
Rooms
Other Rooms Living Room, Dining Room, Primary Bedroom, Bedroom 2, Bedroom 3, Kitchen, Bedroom 1, Laundry, Office, Media Room
Basement Full, Fully Finished, Walkout Stairs
Interior
Interior Features Carpet, Ceiling Fan(s), Family Room Off Kitchen, Floor Plan - Traditional, Kitchen - Eat-In, Kitchen - Island, Primary Bath(s), Pantry, Walk-in Closet(s), Wood Floors
Hot Water Natural Gas
Heating Forced Air
Cooling Central A/C
Flooring Carpet, Hardwood
Fireplaces Number 1
Fireplaces Type Gas/Propane, Mantel(s)
Equipment Dishwasher, Disposal, Refrigerator, Oven/Range - Gas
Furnishings No
Fireplace Y
Window Features Double Hung
Appliance Dishwasher, Disposal, Refrigerator, Oven/Range - Gas
Heat Source Natural Gas
Laundry Main Floor
Exterior
Parking Features Garage - Side Entry, Garage Door Opener
Garage Spaces 2.0
Utilities Available Cable TV
Water Access N
Roof Type Asphalt,Fiberglass
Accessibility None
Road Frontage Boro/Township
Attached Garage 2
Total Parking Spaces 2
Garage Y
Building
Lot Description Cul-de-sac, Front Yard, Landscaping, Level, Rear Yard
Story 2
Sewer Public Sewer
Water Public
Architectural Style Traditional
Level or Stories 2
Additional Building Above Grade, Below Grade
New Construction N
Schools
Elementary Schools Winding Creek
Middle Schools Mountain View
High Schools Cumberland Valley
School District Cumberland Valley
Others
HOA Fee Include Common Area Maintenance
Senior Community No
Tax ID 10-16-1060-241
Ownership Fee Simple
SqFt Source Estimated
Acceptable Financing Conventional, Cash, FHA, VA
Horse Property N
Listing Terms Conventional, Cash, FHA, VA
Financing Conventional,Cash,FHA,VA
Special Listing Condition Standard
Read Less
Want to know what your home might be worth? Contact us for a FREE valuation!

Our team is ready to help you sell your home for the highest possible price ASAP

Bought with Devika Bhandari • EXP Realty, LLC





