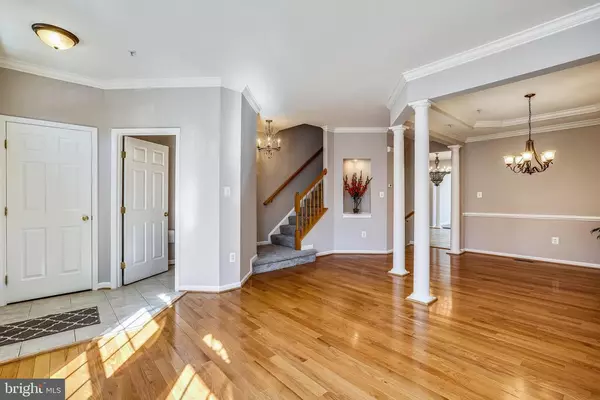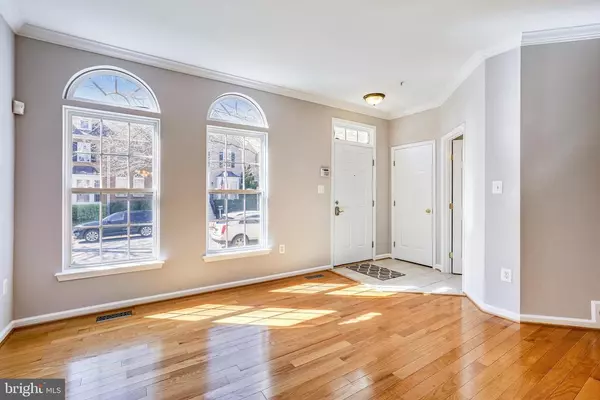$666,500
$659,000
1.1%For more information regarding the value of a property, please contact us for a free consultation.
1112 MAIN ST Gaithersburg, MD 20878
3 Beds
4 Baths
3,808 SqFt
Key Details
Sold Price $666,500
Property Type Townhouse
Sub Type Interior Row/Townhouse
Listing Status Sold
Purchase Type For Sale
Square Footage 3,808 sqft
Price per Sqft $175
Subdivision Lakelands
MLS Listing ID MDMC748886
Sold Date 04/30/21
Style Colonial,Transitional
Bedrooms 3
Full Baths 3
Half Baths 1
HOA Fees $105/mo
HOA Y/N Y
Abv Grd Liv Area 1,904
Originating Board BRIGHT
Year Built 2002
Annual Tax Amount $7,479
Tax Year 2020
Lot Size 2,000 Sqft
Acres 0.05
Property Description
Beautiful 3 level Tarquin model located in the much desired Lakelands community, just a few blocks to the Kentlands and all the eateries and shopping for a city suburban lifestyle. Also an easy walk to the community pool. Enter into ceramic foyer. Living and dining area with wider plank hardwood floors, new shoe molding, and also in the family room. Entire home freshly painted with brand new carpet and new dryer. New commode in powder room. All appliances replaced. Crown molding, columns in living/dining area. Kitchen features ceramic floor, granite counters, and large pantry, new moldings. It is open to family room with gas fireplace, which walks out to deck and to a large 2 car rear entry garage, freshly painted. Owners suite with soaking tub and separate shower. Also double walk in closets. Notice the detail on the owner's ceiling and chandelier. 2 additional bedrooms and bath. Lower level rec room also features an office and storage, as well as full bath. Community is fun for all with pool, tennis, basketball and tot lot.
Location
State MD
County Montgomery
Zoning MXD
Rooms
Other Rooms Bonus Room
Basement Full, Fully Finished, Heated, Improved, Interior Access, Sump Pump
Interior
Interior Features Breakfast Area, Carpet, Chair Railings, Crown Moldings, Dining Area, Family Room Off Kitchen, Floor Plan - Open, Formal/Separate Dining Room, Kitchen - Eat-In, Kitchen - Island, Primary Bath(s), Soaking Tub, Walk-in Closet(s), Wood Floors
Hot Water Electric
Heating Forced Air
Cooling Central A/C
Flooring Carpet, Ceramic Tile, Hardwood
Fireplaces Number 1
Fireplaces Type Gas/Propane, Mantel(s)
Equipment Built-In Microwave, Built-In Range, Dishwasher, Disposal, Dryer, Exhaust Fan, Icemaker, Dryer - Electric, Oven - Self Cleaning, Refrigerator, Washer, Water Heater
Fireplace Y
Window Features Double Hung,Double Pane,Sliding
Appliance Built-In Microwave, Built-In Range, Dishwasher, Disposal, Dryer, Exhaust Fan, Icemaker, Dryer - Electric, Oven - Self Cleaning, Refrigerator, Washer, Water Heater
Heat Source Electric, Natural Gas
Laundry Basement, Lower Floor, Washer In Unit, Dryer In Unit
Exterior
Exterior Feature Deck(s)
Parking Features Additional Storage Area, Garage - Rear Entry, Garage Door Opener, Oversized
Garage Spaces 2.0
Utilities Available Cable TV, Natural Gas Available, Sewer Available, Water Available
Amenities Available Common Grounds, Community Center, Jog/Walk Path, Meeting Room, Party Room, Pool - Outdoor, Tot Lots/Playground, Tennis Courts
Water Access N
Accessibility >84\" Garage Door
Porch Deck(s)
Total Parking Spaces 2
Garage Y
Building
Lot Description Front Yard, Interior, Landscaping
Story 3
Sewer Public Sewer
Water Public
Architectural Style Colonial, Transitional
Level or Stories 3
Additional Building Above Grade, Below Grade
Structure Type Tray Ceilings,Dry Wall
New Construction N
Schools
Elementary Schools Rachel Carson
Middle Schools Lakelands Park
High Schools Quince Orchard
School District Montgomery County Public Schools
Others
Pets Allowed Y
HOA Fee Include Common Area Maintenance,Fiber Optics at Dwelling,Gas,Management,Pool(s),Recreation Facility,Reserve Funds,Snow Removal,Trash
Senior Community No
Tax ID 160903320428
Ownership Fee Simple
SqFt Source Assessor
Security Features Carbon Monoxide Detector(s),Electric Alarm,Main Entrance Lock,Security System,Smoke Detector
Acceptable Financing Cash, Conventional
Horse Property N
Listing Terms Cash, Conventional
Financing Cash,Conventional
Special Listing Condition Standard
Pets Allowed Cats OK, Dogs OK
Read Less
Want to know what your home might be worth? Contact us for a FREE valuation!

Our team is ready to help you sell your home for the highest possible price ASAP

Bought with Sheena Saydam • Keller Williams Capital Properties





