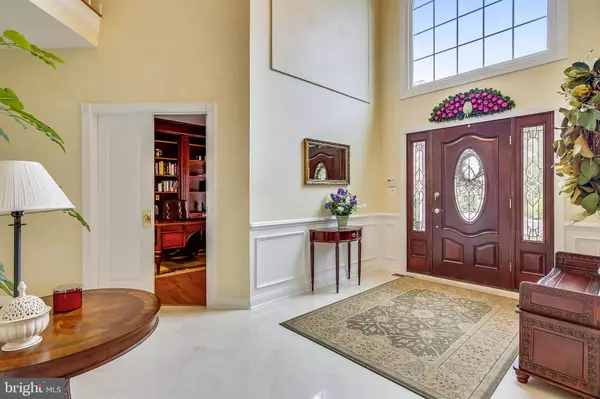$1,155,000
$1,188,000
2.8%For more information regarding the value of a property, please contact us for a free consultation.
12701 OX MEADOW DR Oak Hill, VA 20171
4 Beds
5 Baths
6,092 SqFt
Key Details
Sold Price $1,155,000
Property Type Single Family Home
Sub Type Detached
Listing Status Sold
Purchase Type For Sale
Square Footage 6,092 sqft
Price per Sqft $189
Subdivision Ox Meadow
MLS Listing ID VAFX1124196
Sold Date 06/10/20
Style Colonial
Bedrooms 4
Full Baths 4
Half Baths 1
HOA Fees $30
HOA Y/N Y
Abv Grd Liv Area 4,486
Originating Board BRIGHT
Year Built 1999
Annual Tax Amount $13,750
Tax Year 2019
Lot Size 0.682 Acres
Acres 0.68
Property Description
Welcome to this spacious brick colonial, ready to embrace its lucky new owners.An elegant, open foyer with two-story ceiling and curved staircase offers access to a sitting room, formal dining room, stunning office with cherry built-ins, and powder room. The large, eat-in kitchen has ample cabinet space, an island with gas cooktop, granite counters, stainless steel appliances, and a built-in desk. The breakfast area can accommodate at least six, or take your meal into the cheerful sunroom and enjoy the views of nature. After dinner, sip your coffee in front of the stone fireplace in the dramatic, two-story family room with arched windows. The sunroom and family room open to a fabulous deck where you'll enjoy midday sun and many barbeques!Upstairs are four bedrooms and three full baths, accessed from a sunny corridor that overlooks the foyer and family room. The luxurious owner's suite has a sitting area with gas fireplace. Stately pillars separate it from the 18'x15' bedroom with tray ceiling. A hallway with two large walk-in closets leads to a lavish marble bathroom with jetted soaking tub, glass-enclosed shower, and two sinks separate by a seated vanity area.The finished, walkout lower level provides an expansive rec room with separate exercise or play area, full bath, and plenty of storage space for your off-season items. French doors lead to a slate patio overlooking a skillfully landscaped yard with mature trees, providing plenty of shade you'll appreciate in the upcoming summer.The owners of this beautiful home will live in luxury near golf courses, parks, and shopping. Schedule your personal tour today and fall in love with this property!
Location
State VA
County Fairfax
Zoning 110
Rooms
Basement Daylight, Partial, Heated, Improved, Interior Access, Outside Entrance, Partial, Partially Finished, Walkout Level
Interior
Interior Features Breakfast Area, Built-Ins, Carpet, Ceiling Fan(s), Chair Railings, Crown Moldings, Curved Staircase, Family Room Off Kitchen, Formal/Separate Dining Room, Kitchen - Eat-In, Kitchen - Island, Kitchen - Table Space, Primary Bath(s), Recessed Lighting, Upgraded Countertops, Walk-in Closet(s), Window Treatments, Wood Floors, Water Treat System
Heating Forced Air
Cooling Ceiling Fan(s), Central A/C
Flooring Hardwood, Carpet
Fireplaces Number 2
Fireplaces Type Fireplace - Glass Doors, Gas/Propane, Mantel(s), Stone, Screen
Equipment Built-In Microwave, Built-In Range, Dishwasher, Disposal, Dryer, Exhaust Fan, Icemaker, Humidifier, Instant Hot Water, Oven - Wall, Refrigerator, Stainless Steel Appliances, Washer
Furnishings No
Fireplace Y
Window Features Double Hung
Appliance Built-In Microwave, Built-In Range, Dishwasher, Disposal, Dryer, Exhaust Fan, Icemaker, Humidifier, Instant Hot Water, Oven - Wall, Refrigerator, Stainless Steel Appliances, Washer
Heat Source Natural Gas
Laundry Main Floor
Exterior
Exterior Feature Deck(s), Patio(s)
Parking Features Garage - Side Entry, Garage Door Opener, Inside Access
Garage Spaces 9.0
Fence Partially, Wood
Water Access N
View Garden/Lawn, Trees/Woods
Roof Type Composite,Shingle
Accessibility None
Porch Deck(s), Patio(s)
Attached Garage 3
Total Parking Spaces 9
Garage Y
Building
Lot Description Backs to Trees, Front Yard, Landscaping, Level, Partly Wooded, Rear Yard, Trees/Wooded
Story 3+
Sewer Public Sewer
Water Public
Architectural Style Colonial
Level or Stories 3+
Additional Building Above Grade, Below Grade
Structure Type Dry Wall,2 Story Ceilings,Tray Ceilings
New Construction N
Schools
Elementary Schools Navy
Middle Schools Franklin
High Schools Oakton
School District Fairfax County Public Schools
Others
Pets Allowed Y
Senior Community No
Tax ID 0354 20 0001
Ownership Fee Simple
SqFt Source Estimated
Security Features Smoke Detector
Horse Property N
Special Listing Condition Standard
Pets Allowed No Pet Restrictions
Read Less
Want to know what your home might be worth? Contact us for a FREE valuation!

Our team is ready to help you sell your home for the highest possible price ASAP

Bought with Amit Nagpal • Ikon Realty - Ashburn





