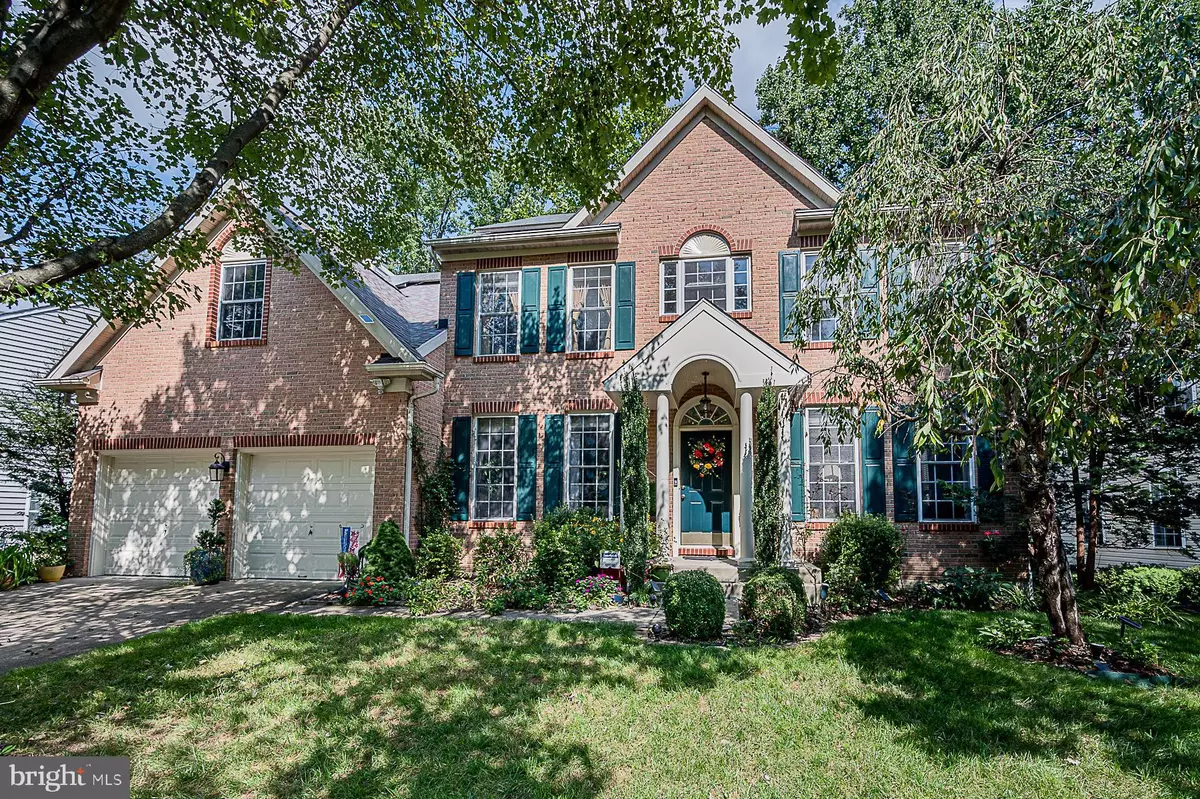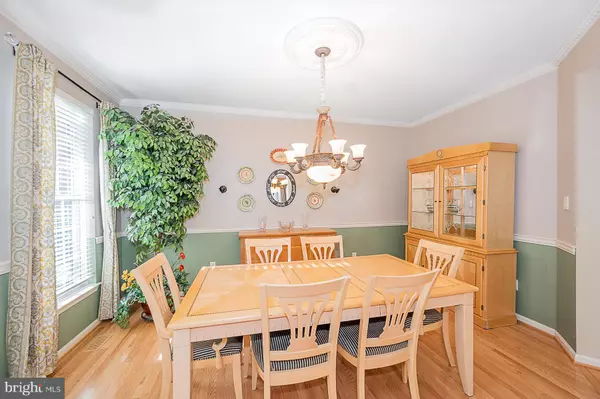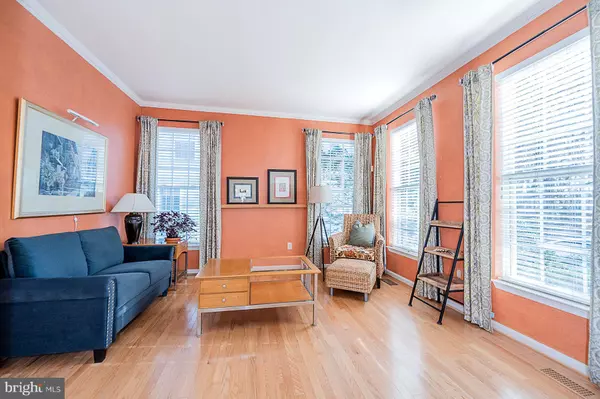$601,000
$601,000
For more information regarding the value of a property, please contact us for a free consultation.
8005 BIG POOL RD Laurel, MD 20724
5 Beds
4 Baths
4,152 SqFt
Key Details
Sold Price $601,000
Property Type Single Family Home
Sub Type Detached
Listing Status Sold
Purchase Type For Sale
Square Footage 4,152 sqft
Price per Sqft $144
Subdivision Russett
MLS Listing ID MDAA461836
Sold Date 05/14/21
Style Colonial
Bedrooms 5
Full Baths 3
Half Baths 1
HOA Fees $54/mo
HOA Y/N Y
Abv Grd Liv Area 2,840
Originating Board BRIGHT
Year Built 1999
Annual Tax Amount $4,746
Tax Year 2020
Lot Size 6,998 Sqft
Acres 0.16
Property Description
PLEASE OBSERVE COVID 19 PROTOCOLS: FACE MASK REQUIRED. NO MORE THAN 3 PEOPLE TOTAL (INCLUDING AGENT) AT ONE TIME** AGENTS - PLEASE READ AGENT REMARKS & SEE DOCUMENTS SECTION! Beautifully upgraded Patriot's Molly Pitcher, largest model in Russett with 4000+ finished sq ft, is perfect for entertaining! Stunning 2-story foyer welcomes you. Gleaming hardwoods flow through the open floor plan including formal dining room and living room with architectural columns & custom molding. Remodeled gourmet kitchen boasts island breakfast bar, granite counters, custom glass tile backsplash, stainless steel appliances, porcelain tile flooring, abundant under-lit cabinetry, and pantry. The chef will love the 3K professional Bertazzoni gas stove. Double dishwasher makes for easy cleanup. Kitchen opens to the family room with woodburning fireplace, 11 ceiling, and windows galore. Let the party spill out onto the expansive 2-level deck with pergola, overlooking a wooded wonderland. The main level continues with a 5th bedroom or studyperfect for working from home, and next to a convenient powder room. Relax in the sumptuous owners suite retreat, offering both hardwoods and brand-new carpeting, cathedral ceiling, and two walk-in closets. Luxurious remodeled private bath boasts dual vanities, vessel tub and separate frameless glass shower with pebble flooring. Three additional large, newly carpeted bedrooms, a convenient laundry room, and 2nd full bath complete the upper level. Unique blue tooth enabled fan, light and speaker in both baths! The lower level makes for a great party room or in-law suite! Wow!..More than a kitchenette offers refrigerator, microwave, sink, built-in hot plate, pantry, tons of cabinet space, and bar! Gorgeous African Mahogany laminate flooring flows into the huge rec room with surround sound speakers. The lower level also offers a possible 6th bedroom/gym/office, 3rd full bath, storage room with built-in shelving, and workshop with walk-up to back yard. Under-deck built-in shed offers great storage for yard equipment. So many updates!.. Kitchen, baths, 3-D architectural shingle roof, solar panels, siding, HVAC, on-demand H2O heater, gas meter, flooring, gas FP hook-up, in-law suite, and landscaping. Great location! Enjoy the near-by walking paths, pool, rec center & lake/nature preserve. Mins to shopping, restaurants, Marc Train, Rts. 295, 1, 32 & I-95. Offer Today!
Location
State MD
County Anne Arundel
Zoning R
Rooms
Other Rooms Living Room, Dining Room, Primary Bedroom, Bedroom 2, Bedroom 3, Bedroom 4, Bedroom 5, Kitchen, Family Room, Foyer, Laundry, Office, Recreation Room, Storage Room, Workshop, Bathroom 2, Primary Bathroom, Full Bath, Half Bath
Basement Fully Finished
Main Level Bedrooms 1
Interior
Interior Features Attic, Breakfast Area, Carpet, Ceiling Fan(s), Chair Railings, Crown Moldings, Entry Level Bedroom, Family Room Off Kitchen, Floor Plan - Open, Formal/Separate Dining Room, Kitchen - Eat-In, Kitchen - Gourmet, Kitchen - Island, Kitchen - Table Space, Pantry, Primary Bath(s), Recessed Lighting, Soaking Tub, Stall Shower, Store/Office, Tub Shower, Upgraded Countertops, Walk-in Closet(s), Wet/Dry Bar, Window Treatments, Wood Floors, 2nd Kitchen
Hot Water Natural Gas
Heating Forced Air, Zoned, Heat Pump - Electric BackUp
Cooling Central A/C
Flooring Carpet, Hardwood, Tile/Brick, Ceramic Tile, Laminated
Fireplaces Number 1
Fireplaces Type Mantel(s)
Equipment Built-In Microwave, Dishwasher, Exhaust Fan, Freezer, Humidifier, Refrigerator, Icemaker, Extra Refrigerator/Freezer, Dryer - Front Loading, Washer - Front Loading, Oven/Range - Gas, Stainless Steel Appliances, Water Heater
Fireplace Y
Window Features Screens,Transom
Appliance Built-In Microwave, Dishwasher, Exhaust Fan, Freezer, Humidifier, Refrigerator, Icemaker, Extra Refrigerator/Freezer, Dryer - Front Loading, Washer - Front Loading, Oven/Range - Gas, Stainless Steel Appliances, Water Heater
Heat Source Natural Gas, Electric
Laundry Upper Floor
Exterior
Exterior Feature Deck(s)
Parking Features Garage - Front Entry
Garage Spaces 2.0
Amenities Available Basketball Courts, Bike Trail, Common Grounds, Community Center, Jog/Walk Path, Library, Pool - Outdoor, Recreational Center, Swimming Pool, Tennis Courts, Tot Lots/Playground
Water Access N
View Trees/Woods
Roof Type Architectural Shingle
Accessibility None
Porch Deck(s)
Attached Garage 2
Total Parking Spaces 2
Garage Y
Building
Lot Description Backs to Trees, Landscaping
Story 3
Sewer Public Sewer
Water Public
Architectural Style Colonial
Level or Stories 3
Additional Building Above Grade, Below Grade
Structure Type 2 Story Ceilings,9'+ Ceilings,Cathedral Ceilings
New Construction N
Schools
Elementary Schools Call School Board
Middle Schools Call School Board
High Schools Call School Board
School District Anne Arundel County Public Schools
Others
HOA Fee Include Pool(s),Common Area Maintenance
Senior Community No
Tax ID 020467590085625
Ownership Fee Simple
SqFt Source Assessor
Security Features Security System
Special Listing Condition Standard
Read Less
Want to know what your home might be worth? Contact us for a FREE valuation!

Our team is ready to help you sell your home for the highest possible price ASAP

Bought with Benjamin Love • Revol Real Estate, LLC





