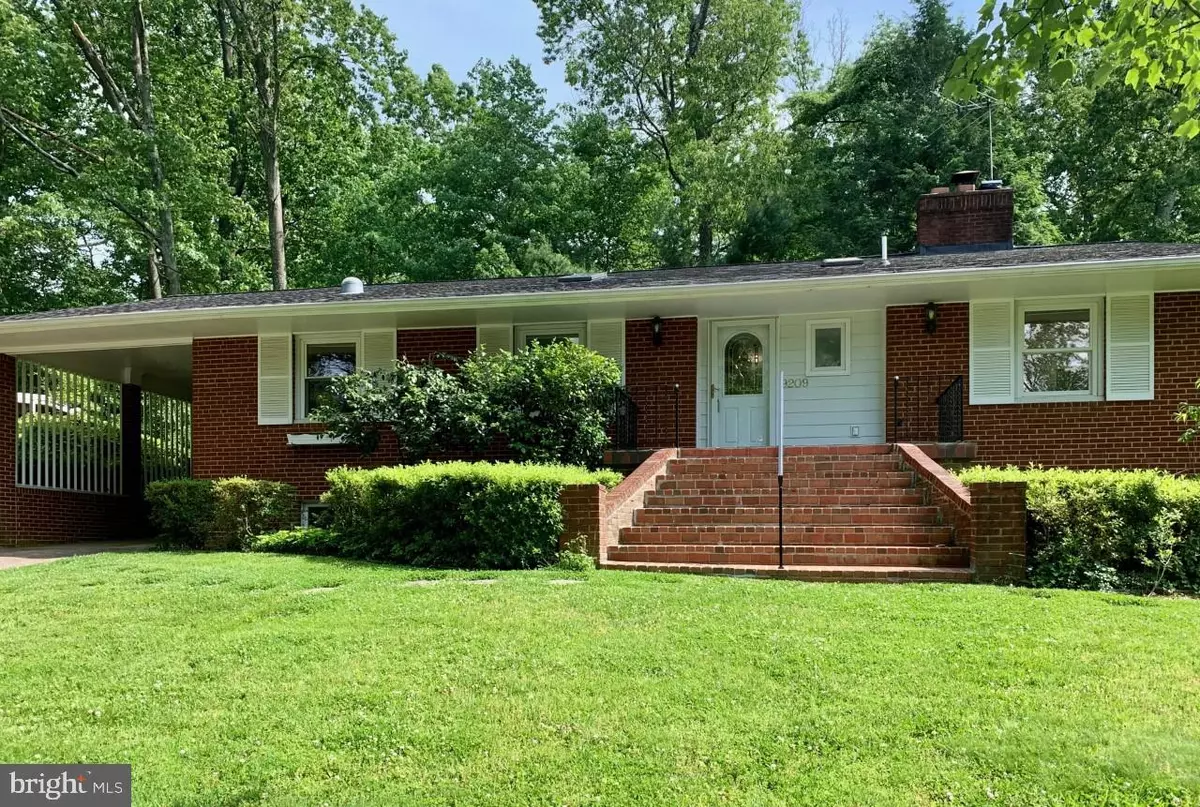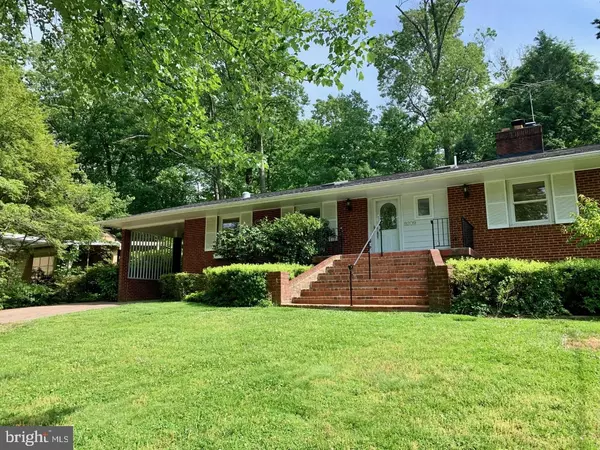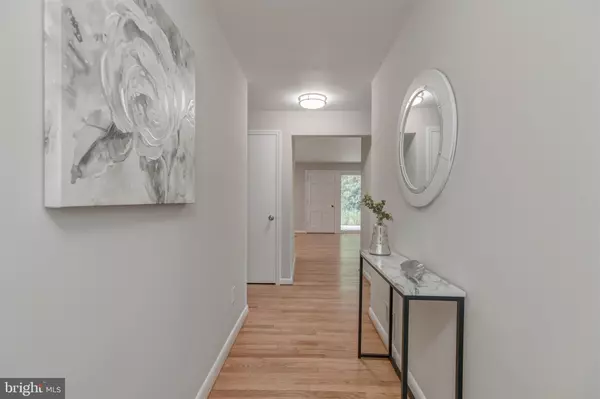$765,000
$769,000
0.5%For more information regarding the value of a property, please contact us for a free consultation.
9209 GLENBROOK RD Fairfax, VA 22031
4 Beds
3 Baths
2,838 SqFt
Key Details
Sold Price $765,000
Property Type Single Family Home
Sub Type Detached
Listing Status Sold
Purchase Type For Sale
Square Footage 2,838 sqft
Price per Sqft $269
Subdivision Mantua
MLS Listing ID VAFX1127474
Sold Date 07/10/20
Style Ranch/Rambler
Bedrooms 4
Full Baths 3
HOA Y/N N
Abv Grd Liv Area 1,715
Originating Board BRIGHT
Year Built 1961
Annual Tax Amount $8,362
Tax Year 2020
Lot Size 10,501 Sqft
Acres 0.24
Property Description
Updated brick rambler with picturesque front yard, filled with azaleas, camelias and lilac trees. A brick driveway and wide steps take you up to the front entry . This two story home has a foyer that leads into the beautiful living room, with large gleaming hardwood floors and floor to ceiling picture windows looking out onto the brick patio and landscaped back yard. There is a handsome wood-burning fireplace and built-in shelving. The dining area has a skylight and a built in cabinets. There are skylights in the kitchen and breakfast room making the area full of natural light. New flooring has just been installed in the kitchen. On the Main Level there is a master bedroom with recently updated master bath. Handicap accessible shower and vanity access. Two additional bedrooms on this level and full hall bath. The lower level has a large family room with another brick faced wood burning fireplace. Walk up stairs from a door that opens to a stairwell to the back yard. A new carpet has just been installed in the rec room. There is one bedroom and a 3rd. full bathroom. Two other rooms could be used for exercising, hobbies, a study or occasional bedrooms. Storage closets and a good size cedar closet is in one of these rooms. The laundry room has plenty of storage space and is on the lower level. The private back yard has a large brick patio and is the perfect place to entertain and has easy access straight out from the living room (no steps). A greenhouse and shed convey with the property. Well maintained home with HVAC replaced in 2012. Roof 2010. There is a front loading one car carport with a built in staircase for handicap access if needed. The location is perfect to get to the Mantua Swim and Tennis Club. Excellent schools: Mantua Elementary, Frost Middle School and Woodson High School. Mantua Hills is surrounded by parkland, trails and bike paths
Location
State VA
County Fairfax
Zoning 130
Rooms
Other Rooms Living Room, Dining Room, Primary Bedroom, Bedroom 2, Bedroom 3, Bedroom 4, Kitchen, Family Room, Breakfast Room, Exercise Room, Hobby Room
Basement Full
Main Level Bedrooms 3
Interior
Heating Forced Air
Cooling Central A/C
Fireplaces Number 2
Equipment Built-In Microwave, Dryer, Disposal, Dishwasher, Exhaust Fan, Humidifier, Icemaker, Oven/Range - Gas, Refrigerator, Washer
Fireplace Y
Appliance Built-In Microwave, Dryer, Disposal, Dishwasher, Exhaust Fan, Humidifier, Icemaker, Oven/Range - Gas, Refrigerator, Washer
Heat Source Natural Gas
Exterior
Garage Spaces 1.0
Water Access N
Accessibility Other
Total Parking Spaces 1
Garage N
Building
Story 2
Sewer Public Sewer
Water Public
Architectural Style Ranch/Rambler
Level or Stories 2
Additional Building Above Grade, Below Grade
New Construction N
Schools
Elementary Schools Mantua
Middle Schools Frost
High Schools Woodson
School District Fairfax County Public Schools
Others
Senior Community No
Tax ID 0582 10 0088
Ownership Fee Simple
SqFt Source Estimated
Special Listing Condition Standard
Read Less
Want to know what your home might be worth? Contact us for a FREE valuation!

Our team is ready to help you sell your home for the highest possible price ASAP

Bought with Cathy Paulos • Coldwell Banker Realty





