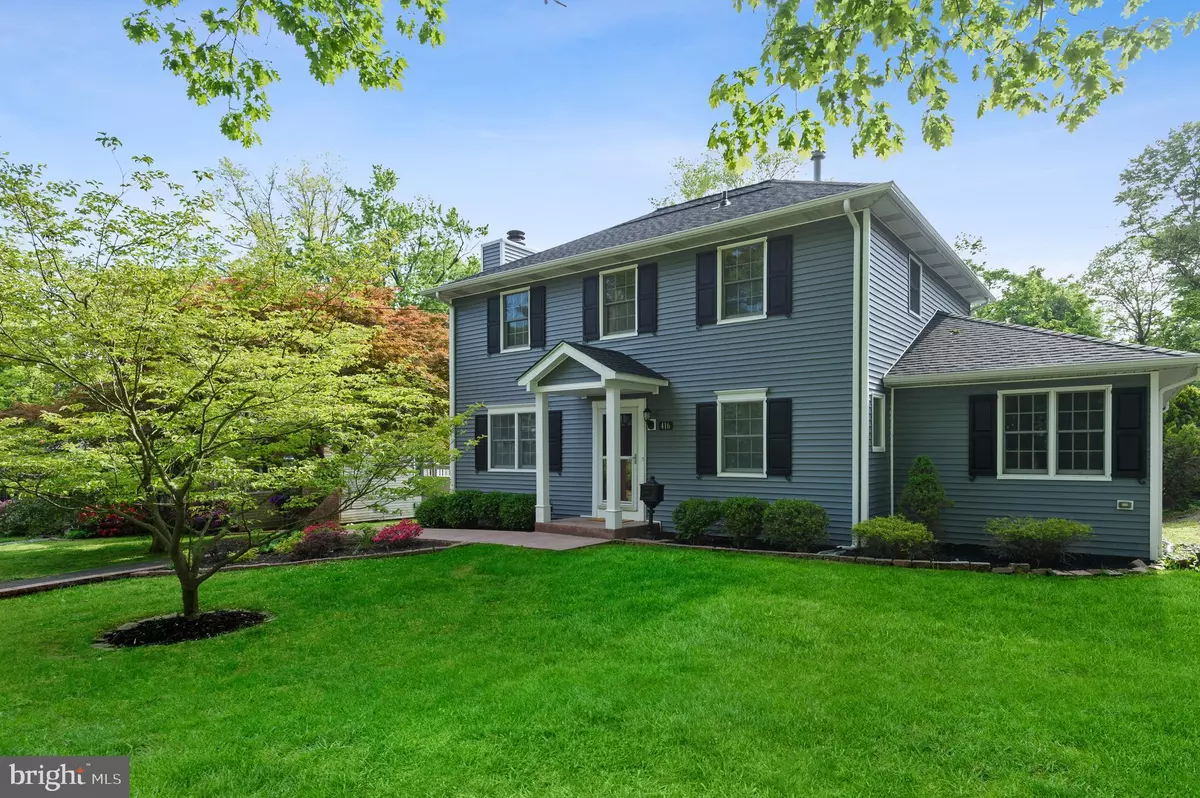$556,500
$549,000
1.4%For more information regarding the value of a property, please contact us for a free consultation.
416 HALE ST Pennington, NJ 08534
3 Beds
3 Baths
1,924 SqFt
Key Details
Sold Price $556,500
Property Type Single Family Home
Sub Type Detached
Listing Status Sold
Purchase Type For Sale
Square Footage 1,924 sqft
Price per Sqft $289
Subdivision Princeton Farms
MLS Listing ID NJME295574
Sold Date 06/30/20
Style Transitional,Colonial
Bedrooms 3
Full Baths 2
Half Baths 1
HOA Y/N N
Abv Grd Liv Area 1,924
Originating Board BRIGHT
Year Built 1986
Annual Tax Amount $12,023
Tax Year 2019
Lot Size 0.275 Acres
Acres 0.28
Lot Dimensions 60.00 x 200.00
Property Description
The traditional colonial exterior of 416 Hale Street, complete with fabulous cast iron Victorian pedestal mailbox, is so perfectly befitting its location on one of Pennington Borough s most charming streets, while the show stopping, open floor plan interior would be just as comfortable within the pages of any home design magazine. The main level has been opened up with the removal of walls, creating a modern concept space that defies expectations. Warm hardwood floors and beautiful, neutral colors run throughout the home, starting in the great room which flows to the dining room and kitchen. A fireplace with marble hearth and crisp, white mantle and surround creates a beautiful focal point in the great room, while French doors lead from the dining room to the expansive deck and fenced-in yard. The updated kitchen is of-the-moment and timeless all at once. White cabinetry paired with gray granite countertops and stainless steel appliances is beautifully accentuated by the blue cabinetry on the large center island with seating, storage and a prep sink. Sliding French doors lead to the deck and fabulous yard, allowing the mind to wander to thoughts of al fresco dining and play on those warm summer nights so soon to come. Sliding barn doors are as practical as they are beautiful, allowing privacy when needed in a first floor office, which could easily serve as a sitting room or play room, as well. The first floor also hosts a stylish powder room and a laundry room with utility sink. Three bedrooms and two full baths share the second level. Located within walking distance to Toll Gate Grammar School, quaint eateries, coffee shops and all the hometown charm Pennington has to offer!
Location
State NJ
County Mercer
Area Pennington Boro (21108)
Zoning R-80
Rooms
Main Level Bedrooms 3
Interior
Hot Water Natural Gas
Heating Central, Forced Air
Cooling Central A/C
Flooring Wood, Tile/Brick
Fireplaces Number 1
Fireplace Y
Heat Source Natural Gas
Laundry Main Floor
Exterior
Garage Spaces 4.0
Fence Vinyl
Water Access N
Roof Type Shingle
Accessibility None
Total Parking Spaces 4
Garage N
Building
Story 2
Foundation Crawl Space
Sewer Public Sewer
Water Public
Architectural Style Transitional, Colonial
Level or Stories 2
Additional Building Above Grade, Below Grade
New Construction N
Schools
High Schools Central
School District Hopewell Valley Regional Schools
Others
Senior Community No
Tax ID 08-00903-00014
Ownership Fee Simple
SqFt Source Assessor
Special Listing Condition Standard
Read Less
Want to know what your home might be worth? Contact us for a FREE valuation!

Our team is ready to help you sell your home for the highest possible price ASAP

Bought with Kathleen Bonchev • Smires & Associates





