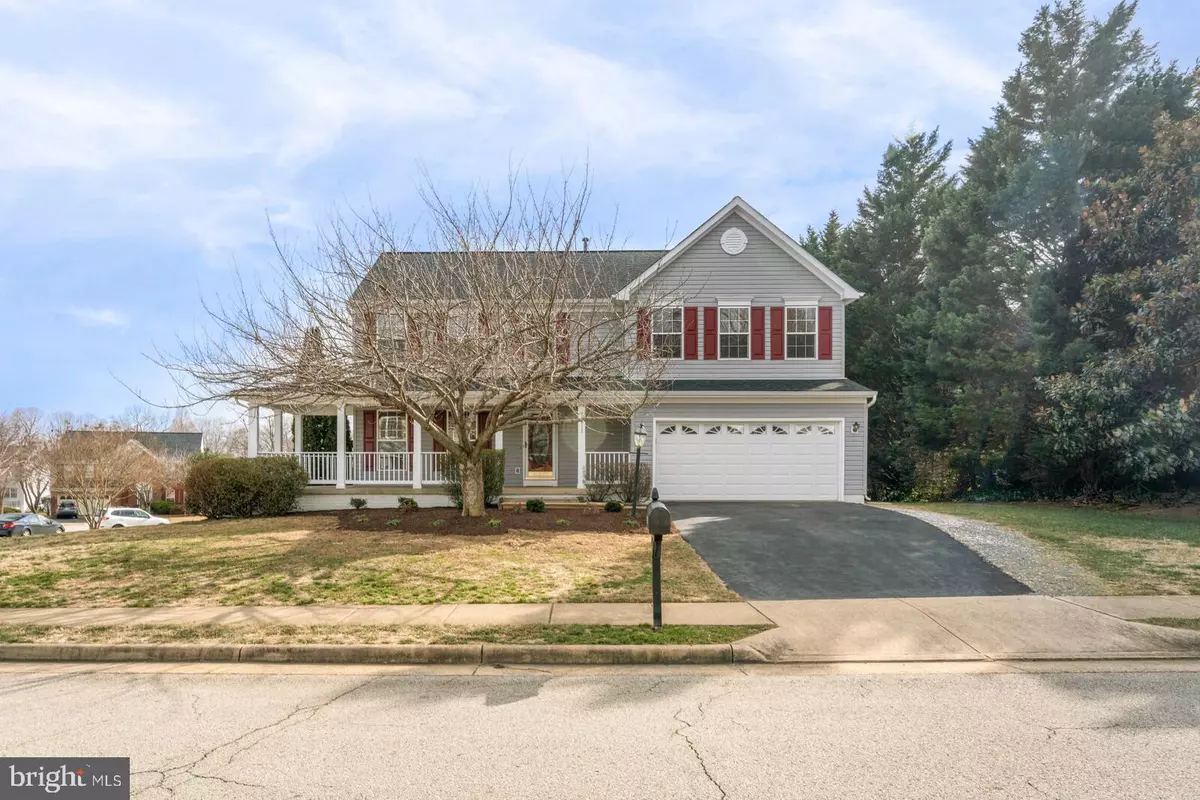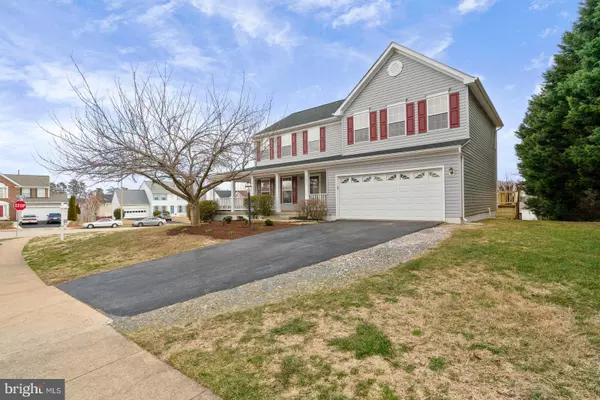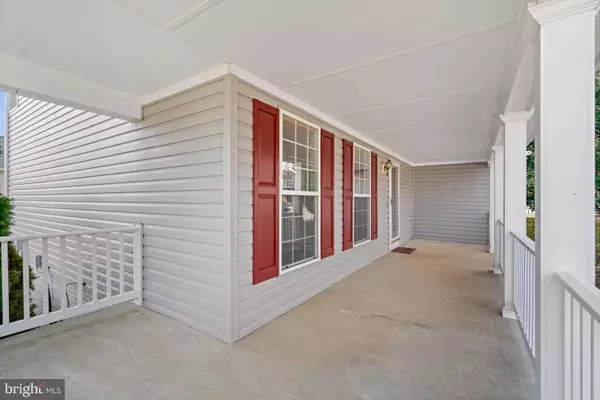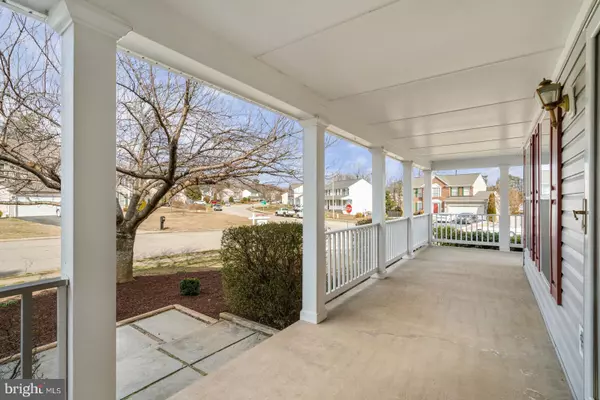$550,600
$520,000
5.9%For more information regarding the value of a property, please contact us for a free consultation.
15411 WHEATFIELD RD Woodbridge, VA 22193
4 Beds
3 Baths
2,530 SqFt
Key Details
Sold Price $550,600
Property Type Single Family Home
Sub Type Detached
Listing Status Sold
Purchase Type For Sale
Square Footage 2,530 sqft
Price per Sqft $217
Subdivision Cardinal Ridge
MLS Listing ID VAPW513778
Sold Date 03/01/21
Style Traditional
Bedrooms 4
Full Baths 2
Half Baths 1
HOA Fees $43/qua
HOA Y/N Y
Abv Grd Liv Area 2,530
Originating Board BRIGHT
Year Built 1994
Annual Tax Amount $5,425
Tax Year 2020
Lot Size 0.305 Acres
Acres 0.3
Property Description
Seller is reviewing offers on Mon, Feb 1. Who doesn't love a wrap-around porch? or woodfloors? or durable flooring? new carpet on the upper level and stairs? new deck? newer HVAC with humidifier and air scrubber and Water Heater? updated bathrooms? a Sweet Owner's Suite? newer roof, siding, gutters, downspouts? appliances new and newer? Main Level and/or Basement laundry? Walk-out, ready to finish basement with shelves, extra freezer? If you don't love these things, then this house is not for you, so send someone over who does! The owners created a haven for themselves as the original owners, as time passed they improved upon it, and now this home awaits the next owner to claim this little piece of heaven on earth! The basement awaits your finishing touch--your imagination is your only limitation: fitness room? office space? en suite with the rough-in plumbing? rental space with private entry and separate laundry? Will you be the one to turn this house into your home? Close to VRE, Potomac Towne Center, highway access, Quantico, and DC metro access.
Location
State VA
County Prince William
Zoning R4
Rooms
Other Rooms Living Room, Dining Room, Primary Bedroom, Bedroom 2, Bedroom 3, Bedroom 4, Kitchen, Family Room, Basement, Foyer, Breakfast Room, Laundry, Bathroom 2, Primary Bathroom, Half Bath
Basement Full, Rear Entrance, Shelving, Poured Concrete, Sump Pump, Unfinished, Walkout Level
Interior
Interior Features Air Filter System, Attic, Carpet, Ceiling Fan(s), Chair Railings, Crown Moldings, Family Room Off Kitchen, Floor Plan - Traditional, Formal/Separate Dining Room, Kitchen - Eat-In, Kitchen - Gourmet, Kitchen - Island
Hot Water Natural Gas
Heating Central, Forced Air
Cooling Ceiling Fan(s), Central A/C
Fireplaces Number 1
Fireplaces Type Brick, Fireplace - Glass Doors, Mantel(s), Screen, Gas/Propane
Equipment Air Cleaner, Cooktop - Down Draft, Dishwasher, Disposal, Dryer, Exhaust Fan, Extra Refrigerator/Freezer, Humidifier, Icemaker, Oven - Double, Oven - Wall, Refrigerator, Washer, Washer/Dryer Hookups Only, Water Dispenser
Fireplace Y
Appliance Air Cleaner, Cooktop - Down Draft, Dishwasher, Disposal, Dryer, Exhaust Fan, Extra Refrigerator/Freezer, Humidifier, Icemaker, Oven - Double, Oven - Wall, Refrigerator, Washer, Washer/Dryer Hookups Only, Water Dispenser
Heat Source Natural Gas
Laundry Basement, Has Laundry, Main Floor, Hookup
Exterior
Exterior Feature Deck(s), Wrap Around, Porch(es)
Parking Features Garage - Front Entry, Garage Door Opener, Inside Access
Garage Spaces 4.0
Water Access N
Roof Type Composite
Accessibility None
Porch Deck(s), Wrap Around, Porch(es)
Attached Garage 2
Total Parking Spaces 4
Garage Y
Building
Lot Description Corner, Cul-de-sac, Front Yard, Landscaping, Rear Yard
Story 3
Foundation Slab
Sewer Public Sewer
Water Public
Architectural Style Traditional
Level or Stories 3
Additional Building Above Grade, Below Grade
New Construction N
Schools
Elementary Schools Henderson
Middle Schools Rippon
High Schools Potomac
School District Prince William County Public Schools
Others
Senior Community No
Tax ID 8191-60-1430
Ownership Fee Simple
SqFt Source Assessor
Security Features Security System
Acceptable Financing Cash, Conventional, FHA, VA
Listing Terms Cash, Conventional, FHA, VA
Financing Cash,Conventional,FHA,VA
Special Listing Condition Standard
Read Less
Want to know what your home might be worth? Contact us for a FREE valuation!

Our team is ready to help you sell your home for the highest possible price ASAP

Bought with Charles A Nucciarone • Samson Properties





