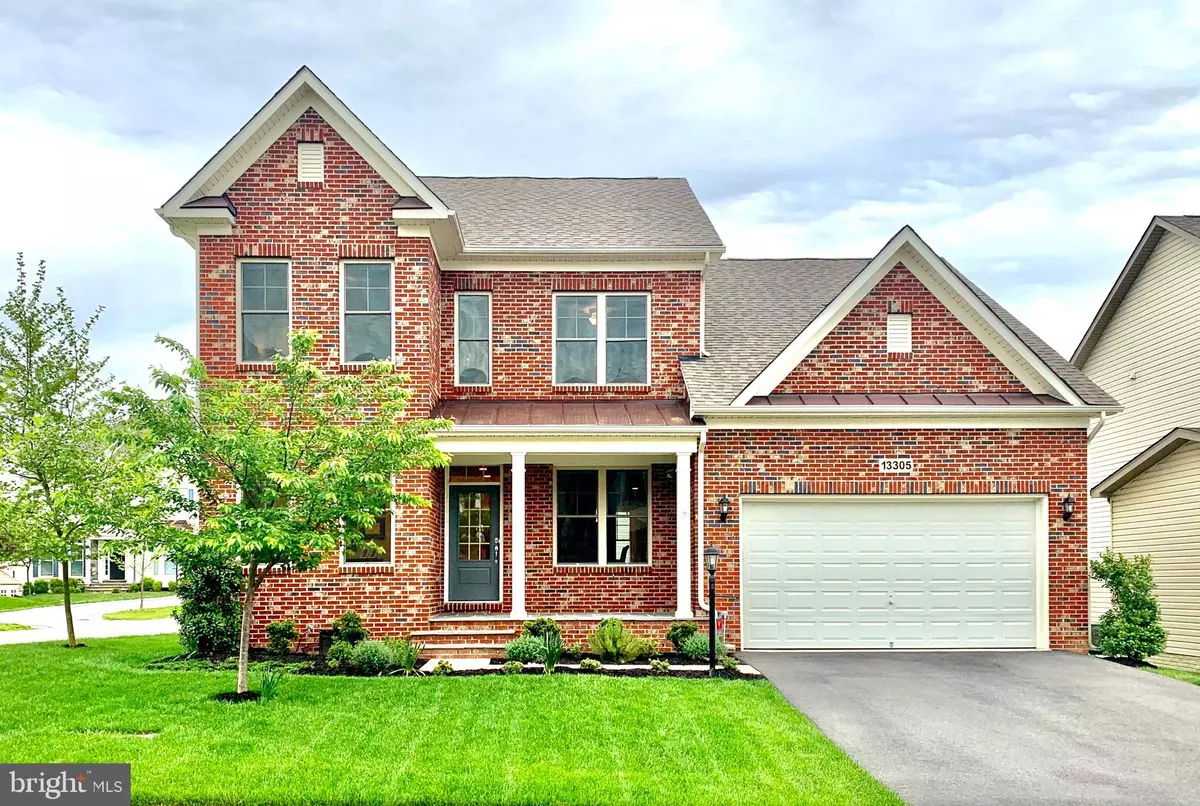$670,000
$674,900
0.7%For more information regarding the value of a property, please contact us for a free consultation.
13305 WINDY MEADOW LN Silver Spring, MD 20906
4 Beds
4 Baths
3,490 SqFt
Key Details
Sold Price $670,000
Property Type Single Family Home
Sub Type Detached
Listing Status Sold
Purchase Type For Sale
Square Footage 3,490 sqft
Price per Sqft $191
Subdivision Poplar Run
MLS Listing ID MDMC705842
Sold Date 06/22/20
Style Colonial
Bedrooms 4
Full Baths 3
Half Baths 1
HOA Fees $91/mo
HOA Y/N Y
Abv Grd Liv Area 2,530
Originating Board BRIGHT
Year Built 2016
Annual Tax Amount $7,122
Tax Year 2019
Lot Size 6,693 Sqft
Acres 0.15
Property Description
Get ready to fall in love with this gorgeous, nicely upgraded 4 bed, 3.5 bath home in the sought after Poplar Run community. Just built in 2016, this exquisite home feels barely lived in, has been meticulously maintained and shows like a model! A living room/den with glass french doors sits at the front of the home opposite a spacious dining room. The sun-filled family room with gas fireplace opens to the well-equipped kitchen featuring beautiful granite countertops, plenty of cabinetry storage and stainless steel appliances. An oversized island offers room for bar stools, and there is additional space for a kitchen table and eat-in area. A mudroom with custom-built cubbies leads from the kitchen to the two-car garage, and a powder room and walk-in pantry completes the main level. Upstairs, the large owner's suite features a high tray ceiling and dual walk-in closets. The owner's bath has a granite vanity, double sinks, and very large walk-in shower. The huge basement includes a full bath, enormous rec area, separate room/office and a custom-built home fitness room! Located on a quiet street, the yard is perfectly maintained, and the home features a rear deck which is ideal for entertaining. The Poplar Run community features a swimming pool, volleyball court, biking and hiking trails, tot lots and a clubhouse...What more could you ask for??!!!
Location
State MD
County Montgomery
Zoning R200
Rooms
Other Rooms Dining Room, Primary Bedroom, Kitchen, Family Room, Den, Foyer, Exercise Room, Mud Room, Recreation Room, Bathroom 1, Bathroom 2, Bathroom 3, Bonus Room, Primary Bathroom, Full Bath, Half Bath
Basement Fully Finished
Interior
Interior Features Ceiling Fan(s), Crown Moldings, Dining Area, Carpet, Attic, Family Room Off Kitchen, Kitchen - Island, Kitchen - Table Space, Primary Bath(s), Pantry, Recessed Lighting, Sprinkler System, Window Treatments, Wood Floors
Hot Water 60+ Gallon Tank
Heating Forced Air, Programmable Thermostat
Cooling Central A/C, Programmable Thermostat
Fireplaces Number 1
Fireplaces Type Gas/Propane
Equipment Built-In Microwave, Dishwasher, ENERGY STAR Dishwasher, Exhaust Fan, Oven/Range - Gas, Range Hood, Refrigerator, Disposal
Fireplace Y
Appliance Built-In Microwave, Dishwasher, ENERGY STAR Dishwasher, Exhaust Fan, Oven/Range - Gas, Range Hood, Refrigerator, Disposal
Heat Source Natural Gas
Laundry Upper Floor
Exterior
Parking Features Garage - Front Entry, Inside Access
Garage Spaces 2.0
Amenities Available Club House, Pool - Outdoor, Volleyball Courts
Water Access N
Roof Type Shingle
Accessibility None
Attached Garage 2
Total Parking Spaces 2
Garage Y
Building
Story 3
Sewer Public Sewer
Water Public
Architectural Style Colonial
Level or Stories 3
Additional Building Above Grade, Below Grade
New Construction N
Schools
School District Montgomery County Public Schools
Others
Pets Allowed Y
HOA Fee Include Common Area Maintenance,Pool(s),Snow Removal,Trash
Senior Community No
Tax ID 161303710022
Ownership Fee Simple
SqFt Source Assessor
Acceptable Financing Cash, Conventional, FHA, VA
Horse Property N
Listing Terms Cash, Conventional, FHA, VA
Financing Cash,Conventional,FHA,VA
Special Listing Condition Standard
Pets Allowed No Pet Restrictions
Read Less
Want to know what your home might be worth? Contact us for a FREE valuation!

Our team is ready to help you sell your home for the highest possible price ASAP

Bought with David J Bender • Century 21 Redwood Realty





