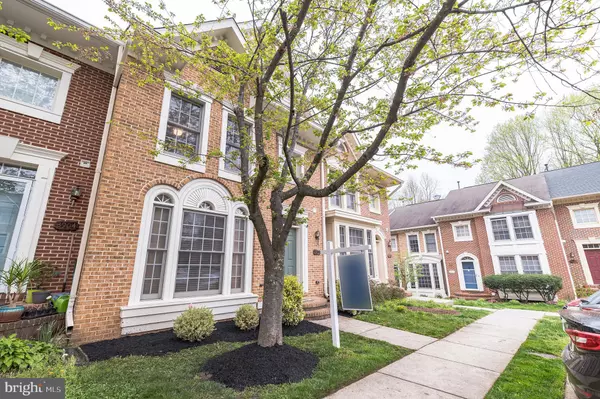$605,000
$574,900
5.2%For more information regarding the value of a property, please contact us for a free consultation.
3902 KATHRYN JEAN CT Fairfax, VA 22033
3 Beds
4 Baths
2,204 SqFt
Key Details
Sold Price $605,000
Property Type Townhouse
Sub Type Interior Row/Townhouse
Listing Status Sold
Purchase Type For Sale
Square Footage 2,204 sqft
Price per Sqft $274
Subdivision Penderbrook
MLS Listing ID VAFX1191894
Sold Date 05/07/21
Style Colonial,Traditional
Bedrooms 3
Full Baths 3
Half Baths 1
HOA Fees $95/mo
HOA Y/N Y
Abv Grd Liv Area 1,668
Originating Board BRIGHT
Year Built 1996
Annual Tax Amount $6,014
Tax Year 2021
Lot Size 1,556 Sqft
Acres 0.04
Property Description
Welcome to this gorgeous home in Fairfax that offers 3 bedrooms and 3.5 baths. This home sits across 2204 sq ft. Upon entry, you are instantly greeted by a bright, spacious, open floor plan. Notice the gleaming hardwood floors, crown molding, and chair railings that add beauty throughout the home. The cozy living room flows naturally to the dining room. Move past this area and be welcomed by a stunning large open kitchen that features recessed lighting, large windows which pleasantly overlook the outside living space, granite countertops, stainless steel appliances, tile backsplash, a center island with seating for two, built in shelves and plenty of cabinets for storage.This clean and bright gourmet kitchen is a chefs dream! A convenient half bath completes the main floor of this home. Going up the second floor you will find three large bedrooms including the primary suite. Experience luxury with the primary suite that boasts an ensuite bath offering an incredibly large corner tub, dual vanity, and a glass door shower. Two other large bedrooms share a convenient hall bath with tub and shower combo. Going down the finished basement you will find a large area for entertaining and relaxation. There is a comfortable wet bar, a custom fireplace with a classic mantle, a laundry room, and a bonus room convertible to another guest room or an office. Two sets of french doors lead you to the fenced backyard which boasts enough green space for you to enjoy. If thats not enough, another set of double french doors off the kitchen opens onto the spacious rear deck offering a great view of tall lined trees. You don't want to miss this thoroughly charming three level townhouse in sought after Penderbrook (golf, pool & tennis). This home is also conveniently located nearby Fair Lakes, Fair Oaks Mall, Fairfax Corner, Greenbriar Shopping Center and many more. What are you waiting for! Book an appointment today!
Location
State VA
County Fairfax
Zoning 308
Rooms
Other Rooms Living Room, Dining Room, Primary Bedroom, Bedroom 2, Bedroom 3, Kitchen, Den, Basement, Laundry, Bathroom 2, Bathroom 3, Primary Bathroom, Half Bath
Basement Fully Finished
Interior
Interior Features Kitchen - Eat-In, Kitchen - Gourmet, Kitchen - Island, Kitchen - Table Space, Attic/House Fan, Built-Ins, Ceiling Fan(s), Chair Railings, Crown Moldings, Recessed Lighting, Upgraded Countertops, Walk-in Closet(s), Wet/Dry Bar
Hot Water Natural Gas
Heating Forced Air
Cooling Central A/C, Ceiling Fan(s)
Fireplaces Number 1
Fireplaces Type Gas/Propane
Fireplace Y
Heat Source Natural Gas
Laundry Basement
Exterior
Exterior Feature Deck(s)
Garage Spaces 2.0
Parking On Site 2
Amenities Available Basketball Courts, Fitness Center, Club House, Tennis Courts
Water Access N
Accessibility None
Porch Deck(s)
Total Parking Spaces 2
Garage N
Building
Lot Description Backs to Trees, No Thru Street
Story 2
Sewer Public Sewer
Water Public
Architectural Style Colonial, Traditional
Level or Stories 2
Additional Building Above Grade, Below Grade
New Construction N
Schools
School District Fairfax County Public Schools
Others
HOA Fee Include Ext Bldg Maint,Health Club,Pool(s),Sewer,Trash,Snow Removal
Senior Community No
Tax ID 0464 11 1184
Ownership Fee Simple
SqFt Source Assessor
Special Listing Condition Standard
Read Less
Want to know what your home might be worth? Contact us for a FREE valuation!

Our team is ready to help you sell your home for the highest possible price ASAP

Bought with David Shumway • CityWorth Homes





