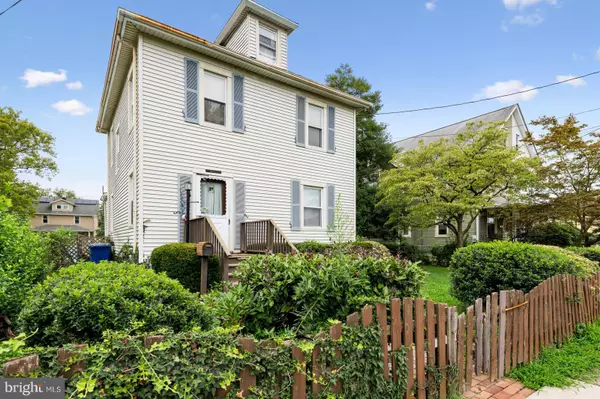$113,000
$125,000
9.6%For more information regarding the value of a property, please contact us for a free consultation.
526 BENTLEY AVE Beverly, NJ 08010
3 Beds
1 Bath
1,310 SqFt
Key Details
Sold Price $113,000
Property Type Single Family Home
Sub Type Detached
Listing Status Sold
Purchase Type For Sale
Square Footage 1,310 sqft
Price per Sqft $86
Subdivision None Available
MLS Listing ID NJBL379534
Sold Date 12/28/20
Style Colonial
Bedrooms 3
Full Baths 1
HOA Y/N N
Abv Grd Liv Area 1,310
Originating Board BRIGHT
Year Built 1910
Annual Tax Amount $5,666
Tax Year 2020
Lot Size 5,400 Sqft
Acres 0.12
Lot Dimensions 50.00 x 108.00
Property Description
Don't miss this great opportunity to make this home yours! Built in 1910 this lovely home features the unique woodworking style that new homes just don't have. This 3-to-4 bedroom Colonial with vinyl siding offers a newer heater and water heater, and a nicely-sized fenced yard. Proudly displaying its original character with wood flooring in most rooms and you will love window trim and the front door! Don't miss the attic space - perfect for a playroom, study, or studio. The property has been well-maintained by owners; and while fully functioning, the kitchen and baths need to be updated. Just move in and add your own modern touches to this turn-of-the-century home! This home includes a one year American Shield Home Warranty. Located close to the Delaware River, churches, schools, etc. Commuting is easy with easy access to Route 130, Interstate 295 and The Riverline commuter train.
Location
State NJ
County Burlington
Area Beverly City (20302)
Zoning RESIDENTIAL
Rooms
Other Rooms Living Room, Dining Room, Bedroom 2, Bedroom 3, Kitchen, Bedroom 1, Sun/Florida Room, Office
Basement Full
Main Level Bedrooms 3
Interior
Interior Features Attic, Ceiling Fan(s), Wood Floors
Hot Water Natural Gas
Heating Forced Air
Cooling Window Unit(s)
Flooring Hardwood, Vinyl
Equipment Oven/Range - Gas, Refrigerator, Washer, Water Heater
Fireplace N
Window Features Replacement
Appliance Oven/Range - Gas, Refrigerator, Washer, Water Heater
Heat Source Natural Gas
Exterior
Fence Fully
Utilities Available Cable TV
Water Access N
Accessibility None
Garage N
Building
Story 2
Foundation Stone
Sewer Public Sewer
Water Public
Architectural Style Colonial
Level or Stories 2
Additional Building Above Grade, Below Grade
New Construction N
Schools
School District Beverly City
Others
Senior Community No
Tax ID 02-00738-00006
Ownership Fee Simple
SqFt Source Assessor
Acceptable Financing Cash, Conventional, FHA 203(k)
Listing Terms Cash, Conventional, FHA 203(k)
Financing Cash,Conventional,FHA 203(k)
Special Listing Condition Standard
Read Less
Want to know what your home might be worth? Contact us for a FREE valuation!

Our team is ready to help you sell your home for the highest possible price ASAP

Bought with Luis Ortiz • BHHS Fox & Roach-Cherry Hill





