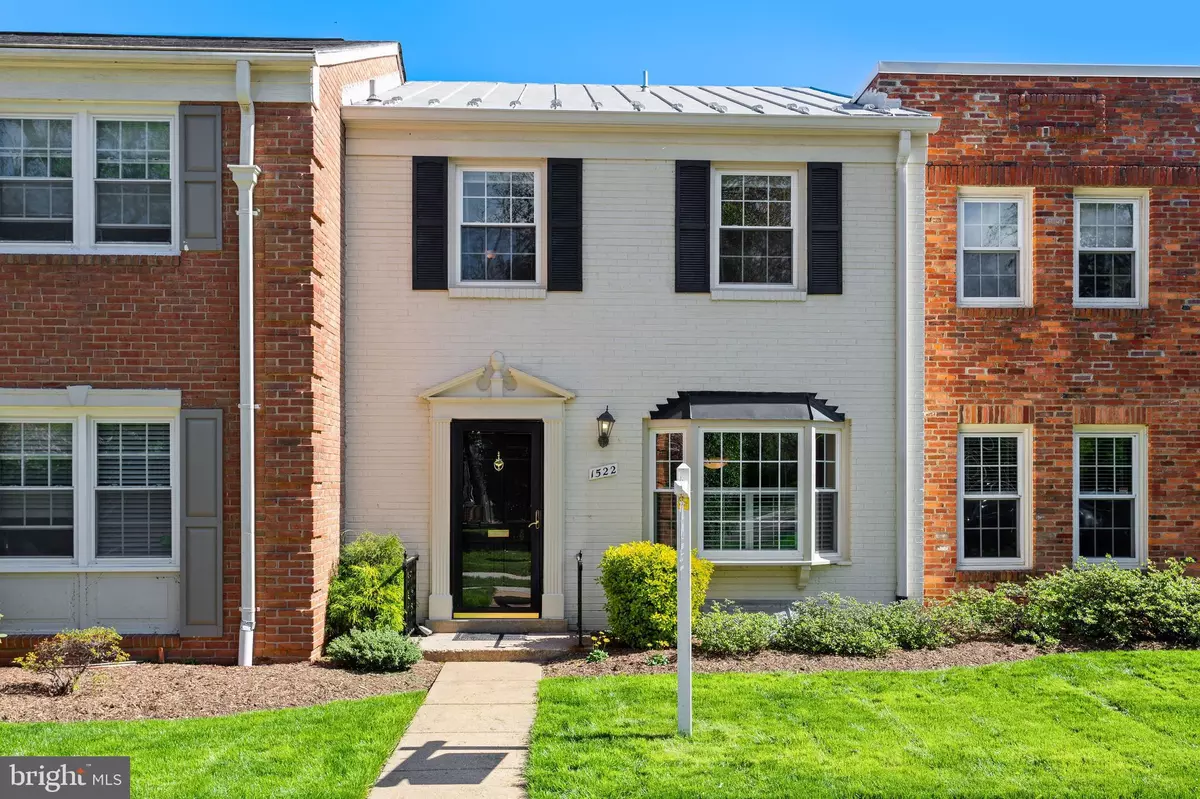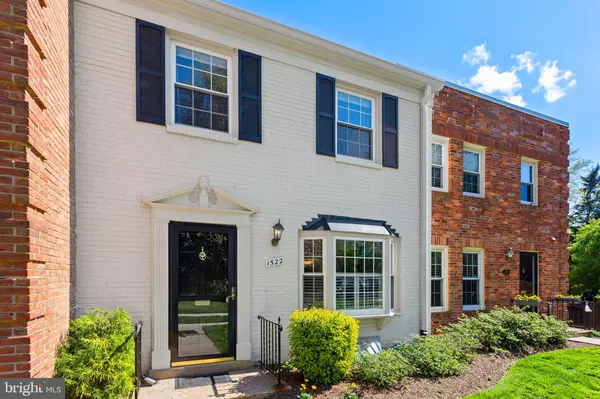$764,400
$740,000
3.3%For more information regarding the value of a property, please contact us for a free consultation.
1522 WESTMORELAND ST Mclean, VA 22101
3 Beds
3 Baths
1,840 SqFt
Key Details
Sold Price $764,400
Property Type Townhouse
Sub Type Interior Row/Townhouse
Listing Status Sold
Purchase Type For Sale
Square Footage 1,840 sqft
Price per Sqft $415
Subdivision Stoneleigh
MLS Listing ID VAFX1190090
Sold Date 06/10/21
Style Traditional
Bedrooms 3
Full Baths 2
Half Baths 1
HOA Fees $190/mo
HOA Y/N Y
Abv Grd Liv Area 1,360
Originating Board BRIGHT
Year Built 1968
Annual Tax Amount $7,344
Tax Year 2021
Lot Size 1,700 Sqft
Acres 0.04
Property Description
Youll love this meticulously maintained home in the sought-after Stoneleigh community of McLean, convenient to great, downtown McLean shops and restaurants, Tysons malls, the new Wegmans, McLean High School, with easy access to I495 and I66 and the Dulles Access Road! You approach along a broad, lawn in front with lovely mature trees, and are greeted with a welcoming bay window bringing the light inside with you. The kitchen is tastefully appointed with stainless steel appliances and quartz countertops. It features ample counter space, ceramic tile flooring, and a large, adjoined breakfast/dining room. The Living Room and upper levels of the home boasts hardwood flooring. The main level is completed with a spacious living room overlooking the patio and a spring view to fabulous cherry blossoms! Upstairs, youll find three bedrooms. Two share a hall bath, and the primary bedroom has an en-suite bath both baths nicely updated in 2009. With double windows and two large closets, the primary bedroom also has plenty of light and plenty of storage. On the lower level, youll find a large laundry/utility/storage room, a half bath, and terrific rec room with french doors to the back yard. The fenced, brick patio in the back is perfect for entertaining, with just enough planting beds to satisfy your urge for gardening without being too much! As for parking, you are assigned one spot, and the community has abundant guest spaces. Updates include A/C in 2019, roof painted in 2019, kitchen appliances replaced between 2014 and 2019, new windows in 2017, baths remodeled in 2009. A full list of updates available on request. Don't miss your opportunity to own in this charming home in a highly desired location.
Location
State VA
County Fairfax
Zoning 181
Direction North
Rooms
Other Rooms Living Room, Bedroom 2, Bedroom 3, Kitchen, Breakfast Room, Bedroom 1, Recreation Room, Utility Room, Bathroom 1, Bathroom 2, Half Bath
Basement Daylight, Partial, Walkout Level
Interior
Interior Features Wood Floors, Carpet, Combination Kitchen/Dining, Kitchen - Eat-In, Kitchen - Gourmet, Pantry
Hot Water Electric
Cooling Central A/C
Flooring Hardwood, Ceramic Tile, Partially Carpeted
Equipment Built-In Microwave, Built-In Range, Dishwasher, Disposal, Dryer - Electric, Range Hood, Microwave, Refrigerator, Stainless Steel Appliances, Washer
Furnishings No
Fireplace N
Appliance Built-In Microwave, Built-In Range, Dishwasher, Disposal, Dryer - Electric, Range Hood, Microwave, Refrigerator, Stainless Steel Appliances, Washer
Heat Source Natural Gas
Laundry Lower Floor
Exterior
Parking On Site 1
Fence Wood
Utilities Available Cable TV Available, Electric Available, Natural Gas Available, Water Available, Phone Available
Amenities Available Common Grounds
Water Access N
Roof Type Metal
Accessibility None
Garage N
Building
Story 3
Sewer Public Sewer
Water Public
Architectural Style Traditional
Level or Stories 3
Additional Building Above Grade, Below Grade
Structure Type Dry Wall
New Construction N
Schools
Elementary Schools Kent Gardens
Middle Schools Longfellow
High Schools Mclean
School District Fairfax County Public Schools
Others
Pets Allowed Y
HOA Fee Include Common Area Maintenance,Management,Reserve Funds,Snow Removal,Trash,Road Maintenance,Insurance
Senior Community No
Tax ID 0304 38 0102
Ownership Fee Simple
SqFt Source Assessor
Acceptable Financing Negotiable
Listing Terms Negotiable
Financing Negotiable
Special Listing Condition Standard
Pets Allowed No Pet Restrictions
Read Less
Want to know what your home might be worth? Contact us for a FREE valuation!

Our team is ready to help you sell your home for the highest possible price ASAP

Bought with James T Kim • McEnearney Associates





