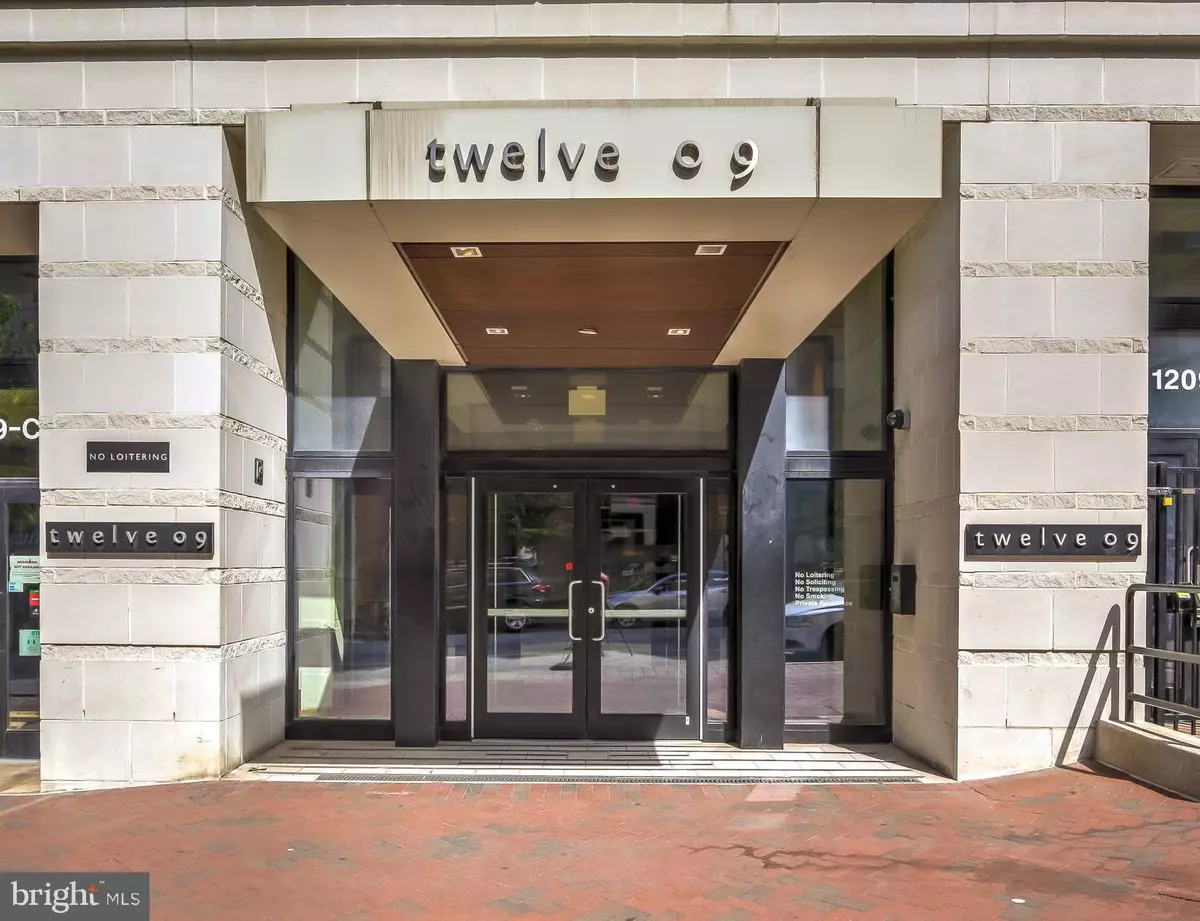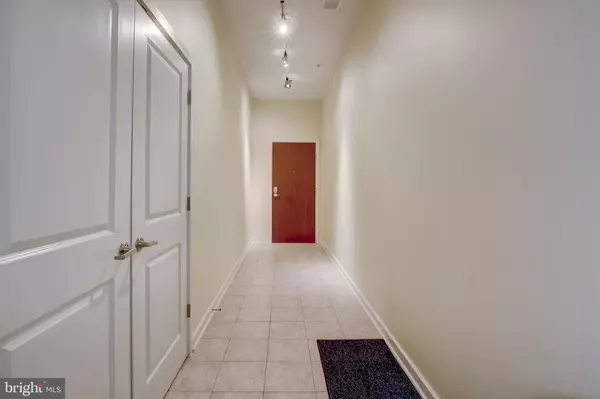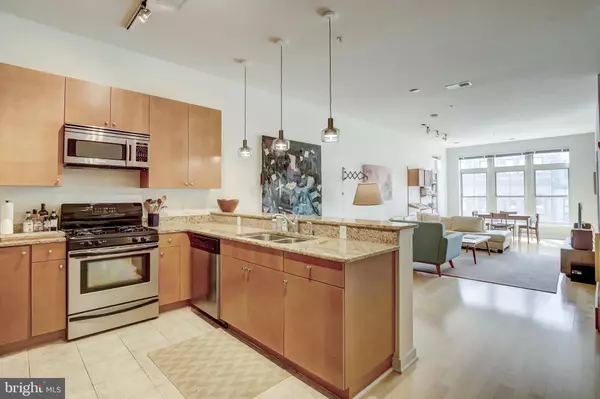$233,500
$233,500
For more information regarding the value of a property, please contact us for a free consultation.
1209 N CHARLES ST #307 Baltimore, MD 21201
1 Bed
1 Bath
1,168 SqFt
Key Details
Sold Price $233,500
Property Type Condo
Sub Type Condo/Co-op
Listing Status Sold
Purchase Type For Sale
Square Footage 1,168 sqft
Price per Sqft $199
Subdivision Mount Vernon Place Historic District
MLS Listing ID MDBA548438
Sold Date 06/04/21
Style Contemporary
Bedrooms 1
Full Baths 1
Condo Fees $395/mo
HOA Y/N N
Abv Grd Liv Area 1,168
Originating Board BRIGHT
Year Built 2007
Annual Tax Amount $5,420
Tax Year 2021
Property Description
Welcome to Twelve09 North Charles, in the heart of Baltimore's Mount Vernon neighborhood. This light-filled corner unit has views of the Belvedere and Washington Monument. Spacious one bedroom, one bath condominium with one deeded underground parking space and storage unit. This unit is slightly different than most. It has a long entry hall which is an excellent location for bicycle storage, bookcases, or make it your own art gallery. Most units open directly into the kitchen which is why this layout is unique. Large gourmet kitchen with gas cooking, granite countertops, large peninsula with bar seating, and ample storage. The living room and dining room are open and offer a versatile floor plan depending on your needs. There is an additional alcove that houses a daybed for overnight guests. The large bedroom has two large closets and an ensuite full bath. Lastly, there is a utility closet with a washer/dryer and a large coat closet. Building amenities include secured building access, mailroom, elevators, fitness center, and a lovely common outdoor courtyard with an astroturf yard, outdoor fireplace, and plenty of seating. Monthly condo fee $395.67. The deeded parking space is located on parking level PB #9B accessible from the Biddle Street parking entrance. The building is surrounded by walkable amenities and cultural institutions including Penn Station, Peabody Institute, Maryland College of Art, and the University of Baltimore in addition to the MARC, the Circulator, and the Hopkins and UMD shuttles.
Location
State MD
County Baltimore City
Zoning C-2
Rooms
Main Level Bedrooms 1
Interior
Interior Features Combination Dining/Living, Combination Kitchen/Dining, Combination Kitchen/Living, Dining Area, Elevator, Entry Level Bedroom, Floor Plan - Open, Kitchen - Gourmet, Primary Bath(s), Recessed Lighting, Sprinkler System
Hot Water Natural Gas
Heating Forced Air
Cooling Central A/C
Flooring Ceramic Tile, Carpet, Wood
Equipment Built-In Microwave, Disposal, Dishwasher, Dryer, Exhaust Fan, Refrigerator, Stove, Washer, Water Heater
Appliance Built-In Microwave, Disposal, Dishwasher, Dryer, Exhaust Fan, Refrigerator, Stove, Washer, Water Heater
Heat Source Natural Gas
Laundry Has Laundry, Dryer In Unit, Hookup, Main Floor, Washer In Unit
Exterior
Parking Features Covered Parking, Inside Access, Underground, Garage Door Opener
Garage Spaces 1.0
Amenities Available Elevator, Reserved/Assigned Parking, Security, Fitness Center, Extra Storage, Exercise Room, Common Grounds
Water Access N
Accessibility Elevator, 32\"+ wide Doors, 36\"+ wide Halls, No Stairs
Attached Garage 1
Total Parking Spaces 1
Garage Y
Building
Story 4
Unit Features Garden 1 - 4 Floors
Sewer Public Sewer
Water Public
Architectural Style Contemporary
Level or Stories 4
Additional Building Above Grade, Below Grade
New Construction N
Schools
School District Baltimore City Public Schools
Others
HOA Fee Include Common Area Maintenance,Health Club,Lawn Maintenance,Management,Reserve Funds,Security Gate
Senior Community No
Tax ID 0311010484 096
Ownership Condominium
Security Features Main Entrance Lock
Acceptable Financing Cash, Conventional, FHA, VA
Listing Terms Cash, Conventional, FHA, VA
Financing Cash,Conventional,FHA,VA
Special Listing Condition Standard
Read Less
Want to know what your home might be worth? Contact us for a FREE valuation!

Our team is ready to help you sell your home for the highest possible price ASAP

Bought with Jennifer C Cernik • Next Step Realty





