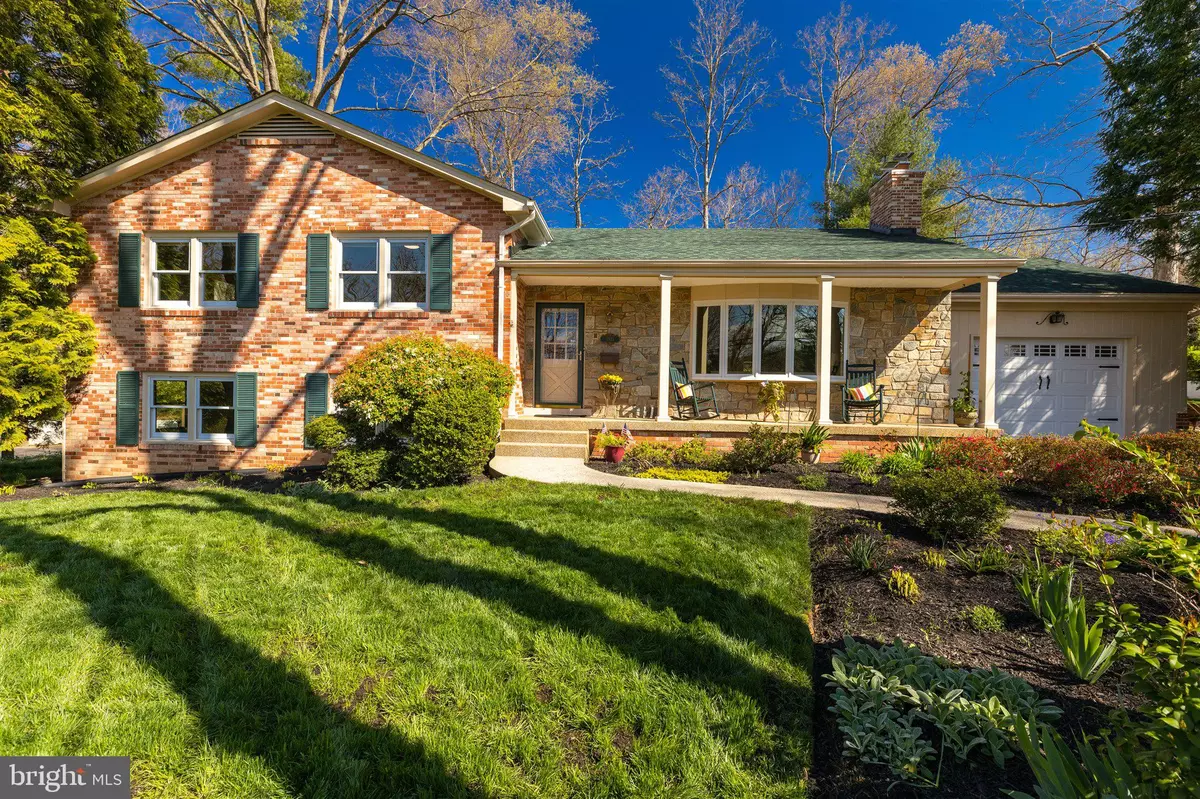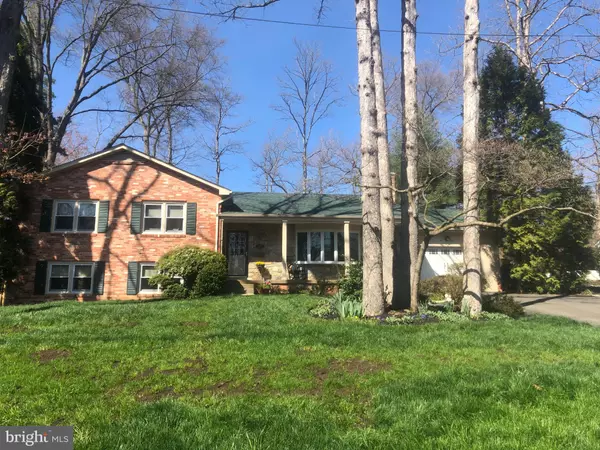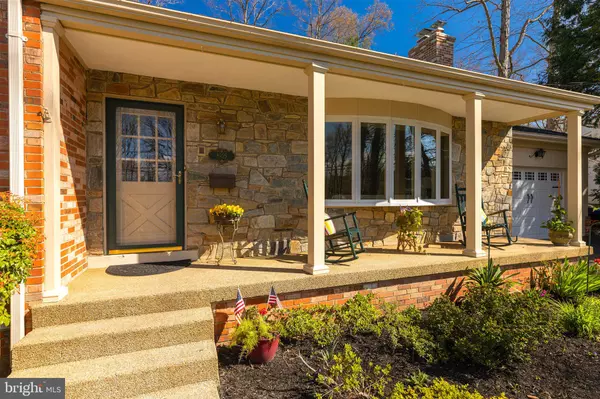$849,000
$849,000
For more information regarding the value of a property, please contact us for a free consultation.
8925 COLESBURY PL Fairfax, VA 22031
4 Beds
3 Baths
3,140 SqFt
Key Details
Sold Price $849,000
Property Type Single Family Home
Sub Type Detached
Listing Status Sold
Purchase Type For Sale
Square Footage 3,140 sqft
Price per Sqft $270
Subdivision Mantua
MLS Listing ID VAFX1119834
Sold Date 05/29/20
Style Split Level
Bedrooms 4
Full Baths 3
HOA Y/N N
Abv Grd Liv Area 2,056
Originating Board BRIGHT
Year Built 1963
Annual Tax Amount $9,519
Tax Year 2020
Lot Size 0.480 Acres
Acres 0.48
Property Description
Welcoming front porch adds to the curb appeal of this 4 level, brick home. Located on a wide, quiet street in the heart of Mantua. Living room has picture window filling the room with natural light. Gas fireplace. Separate dining area adjoining kitchen. The kitchen was renovated in 2005 but still looks like new. Cherry Cabinets, newly refinished hardwood floors, 2 sky lights. Breakfast Bar. Granite counters. Recessed lighting. Family room features a handsome brick fireplace. Sliding glass door accesses the flagstone patio installed in 2011, with a built in brick fireplace. On upper level is the master bedroom with bathroom renovated in 2005. Lower Level #1 has large rec. room with closets and 4th. bedroom, renovated bath handicap accessible, 2019. On Lower Level #2 is a second rec. room with a working kitchenette and a built-in desk. New roof installed 2019. A/C in 2018. One car garage with a new door 2018. The beautifully landscaped, fenced yard is filled with mature shrubs and perennials. Lots of lawn area for kids to play and a sports court area in far rear of yard. Low utility costs. Short walk to Mantua Elementary School. Woodson HS.
Location
State VA
County Fairfax
Zoning 120
Rooms
Other Rooms Living Room, Dining Room, Primary Bedroom, Bedroom 2, Bedroom 3, Bedroom 4, Kitchen, Family Room, Laundry, Recreation Room, Storage Room, Bathroom 3
Basement Daylight, Partial
Interior
Interior Features 2nd Kitchen, Breakfast Area, Formal/Separate Dining Room, Kitchen - Table Space, Wood Floors
Heating Forced Air
Cooling Central A/C, Ceiling Fan(s)
Fireplaces Number 2
Equipment Built-In Microwave, Dishwasher, Disposal, Dryer, Exhaust Fan, Extra Refrigerator/Freezer, Humidifier, Icemaker, Microwave, Range Hood, Refrigerator, Stove, Water Heater, Washer
Fireplace Y
Appliance Built-In Microwave, Dishwasher, Disposal, Dryer, Exhaust Fan, Extra Refrigerator/Freezer, Humidifier, Icemaker, Microwave, Range Hood, Refrigerator, Stove, Water Heater, Washer
Heat Source Natural Gas
Laundry Lower Floor
Exterior
Exterior Feature Patio(s), Brick, Porch(es)
Parking Features Garage - Front Entry, Inside Access, Garage Door Opener
Garage Spaces 1.0
Water Access N
Accessibility None
Porch Patio(s), Brick, Porch(es)
Attached Garage 1
Total Parking Spaces 1
Garage Y
Building
Lot Description Backs to Trees, Landscaping, Level, Private
Story Other
Sewer Public Sewer
Water Public
Architectural Style Split Level
Level or Stories Other
Additional Building Above Grade, Below Grade
New Construction N
Schools
Elementary Schools Mantua
Middle Schools Frost
High Schools Woodson
School District Fairfax County Public Schools
Others
Senior Community No
Tax ID 0582 14 0004
Ownership Fee Simple
SqFt Source Estimated
Special Listing Condition Standard
Read Less
Want to know what your home might be worth? Contact us for a FREE valuation!

Our team is ready to help you sell your home for the highest possible price ASAP

Bought with Christina M O'Donnell • RE/MAX West End





