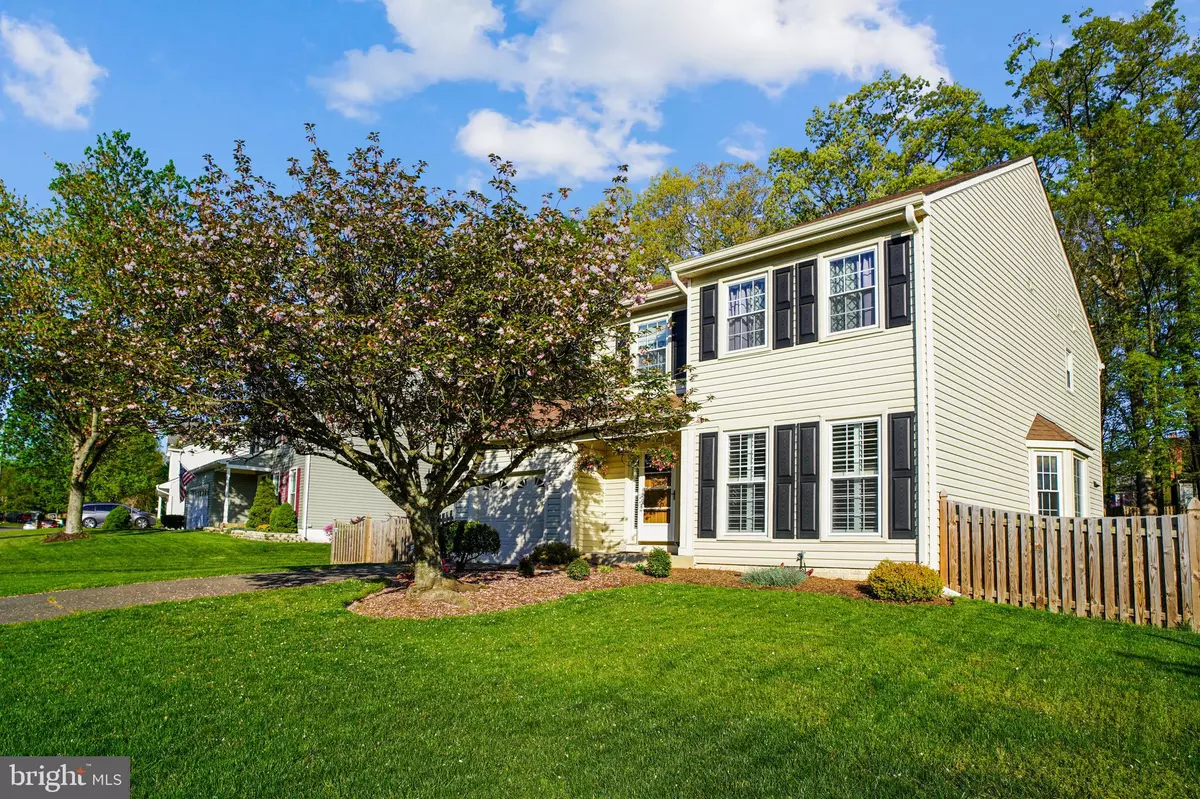$502,500
$450,000
11.7%For more information regarding the value of a property, please contact us for a free consultation.
8228 CRACKLING FIRE DR Gainesville, VA 20155
3 Beds
3 Baths
1,974 SqFt
Key Details
Sold Price $502,500
Property Type Single Family Home
Sub Type Detached
Listing Status Sold
Purchase Type For Sale
Square Footage 1,974 sqft
Price per Sqft $254
Subdivision Rocky Run
MLS Listing ID VAPW519172
Sold Date 05/25/21
Style Traditional
Bedrooms 3
Full Baths 2
Half Baths 1
HOA Fees $36/qua
HOA Y/N Y
Abv Grd Liv Area 1,874
Originating Board BRIGHT
Year Built 1989
Annual Tax Amount $4,997
Tax Year 2020
Lot Size 0.283 Acres
Acres 0.28
Property Description
Nicely updated home in Gainesville's Rocky Run subdivision. This home features an open floor plan perfect for entertaining and lots of natural light. The main level offers a comfortable living room with plantation shutters on the windows, a generous sized dining room with a bay window, the recently updated kitchen with stainless steel appliances to include a 5 burner gas range, granite counters, subway tile back splash, white Shaker cabinets and built-ins, recessed and under cabinet lighting, under sink water filtration system and a bay window creating a nice breakfast nook. The cozy family room/den features a wood burning fireplace, ceiling fan and recessed lighting. The powder room and large double door closet in the entry hall round out the main level. The upper level offers the primary bedroom with en suite bath and custom walk-in closet, two additional bedrooms with generous closet space, a hall bath and laundry closet. The lower level offers one finished room currently being used as a playroom and a large unfinished area with bath rough-in which offers many possibilities. The HVAC system was replaced in April 2021 and the gas hot water heater is 4 years old. The home sits on a nicely landscaped lot with gardening space, beautiful perennial beds, mature trees and newer fence (4 years old). A new Trex deck with metal railings offers a place to relax, entertain or just enjoy nature. The gutters on the house were replaced 3 years ago with over sized units and leaf guards. This truly is a must see home and is just minutes from shopping, dining, entertainment, Interstate 66 and much more.
Location
State VA
County Prince William
Zoning R4
Rooms
Basement Other, Partially Finished, Rough Bath Plumb, Sump Pump
Interior
Hot Water Natural Gas
Heating Forced Air
Cooling Central A/C
Fireplaces Number 1
Fireplaces Type Wood
Equipment Built-In Microwave, Dishwasher, Disposal, Dryer, Humidifier, Oven/Range - Gas, Refrigerator, Stainless Steel Appliances, Washer, Water Heater
Fireplace Y
Appliance Built-In Microwave, Dishwasher, Disposal, Dryer, Humidifier, Oven/Range - Gas, Refrigerator, Stainless Steel Appliances, Washer, Water Heater
Heat Source Natural Gas
Exterior
Exterior Feature Deck(s)
Parking Features Garage - Front Entry, Garage Door Opener, Inside Access
Garage Spaces 1.0
Water Access N
Accessibility None
Porch Deck(s)
Attached Garage 1
Total Parking Spaces 1
Garage Y
Building
Story 3
Sewer Public Sewer
Water Public
Architectural Style Traditional
Level or Stories 3
Additional Building Above Grade, Below Grade
New Construction N
Schools
Elementary Schools Piney Branch
Middle Schools Gainesville
High Schools Patriot
School District Prince William County Public Schools
Others
Senior Community No
Tax ID 7396-66-9043
Ownership Fee Simple
SqFt Source Assessor
Special Listing Condition Standard
Read Less
Want to know what your home might be worth? Contact us for a FREE valuation!

Our team is ready to help you sell your home for the highest possible price ASAP

Bought with Damon A Nicholas • Coldwell Banker Realty





