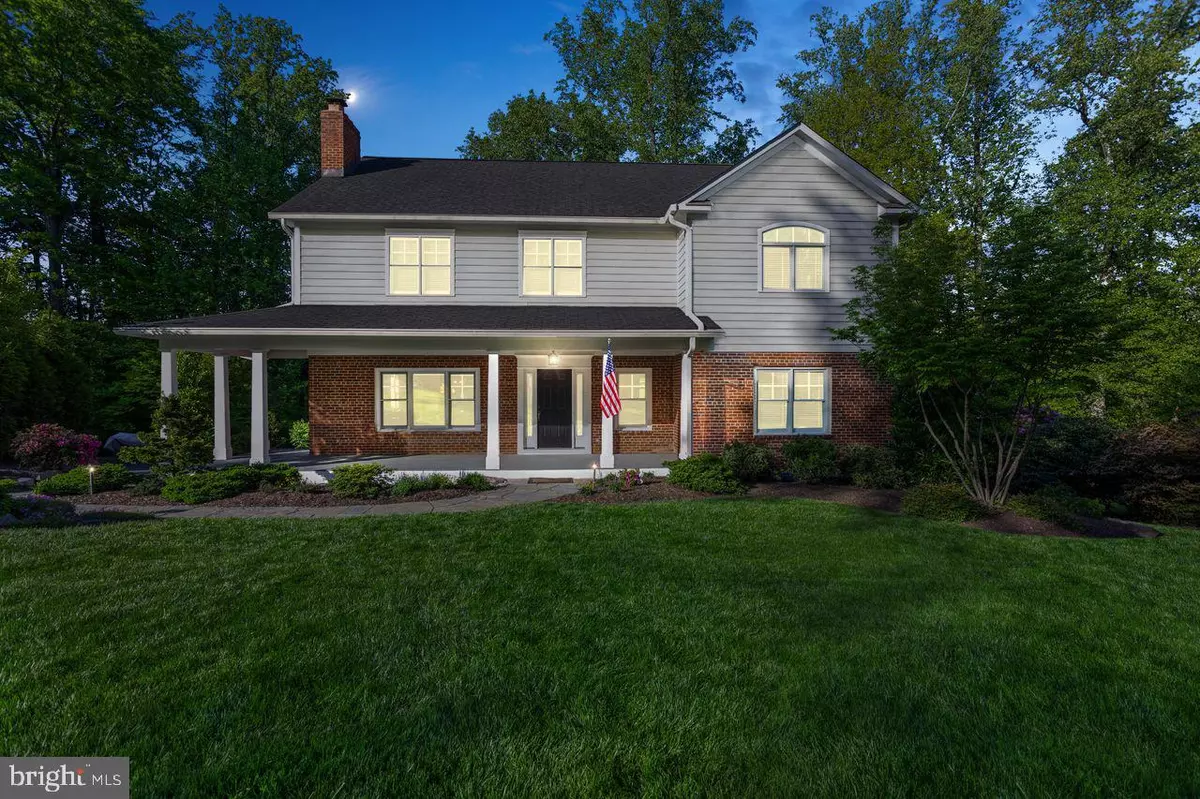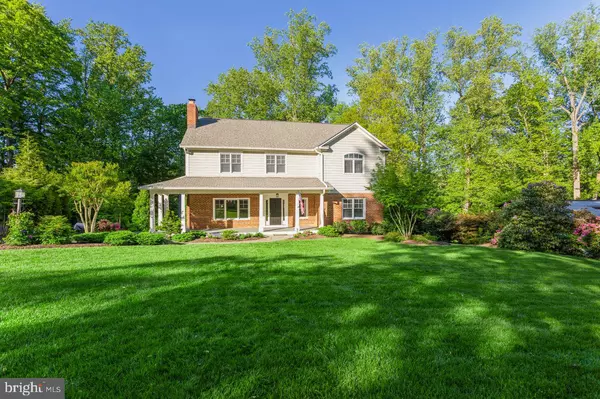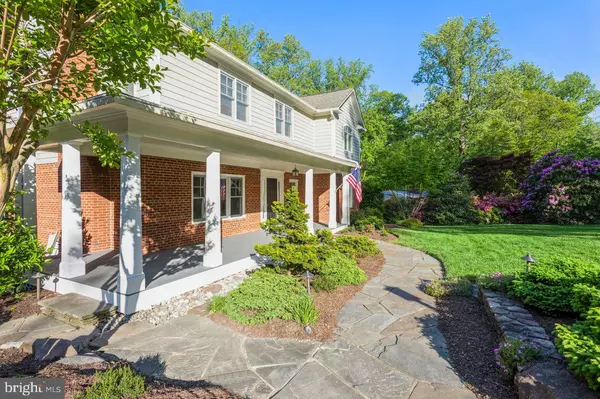$1,213,500
$1,049,000
15.7%For more information regarding the value of a property, please contact us for a free consultation.
9004 GLENBROOK RD Fairfax, VA 22031
5 Beds
4 Baths
4,016 SqFt
Key Details
Sold Price $1,213,500
Property Type Single Family Home
Sub Type Detached
Listing Status Sold
Purchase Type For Sale
Square Footage 4,016 sqft
Price per Sqft $302
Subdivision Mantua Hills
MLS Listing ID VAFX1199212
Sold Date 06/15/21
Style Colonial
Bedrooms 5
Full Baths 4
HOA Y/N N
Abv Grd Liv Area 3,116
Originating Board BRIGHT
Year Built 1953
Annual Tax Amount $10,556
Tax Year 2020
Lot Size 0.652 Acres
Acres 0.65
Property Description
Welcome Home to Mantua! This sought after location in Fairfax County provides attractive and convenient proximity to multiple shopping, dining, commuting options and a nearby swim and tennis club. After falling in love with the sanctuary-like setting that backs to parkland and the Accotink Creek, the current owners embraced the lot location and expanded the original home. This extensive renovation provided an expanded and exceptional open floor plan. The exterior construction is brick and Hardieplank siding, with PVC trim and windows. The home offers 5 bedrooms, 4 full baths, a gourmet kitchen with granite counters, a breakfast peninsula, stainless steel appliances, hardwood floors on the upper two levels with carpet in the bedrooms. The main level offers two bedrooms and a full bath. The upper level has a spacious primary bedroom with vaulted ceiling, views of the parkland behind the home, a large walk in closet complete with organization system, a spacious bathroom with tub, stall shower, upgraded counter tops and double vanities. A wall of built in bookshelves lines the extra wide hallway. The laundry room is upstairs. The sunny, walkout lower level features a recreation room with fireplace, a billiards area with room for fitness equipment and a den/study and a full bath. Outdoor living features include an inviting front porch, back deck, lower level patio, hardscape patio with water feature and hot tub, as well as invisible fencing for a dog. Located in the Woodson High School Pyramid.
Location
State VA
County Fairfax
Zoning 110
Rooms
Basement Connecting Stairway, Daylight, Full, Fully Finished, Improved, Outside Entrance, Rear Entrance, Shelving, Walkout Level, Windows
Main Level Bedrooms 2
Interior
Interior Features Attic, Breakfast Area, Built-Ins, Carpet, Chair Railings, Combination Kitchen/Living, Combination Kitchen/Dining, Combination Dining/Living, Crown Moldings, Dining Area, Entry Level Bedroom, Family Room Off Kitchen, Floor Plan - Open, Floor Plan - Traditional, Kitchen - Eat-In, Kitchen - Gourmet, Kitchen - Table Space, Recessed Lighting, Stall Shower, Tub Shower, Upgraded Countertops, Walk-in Closet(s), WhirlPool/HotTub, Window Treatments, Wood Floors
Hot Water Natural Gas
Heating Forced Air
Cooling Central A/C
Flooring Carpet, Ceramic Tile, Hardwood
Fireplaces Number 2
Fireplaces Type Brick, Mantel(s), Wood
Equipment Built-In Microwave, Cooktop, Dishwasher, Disposal, Dryer - Electric, Exhaust Fan, Oven - Wall, Oven - Double, Range Hood, Stainless Steel Appliances, Washer, Water Heater
Fireplace Y
Window Features Palladian,Double Pane,Energy Efficient,Insulated,Replacement,Casement
Appliance Built-In Microwave, Cooktop, Dishwasher, Disposal, Dryer - Electric, Exhaust Fan, Oven - Wall, Oven - Double, Range Hood, Stainless Steel Appliances, Washer, Water Heater
Heat Source Natural Gas
Laundry Upper Floor
Exterior
Exterior Feature Deck(s), Patio(s), Porch(es)
Garage Spaces 6.0
Water Access N
View Creek/Stream, Trees/Woods
Roof Type Architectural Shingle
Accessibility None
Porch Deck(s), Patio(s), Porch(es)
Total Parking Spaces 6
Garage N
Building
Lot Description Backs - Parkland, Backs to Trees, Cleared, Front Yard, Landscaping, No Thru Street, Premium, Private, Rear Yard, Stream/Creek, Trees/Wooded
Story 3
Sewer Public Sewer
Water Public
Architectural Style Colonial
Level or Stories 3
Additional Building Above Grade, Below Grade
Structure Type Dry Wall,9'+ Ceilings,Vaulted Ceilings
New Construction N
Schools
Elementary Schools Mantua
Middle Schools Frost
High Schools Woodson
School District Fairfax County Public Schools
Others
Senior Community No
Tax ID 0582 04 0023
Ownership Fee Simple
SqFt Source Assessor
Acceptable Financing Cash, Conventional, VA
Listing Terms Cash, Conventional, VA
Financing Cash,Conventional,VA
Special Listing Condition Standard
Read Less
Want to know what your home might be worth? Contact us for a FREE valuation!

Our team is ready to help you sell your home for the highest possible price ASAP

Bought with Robert J Thomsen • Pearson Smith Realty, LLC





