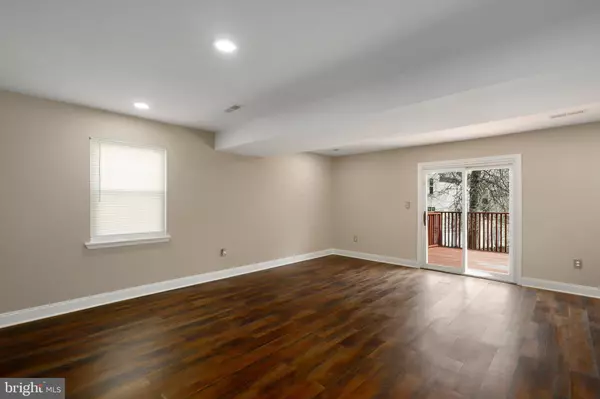$325,000
$320,000
1.6%For more information regarding the value of a property, please contact us for a free consultation.
8221 LEXINGTON DR Severn, MD 21144
3 Beds
2 Baths
1,840 SqFt
Key Details
Sold Price $325,000
Property Type Single Family Home
Sub Type Twin/Semi-Detached
Listing Status Sold
Purchase Type For Sale
Square Footage 1,840 sqft
Price per Sqft $176
Subdivision Wedgewood Forest
MLS Listing ID MDAA461560
Sold Date 04/30/21
Style Other
Bedrooms 3
Full Baths 1
Half Baths 1
HOA Y/N N
Abv Grd Liv Area 1,240
Originating Board BRIGHT
Year Built 1983
Annual Tax Amount $2,459
Tax Year 2020
Lot Size 4,834 Sqft
Acres 0.11
Property Description
This is a beautiful duplex with three finished levels. This home lives like a single family home. Off-street parking and a very private rear yard with a large rear deck and two convenient storage sheds. The kitchen has been updated with new appliances, new backsplash, new faucets and new recessed lighting. The kitchen also has modern kitchen cabinets and granite countertops and new baseboard trim. The hardwoods floors have been refinished throughout the home. The living room has new modern Luxury Vinyl Plank flooring and recessed lighting. The half bath on the main level has new fixtures and new luxury vinyl plank flooring. The full bath features new fixtures, granite vanity top and luxury vinyl plank flooring. The bedrooms have new ceiling fans as well as new closet doors and hardware. The basement is finished with new carpeting on the lower level stairs, new luxury vinyl plank flooring and a full size washer and dryer set. The home features new exterior shutters, new doorbell and new exterior motion light. The interior of the homes features new outlet and switch plate covers and new blinds throughout. The home has been painted throughout. The home has a walkout basement and a fenced backyard. The exterior siding was installed in the fall. The roof is about 10 years old and the HVAC is estimated to be 7 years old.
Location
State MD
County Anne Arundel
Zoning R5
Rooms
Basement Fully Finished, Outside Entrance
Interior
Interior Features Ceiling Fan(s), Family Room Off Kitchen, Recessed Lighting, Wood Floors
Hot Water Electric
Heating Other
Cooling Central A/C
Equipment Built-In Microwave, Dryer, Washer, Dishwasher, Refrigerator, Stove
Appliance Built-In Microwave, Dryer, Washer, Dishwasher, Refrigerator, Stove
Heat Source Electric
Exterior
Garage Spaces 2.0
Water Access N
Accessibility None
Total Parking Spaces 2
Garage N
Building
Story 3
Sewer Public Sewer
Water Public
Architectural Style Other
Level or Stories 3
Additional Building Above Grade, Below Grade
New Construction N
Schools
School District Anne Arundel County Public Schools
Others
Senior Community No
Tax ID 020492990003529
Ownership Fee Simple
SqFt Source Assessor
Acceptable Financing Cash, Conventional, VA
Listing Terms Cash, Conventional, VA
Financing Cash,Conventional,VA
Special Listing Condition Standard
Read Less
Want to know what your home might be worth? Contact us for a FREE valuation!

Our team is ready to help you sell your home for the highest possible price ASAP

Bought with Michael C Mondy • Keller Williams Realty Centre





