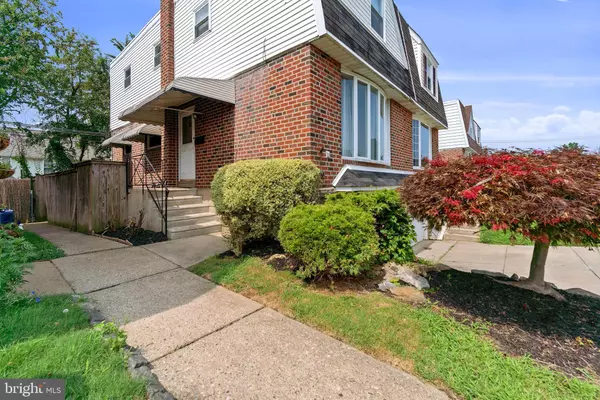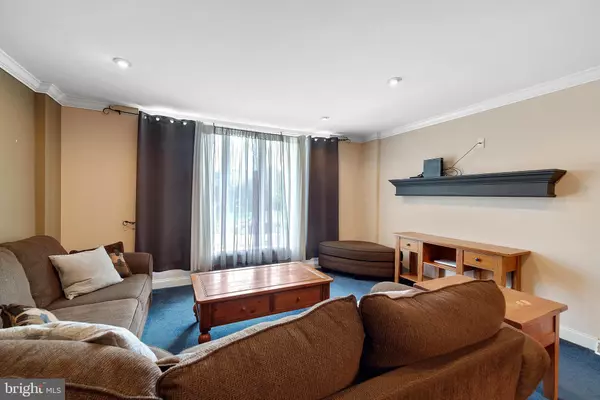$265,000
$255,000
3.9%For more information regarding the value of a property, please contact us for a free consultation.
1210 RIPLEY ST Philadelphia, PA 19111
3 Beds
2 Baths
1,238 SqFt
Key Details
Sold Price $265,000
Property Type Single Family Home
Sub Type Twin/Semi-Detached
Listing Status Sold
Purchase Type For Sale
Square Footage 1,238 sqft
Price per Sqft $214
Subdivision Fox Chase
MLS Listing ID PAPH2012534
Sold Date 09/28/21
Style Straight Thru
Bedrooms 3
Full Baths 1
Half Baths 1
HOA Y/N N
Abv Grd Liv Area 1,238
Originating Board BRIGHT
Year Built 1957
Annual Tax Amount $2,958
Tax Year 2021
Lot Size 2,064 Sqft
Acres 0.05
Lot Dimensions 24.00 x 86.00
Property Description
Great value here for this well maintained Fox Chase twin featuring hardwood floors, central air, finished basement & fenced in yard w/ patio. This brick twin has great curb appeal w/ huge bay window, landscaped front w/ driveway & garage. 1st floor has great open & straight-thru layout. Enter into large living room w/ great natural light plus recessed lighting & crown molding. Beautiful original hardwood flooring thru-out (LR, hallway & bedroom have carpeting over them but exposed in all other areas). Formal dining room w/ crown molding, wide baseboards & closet leads to open kitchen w/ breakfast bar countertop island w/ pendant lighting, lots of room in kitchen w/ plenty of wood cabinets & counter space, ceramic tile floors, recessed lighting & windows including over sink w/ garbage disposal, dishwasher, microwave over oven is brand new and refrigerator 1 yr old. Head down the steps to the great finished basement w/ recessed lights in drop ceiling, electric wall heater, storage closet, and convenient 1/2 bath off of long laundry room w/ mechanicals including floor drain around hot water heater, and inside access to big garage. Exit to awesome rear yard w/ privacy fencing, grass area and covered concrete patio. Upstairs has hallway w/ ceiling fan & linen closet, 3 good sized bedrooms all w/ recessed lighting & six-panel doors including main bedroom w/ ceiling fan, crown molding, and a wall of closet space. Updated bathroom has laminate wood flooring, modern dark wood vanity w/ glass sink & matching wall cabinet & mirror topped by light fixture, easy to maintain tub/shower surround w/ rain showerhead,
Roof is 1 year old w/ transferrable warranty, hot water heater 2015, and central air & heater in 2012. Great price for a great home on a nice block w/ low traffic. Hurry!
Location
State PA
County Philadelphia
Area 19111 (19111)
Zoning RESIDENTIAL
Rooms
Other Rooms Living Room, Dining Room, Primary Bedroom, Bedroom 2, Kitchen, Family Room, Bedroom 1
Basement Fully Finished
Interior
Hot Water Natural Gas
Heating Forced Air
Cooling Central A/C
Flooring Wood
Fireplace N
Heat Source Natural Gas
Laundry Basement
Exterior
Exterior Feature Patio(s)
Parking Features Inside Access, Garage - Front Entry
Garage Spaces 1.0
Water Access N
Roof Type Flat
Accessibility None
Porch Patio(s)
Attached Garage 1
Total Parking Spaces 1
Garage Y
Building
Story 2
Sewer Public Sewer
Water Public
Architectural Style Straight Thru
Level or Stories 2
Additional Building Above Grade, Below Grade
New Construction N
Schools
School District The School District Of Philadelphia
Others
Senior Community No
Tax ID 631289400
Ownership Fee Simple
SqFt Source Assessor
Special Listing Condition Standard
Read Less
Want to know what your home might be worth? Contact us for a FREE valuation!

Our team is ready to help you sell your home for the highest possible price ASAP

Bought with Qinmei Gao • Home Vista Realty





