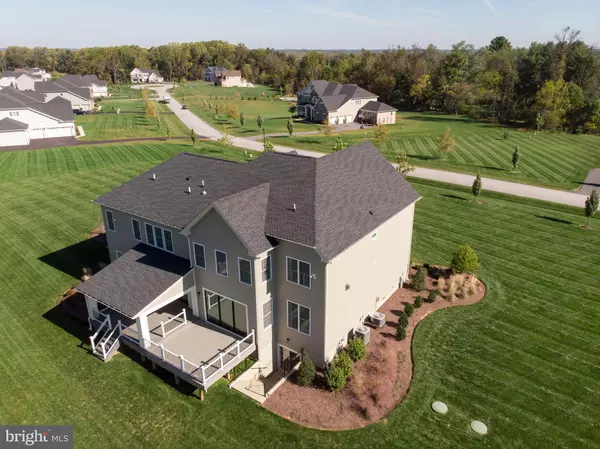$1,225,000
$1,250,000
2.0%For more information regarding the value of a property, please contact us for a free consultation.
14302 OAK MEADOW RD Baldwin, MD 21013
6 Beds
5 Baths
7,060 SqFt
Key Details
Sold Price $1,225,000
Property Type Single Family Home
Sub Type Detached
Listing Status Sold
Purchase Type For Sale
Square Footage 7,060 sqft
Price per Sqft $173
Subdivision Weatherstone
MLS Listing ID MDBC494482
Sold Date 03/31/21
Style Traditional
Bedrooms 6
Full Baths 5
HOA Fees $105/mo
HOA Y/N Y
Abv Grd Liv Area 5,760
Originating Board BRIGHT
Year Built 2018
Annual Tax Amount $11,524
Tax Year 2021
Lot Size 1.640 Acres
Acres 1.64
Property Description
Top quality construction & finishes. Hardiplank(cement siding) with custom natural stone finishes, slate front porch & entry walkway + 2 luxury Trex decks(one covered & one open) with lighted stairs, + Energy-efficient appliances, windows & [SPRAY FOAM INSULATION in attic & all exterior walls, reducing energy bill by up to 20% + noise & allergen reduction and helps control humidity for a healthier home] + 12 foot multi-panel pocket glass doors & 12 foot multi-panel stacking glass doors + Five full luxury bathrooms with Granite counters, ceramic tile & comfort height toilets + total square footage of home = 7700* Major Energy efficient home with minimum exterior maintenance. Impressive modern luxury home with resort-style landscaping($30K)and an over-sized three-car garage. A dramatic two-story foyer boasts a double sweeping staircase that connects six-bedrooms and five full bathrooms for 6400 finished square feet of luxury living. The main level boasts a sun filled Great room with a custom natural stone fireplace, coffer ceiling, custom moldings, built-ins, guest bedroom, full bath, luxury wood flooring, custom-designed mudroom, and multi-panel pocket glass doors, home office, dining room, luxury outdoor living areas. The Chefs kitchen offers stunning Quartz counter-tops, super-sized island, upgraded stainless steel appliances, six-burner gas stove, two ovens, extra-large pantries, and a custom built-in mudroom. The second level owners' suite boasts a large sitting room, elegant tray ceiling, dual walk-in closet's and deluxe bath with relaxing stand-alone soaking tub, luxury shower with dual shower heads, seats, and glass door. The second floor consists of three secondary bedrooms and two additional full bathrooms adorned in Granite counter-tops and ceramic tile. The second floor also offers a second family/playroom and a centrally located laundry room. Fully finished walkout lower level offers a bedroom, full bath, gym, yoga/craft room, and family room. All carpet has upgraded padding throughout, including the sunlit walkout lower level. Additional features include home security system, cat5, Wi-Fi hotspots on all three levels, Family room is pre-wired for surround sound; all windows have Low e gas, energy-efficient, Cement siding, spray foam insulation(attic and exterior walls) and professionally landscaped. The luxury outdoor living area consists of 2 Trex decks, one covered, and one open, offering lighted stairs. Most windows have Hunter Douglas plantation blinds, cordless wood blinds, or soft shades. Convenient country living, 1.4 mile to Safeway, Starbucks, Kooper's restaurant and many other amenities. Super close to Lock Raven Reservoir and Gunpowder Falls State Park. Surrounded by tons of golf courses. Eleven miles to Trader Joe's. Close to Towson. The homes overall square footage is 7700.
Location
State MD
County Baltimore
Zoning RC5
Rooms
Basement Full, Outside Entrance, Interior Access, Fully Finished, Walkout Stairs, Windows
Main Level Bedrooms 1
Interior
Interior Features Additional Stairway, Attic, Built-Ins, Breakfast Area, Butlers Pantry, Carpet, Double/Dual Staircase, Entry Level Bedroom, Family Room Off Kitchen, Floor Plan - Open, Formal/Separate Dining Room, Kitchen - Island, Primary Bath(s), Recessed Lighting, Soaking Tub, Sprinkler System, Stall Shower, Upgraded Countertops, Walk-in Closet(s), Water Treat System, Window Treatments, Wood Floors
Hot Water Bottled Gas, Propane
Heating Central, Forced Air
Cooling Central A/C, Energy Star Cooling System, Programmable Thermostat
Flooring Hardwood, Carpet, Ceramic Tile
Fireplaces Number 1
Fireplaces Type Gas/Propane, Stone
Equipment Built-In Microwave, Dishwasher, Disposal, Dryer - Front Loading, ENERGY STAR Clothes Washer, ENERGY STAR Dishwasher, ENERGY STAR Refrigerator, Icemaker, Oven - Double, Oven - Self Cleaning, Oven/Range - Gas, Range Hood, Refrigerator, Six Burner Stove, Stainless Steel Appliances, Washer, Water Heater - High-Efficiency
Fireplace Y
Window Features Double Hung,ENERGY STAR Qualified,Insulated,Low-E,Screens
Appliance Built-In Microwave, Dishwasher, Disposal, Dryer - Front Loading, ENERGY STAR Clothes Washer, ENERGY STAR Dishwasher, ENERGY STAR Refrigerator, Icemaker, Oven - Double, Oven - Self Cleaning, Oven/Range - Gas, Range Hood, Refrigerator, Six Burner Stove, Stainless Steel Appliances, Washer, Water Heater - High-Efficiency
Heat Source Propane - Owned
Laundry Upper Floor
Exterior
Exterior Feature Deck(s), Roof
Parking Features Garage Door Opener, Garage - Side Entry, Inside Access, Oversized
Garage Spaces 3.0
Utilities Available Cable TV, Electric Available, Propane
Water Access N
View Garden/Lawn
Roof Type Asphalt,Metal
Accessibility 2+ Access Exits, 32\"+ wide Doors, Doors - Lever Handle(s)
Porch Deck(s), Roof
Attached Garage 3
Total Parking Spaces 3
Garage Y
Building
Lot Description Cleared, Front Yard, Landscaping, Level, Premium, Rear Yard, SideYard(s)
Story 3
Sewer On Site Septic
Water Well
Architectural Style Traditional
Level or Stories 3
Additional Building Above Grade, Below Grade
Structure Type High,2 Story Ceilings
New Construction N
Schools
School District Baltimore County Public Schools
Others
Senior Community No
Tax ID 04102500013934
Ownership Fee Simple
SqFt Source Assessor
Security Features Monitored,Motion Detectors,Security System,Sprinkler System - Indoor,Smoke Detector
Acceptable Financing Cash, Conventional, VA
Horse Property N
Listing Terms Cash, Conventional, VA
Financing Cash,Conventional,VA
Special Listing Condition Standard
Read Less
Want to know what your home might be worth? Contact us for a FREE valuation!

Our team is ready to help you sell your home for the highest possible price ASAP

Bought with Claudia S Januchowski • Berkshire Hathaway HomeServices PenFed Realty





