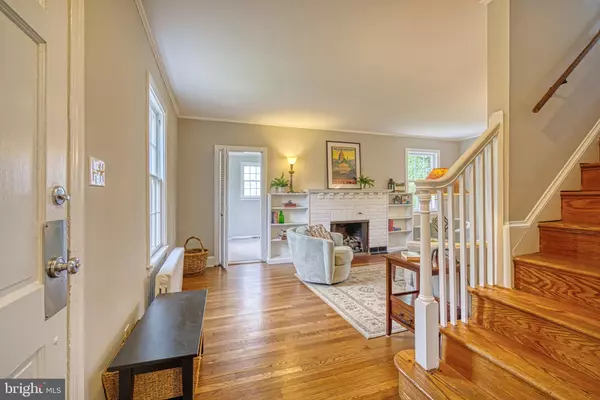$458,100
$435,000
5.3%For more information regarding the value of a property, please contact us for a free consultation.
9204 FLOWER AVE Silver Spring, MD 20901
3 Beds
2 Baths
1,699 SqFt
Key Details
Sold Price $458,100
Property Type Single Family Home
Sub Type Detached
Listing Status Sold
Purchase Type For Sale
Square Footage 1,699 sqft
Price per Sqft $269
Subdivision Highland View
MLS Listing ID MDMC708152
Sold Date 06/23/20
Style Cape Cod
Bedrooms 3
Full Baths 2
HOA Y/N N
Abv Grd Liv Area 1,061
Originating Board BRIGHT
Year Built 1936
Annual Tax Amount $4,724
Tax Year 2019
Lot Size 7,453 Sqft
Acres 0.17
Property Description
Charming Highland View Cape Cod, just blocks from one of the new Purple Line stations, boasts 3 Bedrooms, 2 Full Baths on 3 finished levels, a cozy Den with new carpet and a large, detached, 1-car Garage. Gas fireplace with mantle is flanked by twin built-in shelves. Flat, fenced rear yard (partial walk-up from lower level) with great space for play or al fresco dining. Fully finished lower level has daylight windows (proper egress in Bedroom) was completed in 2016 to include new flooring, lighting, new drywall, wiring, insulation & closets along with a new bathroom / laundry area with new floors, plumbing, fixtures and a replacement clothes washer. Antique barn doors hide the utility area. Abundant with character, this home also features recently refinished hardwood floors and fresh paint throughout -- it is truly move-in ready. Driveway conveys strictly in "AS IS," condition.
Location
State MD
County Montgomery
Zoning R60
Direction East
Rooms
Other Rooms Living Room, Dining Room, Primary Bedroom, Bedroom 2, Bedroom 3, Kitchen, Office, Recreation Room, Storage Room, Bathroom 1, Bathroom 2
Basement Connecting Stairway, Fully Finished, Interior Access, Outside Entrance, Walkout Stairs, Rear Entrance
Interior
Interior Features Carpet, Ceiling Fan(s), Combination Kitchen/Dining, Crown Moldings, Tub Shower, Built-Ins, Kitchen - Table Space, Recessed Lighting, Wood Floors
Hot Water Natural Gas
Heating Radiator
Cooling Window Unit(s)
Flooring Hardwood, Carpet
Fireplaces Number 1
Fireplaces Type Brick, Mantel(s)
Equipment Built-In Microwave, Dishwasher, Disposal, Dryer, Oven/Range - Gas, Refrigerator, Washer
Furnishings No
Fireplace Y
Window Features Wood Frame
Appliance Built-In Microwave, Dishwasher, Disposal, Dryer, Oven/Range - Gas, Refrigerator, Washer
Heat Source Natural Gas
Laundry Basement
Exterior
Exterior Feature Patio(s)
Parking Features Garage - Front Entry
Garage Spaces 1.0
Fence Rear
Water Access N
Roof Type Asphalt
Accessibility None
Porch Patio(s)
Total Parking Spaces 1
Garage Y
Building
Story 3
Sewer Public Sewer
Water Public
Architectural Style Cape Cod
Level or Stories 3
Additional Building Above Grade, Below Grade
Structure Type Plaster Walls
New Construction N
Schools
Elementary Schools Highland View
Middle Schools Silver Spring International
High Schools Northwood
School District Montgomery County Public Schools
Others
Senior Community No
Tax ID 161301007837
Ownership Fee Simple
SqFt Source Assessor
Security Features Smoke Detector
Special Listing Condition Standard
Read Less
Want to know what your home might be worth? Contact us for a FREE valuation!

Our team is ready to help you sell your home for the highest possible price ASAP

Bought with Jenifer Goroff • RLAH @properties





