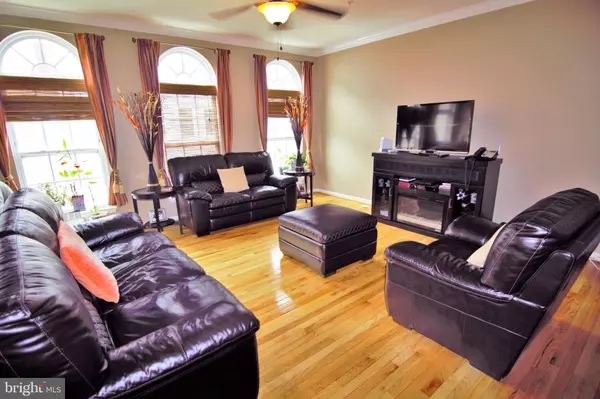$375,000
$370,000
1.4%For more information regarding the value of a property, please contact us for a free consultation.
7593 CHERRYBARK OAK LN #258 Elkridge, MD 21075
4 Beds
3 Baths
2,056 SqFt
Key Details
Sold Price $375,000
Property Type Condo
Sub Type Condo/Co-op
Listing Status Sold
Purchase Type For Sale
Square Footage 2,056 sqft
Price per Sqft $182
Subdivision The Oaks At Waters Edge
MLS Listing ID MDHW2002482
Sold Date 09/17/21
Style Colonial
Bedrooms 4
Full Baths 2
Half Baths 1
Condo Fees $238/mo
HOA Y/N N
Abv Grd Liv Area 2,056
Originating Board BRIGHT
Year Built 2009
Annual Tax Amount $4,017
Tax Year 2020
Property Description
COMING SOON! BEAUTIFUL TOWNHOME IN SOUGHT-AFTER COMMUNITY LOCATED ON QUIET CUL DE SAC CLOSE TO PLAYGROUND AND POOL! UNIT BACKS TO TREES FOR PRIVACY. HOME FEATURES GLEAMING HARDWOOD FLOORS AND BI-STAIRS ALLOW FOR VERY LARGE KITCHEN. PRIMARY BEDROOM FEATURES VAULTED CEILING, WALK-IN CLOSET, AND SPACIOUS SPA BATH INCLUDING DOUBLE SINKS, SEPARATE SHOWER AND SOAKING TUB! LOWER LEVEL INCLUDES 4TH BEDROOM OR FAMILY ROOM WITH PLENTY OF STORAGE/CLOSET SPACE. 2-CAR GARAGE FOR THOSE TIMES WHEN YOU NEED EXTRA SPACE TO ENTERTAIN. PLENTY OF OVERFLOW PARKING, WALKING DISTANCE TO PLAYGROUND AND POOL/CLUBHOUSE! DON'T MISS THIS OPPORTUNITY TO LIVE ON THE QUIETEST STREET IN THE COMMUNITY!!
Location
State MD
County Howard
Zoning R
Rooms
Basement Outside Entrance, Full, Fully Finished, Daylight, Partial, Garage Access, Rear Entrance, Walkout Level
Interior
Interior Features Attic, Breakfast Area, Kitchen - Island, Kitchen - Table Space, Primary Bath(s), Floor Plan - Open
Hot Water 60+ Gallon Tank, Natural Gas
Heating Central, Forced Air
Cooling Ceiling Fan(s), Central A/C
Flooring Hardwood, Carpet, Ceramic Tile
Fireplaces Number 1
Equipment Dishwasher, Disposal, Dryer, Exhaust Fan, Icemaker, Oven - Self Cleaning, Oven/Range - Gas, Refrigerator, Washer, Built-In Microwave
Fireplace Y
Appliance Dishwasher, Disposal, Dryer, Exhaust Fan, Icemaker, Oven - Self Cleaning, Oven/Range - Gas, Refrigerator, Washer, Built-In Microwave
Heat Source Natural Gas
Exterior
Parking Features Garage - Front Entry, Inside Access, Garage Door Opener
Garage Spaces 4.0
Utilities Available Cable TV Available, Natural Gas Available, Under Ground
Amenities Available Common Grounds, Party Room, Pool - Outdoor, Tot Lots/Playground
Water Access N
Roof Type Asphalt
Accessibility None
Attached Garage 2
Total Parking Spaces 4
Garage Y
Building
Lot Description Backs to Trees
Story 3
Sewer Public Sewer
Water Public
Architectural Style Colonial
Level or Stories 3
Additional Building Above Grade, Below Grade
Structure Type 9'+ Ceilings,Vaulted Ceilings
New Construction N
Schools
School District Howard County Public School System
Others
Pets Allowed Y
HOA Fee Include Lawn Care Front,Lawn Care Rear,Lawn Care Side,Lawn Maintenance,Management,Insurance,Pool(s),Reserve Funds,Road Maintenance,Snow Removal,Trash
Senior Community No
Tax ID 1401319426
Ownership Condominium
Security Features Sprinkler System - Indoor
Special Listing Condition Standard
Pets Allowed No Pet Restrictions
Read Less
Want to know what your home might be worth? Contact us for a FREE valuation!

Our team is ready to help you sell your home for the highest possible price ASAP

Bought with Tiara Smith • Northrop Realty





