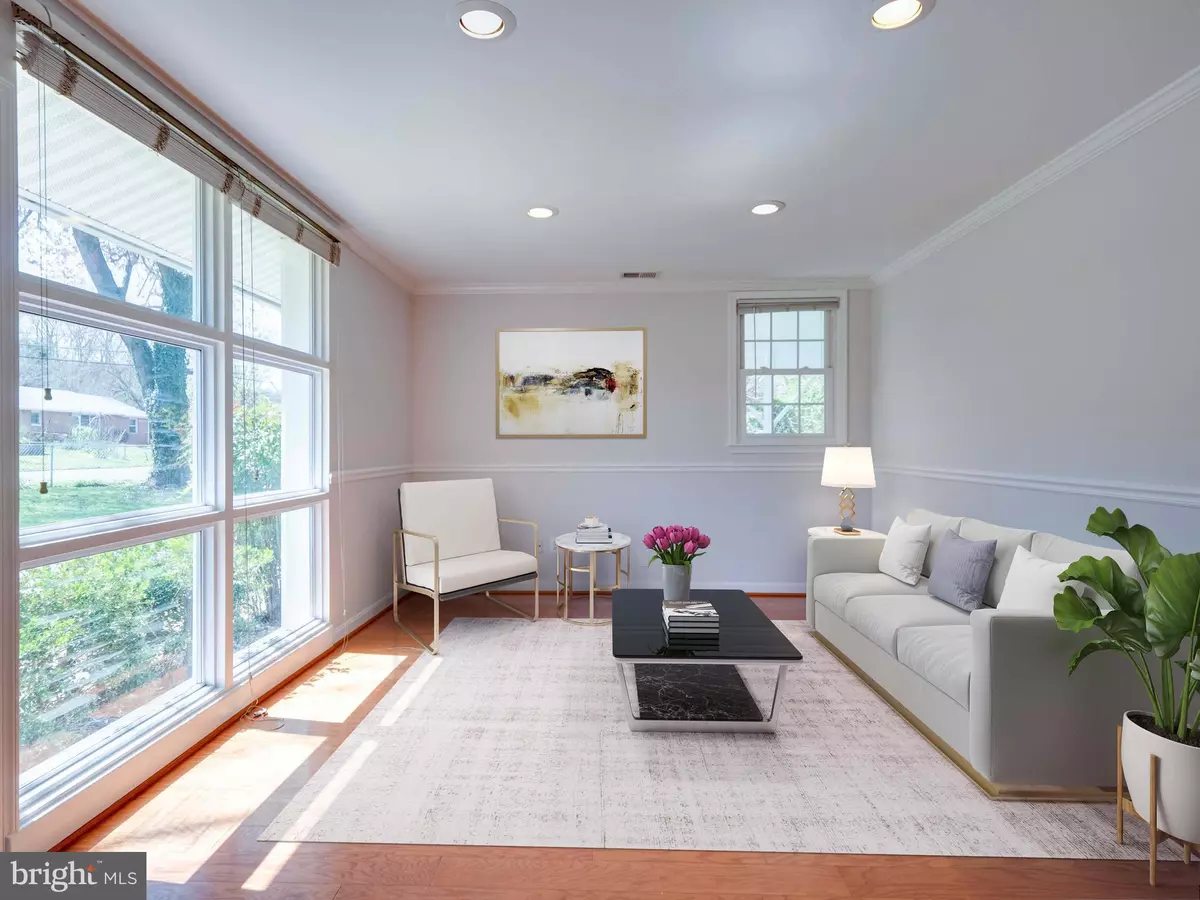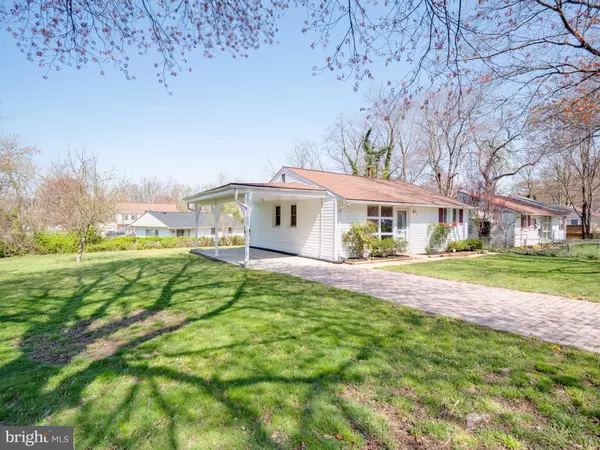$450,000
$435,000
3.4%For more information regarding the value of a property, please contact us for a free consultation.
3618 ELMWOOD DR Alexandria, VA 22303
2 Beds
1 Bath
793 SqFt
Key Details
Sold Price $450,000
Property Type Single Family Home
Sub Type Detached
Listing Status Sold
Purchase Type For Sale
Square Footage 793 sqft
Price per Sqft $567
Subdivision Burgundy Manor
MLS Listing ID VAFX1191666
Sold Date 05/10/21
Style Ranch/Rambler
Bedrooms 2
Full Baths 1
HOA Y/N N
Abv Grd Liv Area 793
Originating Board BRIGHT
Year Built 1955
Annual Tax Amount $4,287
Tax Year 2021
Lot Size 8,891 Sqft
Acres 0.2
Property Description
Convenient one-level living in a prime location in Alexandria! A brick paver driveway and large front yard welcomes you to the 0.2 acre corner lot. Enter and immediately appreciate the beautifully well-maintained hardwood floors. The large windows keep the living room illuminated with natural light. Neutral paint colors throughout. The kitchen boasts stainless steel appliances, granite countertops, ample cabinet space, ceramic tile flooring, and an eat-in area. A hallway leads to two bedrooms and a full bathroom. Fantastic fenced-in outdoor space for you and your loved ones to relax and entertain. The location is unbeatable – only 1.2 miles to the Huntington Metro station and walking distance to Burgundy Park featuring tennis courts, a playground, a tot lot, and biking and nature trails. Easy access to I495 and I95 for easy commutes to Old Town Alexandria, Pentagon City, Amazon HQ2, Pentagon, and Washington, DC. Close to Old Town Alexandria for more restaurant and entertainment options. New roof (2021); Freshly painted interior (2021); Replaced sewer line (2012). This home is move-in ready!
Location
State VA
County Fairfax
Zoning 140
Rooms
Other Rooms Living Room, Bedroom 2, Kitchen, Bedroom 1, Full Bath
Main Level Bedrooms 2
Interior
Interior Features Kitchen - Eat-In
Hot Water Natural Gas
Heating Forced Air
Cooling Central A/C
Equipment Built-In Microwave, Dryer, Washer, Dishwasher, Disposal, Refrigerator
Fireplace N
Appliance Built-In Microwave, Dryer, Washer, Dishwasher, Disposal, Refrigerator
Heat Source Natural Gas
Exterior
Garage Spaces 2.0
Water Access N
Accessibility None
Total Parking Spaces 2
Garage N
Building
Story 1
Sewer Public Sewer
Water Public
Architectural Style Ranch/Rambler
Level or Stories 1
Additional Building Above Grade, Below Grade
New Construction N
Schools
School District Fairfax County Public Schools
Others
Senior Community No
Tax ID 0822 03B 0008
Ownership Fee Simple
SqFt Source Assessor
Acceptable Financing Cash, Conventional, VA, FHA
Listing Terms Cash, Conventional, VA, FHA
Financing Cash,Conventional,VA,FHA
Special Listing Condition Standard
Read Less
Want to know what your home might be worth? Contact us for a FREE valuation!

Our team is ready to help you sell your home for the highest possible price ASAP

Bought with Jennifer Fang • Samson Properties





