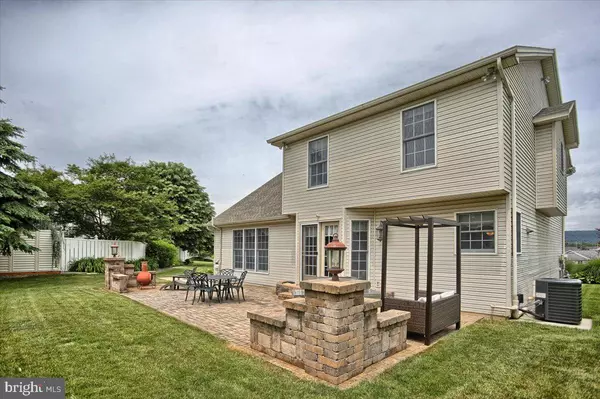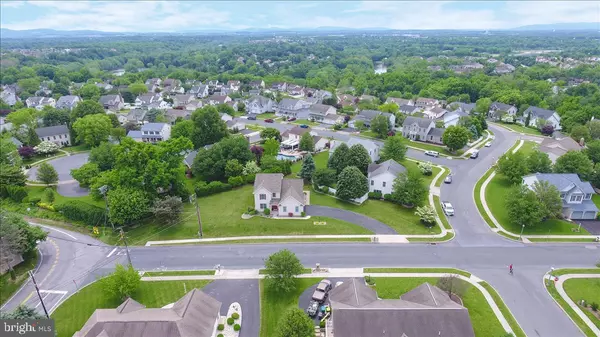$395,000
$375,000
5.3%For more information regarding the value of a property, please contact us for a free consultation.
1397 SILVER CREEK DR Mechanicsburg, PA 17050
4 Beds
4 Baths
2,856 SqFt
Key Details
Sold Price $395,000
Property Type Single Family Home
Sub Type Detached
Listing Status Sold
Purchase Type For Sale
Square Footage 2,856 sqft
Price per Sqft $138
Subdivision Fairwinds
MLS Listing ID PACB135584
Sold Date 07/26/21
Style Traditional
Bedrooms 4
Full Baths 3
Half Baths 1
HOA Fees $7/ann
HOA Y/N Y
Abv Grd Liv Area 1,856
Originating Board BRIGHT
Year Built 1998
Annual Tax Amount $2,913
Tax Year 2020
Lot Size 0.370 Acres
Acres 0.37
Property Description
Sought after Fairwinds development! Meticulously maintained home offers 4 bedrooms, 3.5 baths & 2 car side-entry garage. Enter the impressive 2-story foyer & make your way through the first floor which features a formal living room & dining room combo, spacious family room, kitchen boasts plenty of counter space & cabinetry, new dishwasher, dining area, sliders to a oversized paver patio on a beautiful .37 acre manicured lot. Features a first floor laundry. Second floor features 3 bedrooms with ceiling fans. Master bedroom has updated private bath & walk in closet. Gorgeous finished lower level with 1 bedroom, full bath and additional family room w/ wet bar . Also features a private hobby room/workshop with keyless lock. Mountain View Middle School & Winding Creek Elementary. HVAC replacement in 2021. Water heater & New roof in 2016, Finished basement 2015, Patio installation in 2016. In the Cumberland Valley School District, this home is conveniently located to restaurants, shopping, major highways and more.
Location
State PA
County Cumberland
Area Hampden Twp (14410)
Zoning RESIDENTIAL
Rooms
Other Rooms Living Room, Dining Room, Bedroom 2, Bedroom 3, Bedroom 4, Kitchen, Family Room, Bedroom 1, Laundry, Bathroom 1, Bathroom 2, Bathroom 3, Half Bath
Basement Fully Finished
Interior
Hot Water Natural Gas
Heating Forced Air
Cooling Central A/C
Fireplace N
Heat Source Natural Gas
Laundry Main Floor
Exterior
Parking Features Garage - Side Entry
Garage Spaces 2.0
Water Access N
Accessibility None
Attached Garage 2
Total Parking Spaces 2
Garage Y
Building
Story 2
Sewer Public Sewer
Water Public
Architectural Style Traditional
Level or Stories 2
Additional Building Above Grade, Below Grade
New Construction N
Schools
High Schools Cumberland Valley
School District Cumberland Valley
Others
Pets Allowed Y
Senior Community No
Tax ID 10-16-1060-199
Ownership Fee Simple
SqFt Source Assessor
Acceptable Financing Conventional, Cash, FHA, VA
Listing Terms Conventional, Cash, FHA, VA
Financing Conventional,Cash,FHA,VA
Special Listing Condition Standard
Pets Allowed Cats OK, Dogs OK
Read Less
Want to know what your home might be worth? Contact us for a FREE valuation!

Our team is ready to help you sell your home for the highest possible price ASAP

Bought with JOYCE B CLARK • Iron Valley Real Estate of Central PA





