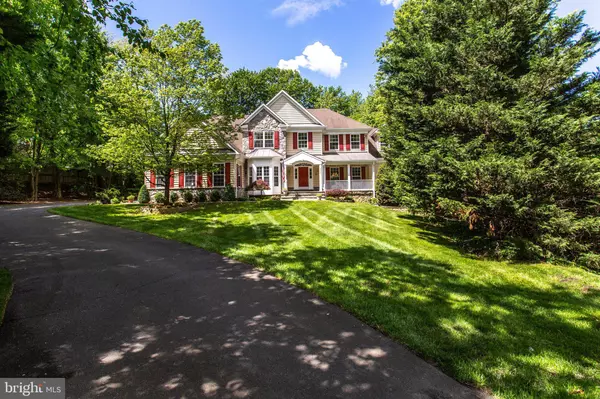$1,300,000
$1,380,000
5.8%For more information regarding the value of a property, please contact us for a free consultation.
2860 HILL RD Vienna, VA 22181
4 Beds
4 Baths
4,625 SqFt
Key Details
Sold Price $1,300,000
Property Type Single Family Home
Sub Type Detached
Listing Status Sold
Purchase Type For Sale
Square Footage 4,625 sqft
Price per Sqft $281
Subdivision Oakcrest
MLS Listing ID VAFX1200880
Sold Date 07/30/21
Style Colonial
Bedrooms 4
Full Baths 3
Half Baths 1
HOA Y/N N
Abv Grd Liv Area 4,200
Originating Board BRIGHT
Year Built 2003
Annual Tax Amount $15,681
Tax Year 2020
Lot Size 0.902 Acres
Acres 0.9
Property Description
This Vienna home offers both charm and grandeur while sitting on a nearly one acre lot full of trees and landscaping giving a feeling of privacy and seclusion. This terrific location is just outside the Town of Vienna yet minutes to town amenities, Vienna metro, I66 and more. Upon entering notice the 2 story foyer, curved staircase and the 9 ft. ceilings throughout the main level. Fall in love with the spacious layout, perfect for entertaining and family time. Living room and dining room are bright and generously proportioned with chair railing, crown molding and picture railing. Beautiful hardwood flooring or tile flows throughout the main level. The main level den has an entire wall of custom, built-in shelving and storage. Perfect for working from home. The two-story family room beckons with a stone, floor to ceiling, gas fireplace. Don't miss the palladium windows, recessed lighting, ceiling fan and another staircase to the upper level. The kitchen is a chefs dream with granite counter tops, stainless steel appliances and extra storage. All the bells and whistles were included in the design of this kitchen. Don't miss the enormous sunroom off of the dining room. It opens to the front porch and to the deck at the back of the home. Watch the change of seasons year round. Let's go upstairs to the impressive owner's suite featuring two walk-in closets, large sitting room with fireplace and serving area. Perfect for making morning coffee or storing a good beverage. The luxurious bath has a soaking tub, oversized shower with seating area, double sinks and plenty of storage. Three additional large bedrooms on this level with access to their own bathroom. The walk-out lower level has a custom, temperature controlled wine cellar big enough to do wine tastings. A wine lovers dream . Customize the basement to meet your needs whether it's recreation space, theater room, work out space or more bedrooms for multigenerational living. Plenty of storage in the 3 car garage. Enjoy the two decks in the back and the slate porch in the front.
Location
State VA
County Fairfax
Zoning 120
Rooms
Other Rooms Living Room, Dining Room, Primary Bedroom, Sitting Room, Bedroom 2, Bedroom 3, Kitchen, Den, Foyer, Bedroom 1, 2nd Stry Fam Ovrlk, Sun/Florida Room, Great Room, Laundry, Mud Room, Bathroom 1, Bathroom 2, Bonus Room, Primary Bathroom, Half Bath
Basement Full, Partially Finished, Rear Entrance, Space For Rooms, Unfinished, Walkout Level, Windows
Interior
Interior Features Carpet, Ceiling Fan(s), Chair Railings, Combination Dining/Living, Dining Area, Family Room Off Kitchen, Kitchen - Gourmet, Kitchen - Island, Primary Bath(s), Soaking Tub, Walk-in Closet(s), Window Treatments, Wine Storage, Additional Stairway, Curved Staircase, Crown Moldings, Kitchen - Eat-In, Pantry, Recessed Lighting, Spiral Staircase, Wood Floors
Hot Water Natural Gas
Heating Central, Forced Air, Heat Pump(s), Humidifier
Cooling Central A/C, Heat Pump(s)
Flooring Ceramic Tile, Hardwood, Partially Carpeted
Fireplaces Number 2
Fireplaces Type Gas/Propane, Fireplace - Glass Doors, Stone
Equipment Built-In Microwave, Cooktop, Dishwasher, Disposal, Dryer, Exhaust Fan, Extra Refrigerator/Freezer, Freezer, Humidifier, Icemaker, Oven - Double, Oven - Wall, Range Hood, Refrigerator, Stainless Steel Appliances, Washer, Water Dispenser, Water Heater, Microwave, Six Burner Stove
Fireplace Y
Window Features Atrium,Double Pane,Insulated,Bay/Bow,Palladian
Appliance Built-In Microwave, Cooktop, Dishwasher, Disposal, Dryer, Exhaust Fan, Extra Refrigerator/Freezer, Freezer, Humidifier, Icemaker, Oven - Double, Oven - Wall, Range Hood, Refrigerator, Stainless Steel Appliances, Washer, Water Dispenser, Water Heater, Microwave, Six Burner Stove
Heat Source Natural Gas, Electric
Laundry Main Floor
Exterior
Exterior Feature Deck(s), Porch(es)
Parking Features Additional Storage Area
Garage Spaces 3.0
Fence Partially
Water Access N
View Trees/Woods
Accessibility None
Porch Deck(s), Porch(es)
Attached Garage 3
Total Parking Spaces 3
Garage Y
Building
Lot Description Backs to Trees, Front Yard, Landscaping, Level, Partly Wooded, Trees/Wooded
Story 3
Sewer Public Sewer
Water Public
Architectural Style Colonial
Level or Stories 3
Additional Building Above Grade, Below Grade
Structure Type 2 Story Ceilings,9'+ Ceilings
New Construction N
Schools
Elementary Schools Oakton
Middle Schools Thoreau
High Schools Oakton
School District Fairfax County Public Schools
Others
Senior Community No
Tax ID 0472 03 B1
Ownership Fee Simple
SqFt Source Assessor
Security Features Security System
Special Listing Condition Standard
Read Less
Want to know what your home might be worth? Contact us for a FREE valuation!

Our team is ready to help you sell your home for the highest possible price ASAP

Bought with Janel L Hansen • Berkshire Hathaway HomeServices PenFed Realty





