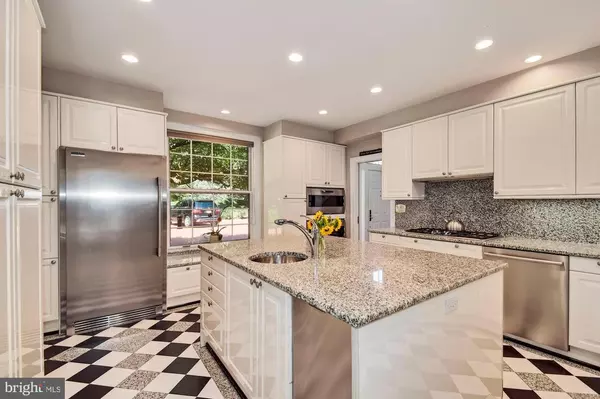$1,556,200
$1,599,000
2.7%For more information regarding the value of a property, please contact us for a free consultation.
194 CONSTITUTION DR Princeton, NJ 08540
6 Beds
6 Baths
5,384 SqFt
Key Details
Sold Price $1,556,200
Property Type Single Family Home
Sub Type Detached
Listing Status Sold
Purchase Type For Sale
Square Footage 5,384 sqft
Price per Sqft $289
Subdivision Western
MLS Listing ID NJME301498
Sold Date 05/07/21
Style Cape Cod
Bedrooms 6
Full Baths 5
Half Baths 1
HOA Y/N N
Abv Grd Liv Area 5,384
Originating Board BRIGHT
Year Built 1960
Annual Tax Amount $37,404
Tax Year 2020
Lot Size 1.510 Acres
Acres 1.51
Lot Dimensions 0.00 x 0.00
Property Description
A unique residence in Princeton's desirable Western section, this comfortable grand home has over 1.5 acres of beautifully landscaped grounds. This family home is on a quiet cul-de-sac, conveniently located within walking distance to Princeton, shops, restaurants and schools. Move right in and create an oasis for your busy life. Step into the sunlight filled, main entrance foyer that spans the width of the house, and opens to a full brick outdoor patio overlooking the park-like grounds with meandering paths, hidden spaces, and lush gardens. These gardens provide three seasons of fresh flowers. The great room has floor to ceiling maple built-ins, window seat, a cozy fireplace, and extra large windows, making this space perfect for family entertainment, small gatherings, or quietly reading a book. The elegant, large formal dining room with handsome millwork, and spacious custom built-in storage, make a large dinner party or Thanksgiving dinner a memorable event. The adjacent kitchen with polished granite counters, top of the line appliances, two refrigerators and ample custom cabinets, fill the needs of any professional chef. The convenient breakfast room is nearby the kitchen, with a large bay window, and full view of the front of the property. Secluded master suite, with comfy fireplace covers an entire wing of the house. His and her baths, enormous walk in closets/dressing rooms, window-lined conservatory/office/exercise room with its own private terrace access, make every day feel like a vacation. The sweeping staircase complimented by a large Palladian window leads you to a princess suite. Two additional bedrooms, and bathroom, complete this upper level. An additional set of stairs lead you to a private guest wing with two additional bedrooms, and a full bathroom. This was designed for a multi-generational family, an au pair or visiting in-laws. A finished basement/playroom has a variety of multi-use rooms, and plenty of storage space. This one of a kind home is minutes from major roads and the trains to NYC or Philadelphia.
Location
State NJ
County Mercer
Area Princeton (21114)
Zoning R2
Direction North
Rooms
Other Rooms Dining Room, Primary Bedroom, Bedroom 2, Bedroom 3, Bedroom 4, Bedroom 5, Kitchen, Game Room, Breakfast Room, Bedroom 1, Great Room, Other, Office, Conservatory Room
Basement Fully Finished
Main Level Bedrooms 1
Interior
Interior Features Attic/House Fan, Additional Stairway, Attic, Ceiling Fan(s), Dining Area, Entry Level Bedroom, Kitchen - Island, Kitchen - Gourmet, Recessed Lighting, Walk-in Closet(s), Wine Storage, Wood Floors, Built-Ins, Formal/Separate Dining Room, Primary Bath(s)
Hot Water Natural Gas
Heating Forced Air
Cooling Central A/C
Flooring Hardwood, Tile/Brick
Fireplaces Number 2
Fireplaces Type Double Sided
Equipment Water Heater, Washer, Cooktop, Dishwasher, Dryer, Oven - Double, Refrigerator
Fireplace Y
Window Features Palladian,Bay/Bow
Appliance Water Heater, Washer, Cooktop, Dishwasher, Dryer, Oven - Double, Refrigerator
Heat Source Natural Gas
Laundry Main Floor
Exterior
Exterior Feature Patio(s), Terrace
Parking Features Garage - Side Entry
Garage Spaces 10.0
Fence Rear
Utilities Available Cable TV, Under Ground
Water Access N
Roof Type Pitched
Accessibility None
Porch Patio(s), Terrace
Attached Garage 2
Total Parking Spaces 10
Garage Y
Building
Lot Description Front Yard, Landscaping, Rear Yard, SideYard(s), Vegetation Planting, Cul-de-sac
Story 1.5
Sewer Public Sewer
Water Public
Architectural Style Cape Cod
Level or Stories 1.5
Additional Building Above Grade, Below Grade
New Construction N
Schools
Elementary Schools Johnson Park
Middle Schools J Witherspoon
High Schools Princeton
School District Princeton Regional Schools
Others
Pets Allowed Y
Senior Community No
Tax ID 14-08502-00003
Ownership Fee Simple
SqFt Source Assessor
Security Features Security System
Horse Property N
Special Listing Condition Standard
Pets Allowed No Pet Restrictions
Read Less
Want to know what your home might be worth? Contact us for a FREE valuation!

Our team is ready to help you sell your home for the highest possible price ASAP

Bought with Barry A Layne • Coldwell Banker Residential Brokerage-Princeton Jc





