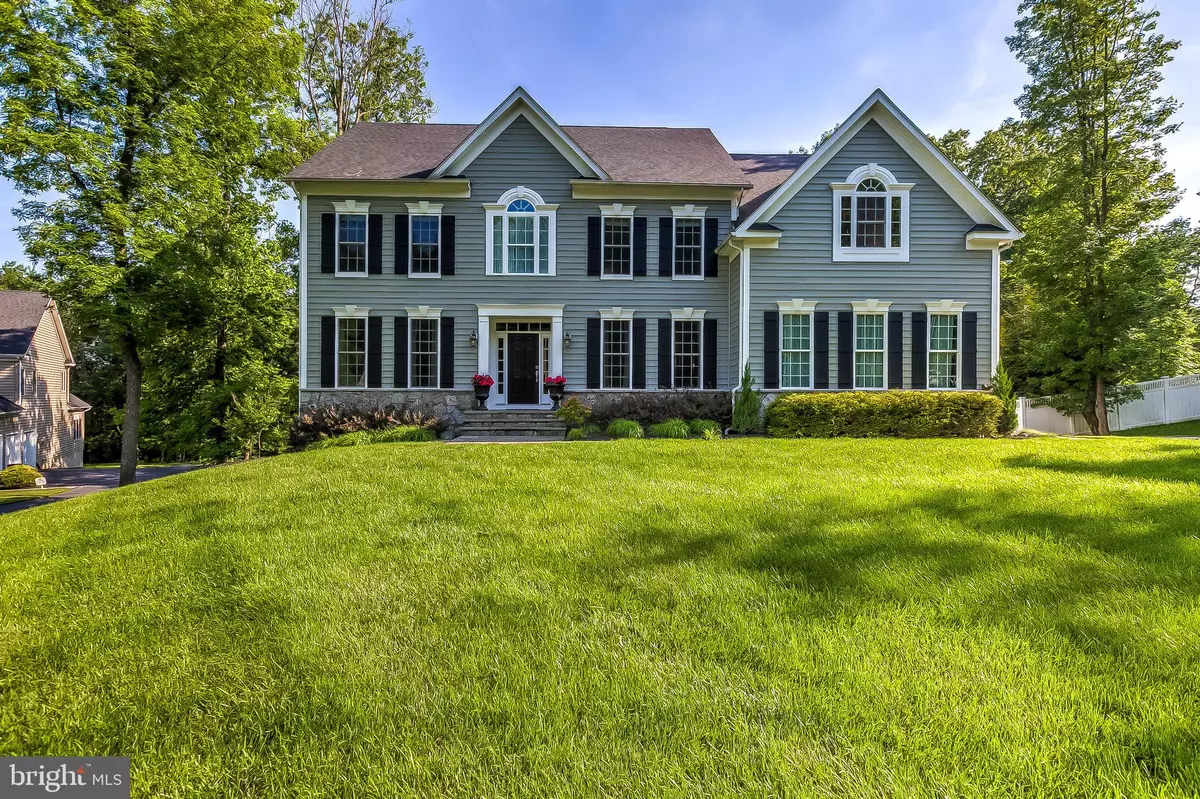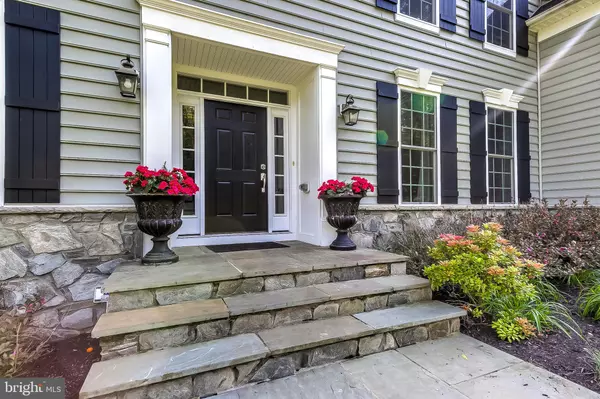$660,000
$675,000
2.2%For more information regarding the value of a property, please contact us for a free consultation.
629 HAILEYS CT Parkton, MD 21120
4 Beds
5 Baths
4,868 SqFt
Key Details
Sold Price $660,000
Property Type Single Family Home
Sub Type Detached
Listing Status Sold
Purchase Type For Sale
Square Footage 4,868 sqft
Price per Sqft $135
Subdivision Augusta Ridge
MLS Listing ID MDBC496504
Sold Date 07/20/20
Style Colonial
Bedrooms 4
Full Baths 4
Half Baths 1
HOA Fees $83/mo
HOA Y/N Y
Abv Grd Liv Area 3,568
Originating Board BRIGHT
Year Built 2013
Annual Tax Amount $7,204
Tax Year 2019
Lot Size 1.290 Acres
Acres 1.29
Property Description
Enjoy exquisite living in a uniquely tailored home built on a private lot backing to woods. 629 Haileys Court offers thoughtful design that flows effortlessly from one beautiful and useful space to another. The Great Room is at the heart of this home with life activities revolving around it. Open concept floorplan in the heart of the Hereford Zone with all the amenities that come with modern construction. Spacious and inviting, this is the ideal home for entertaining or just enjoying yourself.
Location
State MD
County Baltimore
Zoning RESDENTIAL
Rooms
Other Rooms Living Room, Dining Room, Primary Bedroom, Bedroom 2, Bedroom 3, Bedroom 4, Bedroom 5, Kitchen, Game Room, Family Room, Foyer, Laundry, Mud Room, Office, Recreation Room, Storage Room, Bathroom 2, Bathroom 3, Primary Bathroom, Half Bath
Basement Full, Fully Finished, Sump Pump, Walkout Level
Interior
Interior Features Breakfast Area, Butlers Pantry, Carpet, Ceiling Fan(s), Chair Railings, Crown Moldings, Family Room Off Kitchen, Floor Plan - Open, Kitchen - Eat-In, Kitchen - Gourmet, Kitchen - Island, Primary Bath(s), Pantry, Recessed Lighting, Bathroom - Soaking Tub, Sprinkler System, Bathroom - Tub Shower, Wainscotting, Walk-in Closet(s), Wood Floors
Hot Water Bottled Gas, Propane
Heating Forced Air
Cooling Central A/C, Ceiling Fan(s)
Flooring Hardwood, Carpet, Ceramic Tile
Fireplaces Number 1
Fireplaces Type Gas/Propane
Equipment Built-In Microwave, Cooktop, Dishwasher, Disposal, Dryer, Exhaust Fan, Extra Refrigerator/Freezer, Oven - Wall, Refrigerator, Stainless Steel Appliances, Washer, Washer - Front Loading
Fireplace Y
Window Features Atrium,Palladian,Screens,Sliding
Appliance Built-In Microwave, Cooktop, Dishwasher, Disposal, Dryer, Exhaust Fan, Extra Refrigerator/Freezer, Oven - Wall, Refrigerator, Stainless Steel Appliances, Washer, Washer - Front Loading
Heat Source Propane - Leased, Electric
Laundry Upper Floor
Exterior
Exterior Feature Patio(s), Deck(s)
Parking Features Garage - Side Entry
Garage Spaces 2.0
Water Access N
Roof Type Asphalt
Accessibility None
Porch Patio(s), Deck(s)
Attached Garage 2
Total Parking Spaces 2
Garage Y
Building
Lot Description Backs to Trees, Rear Yard
Story 3
Sewer On Site Septic
Water Well
Architectural Style Colonial
Level or Stories 3
Additional Building Above Grade, Below Grade
Structure Type Cathedral Ceilings,9'+ Ceilings,Tray Ceilings
New Construction N
Schools
School District Baltimore County Public Schools
Others
Senior Community No
Tax ID 04072400011783
Ownership Fee Simple
SqFt Source Assessor
Special Listing Condition Standard
Read Less
Want to know what your home might be worth? Contact us for a FREE valuation!

Our team is ready to help you sell your home for the highest possible price ASAP

Bought with Louis Chirgott • Keller Williams Legacy Central





