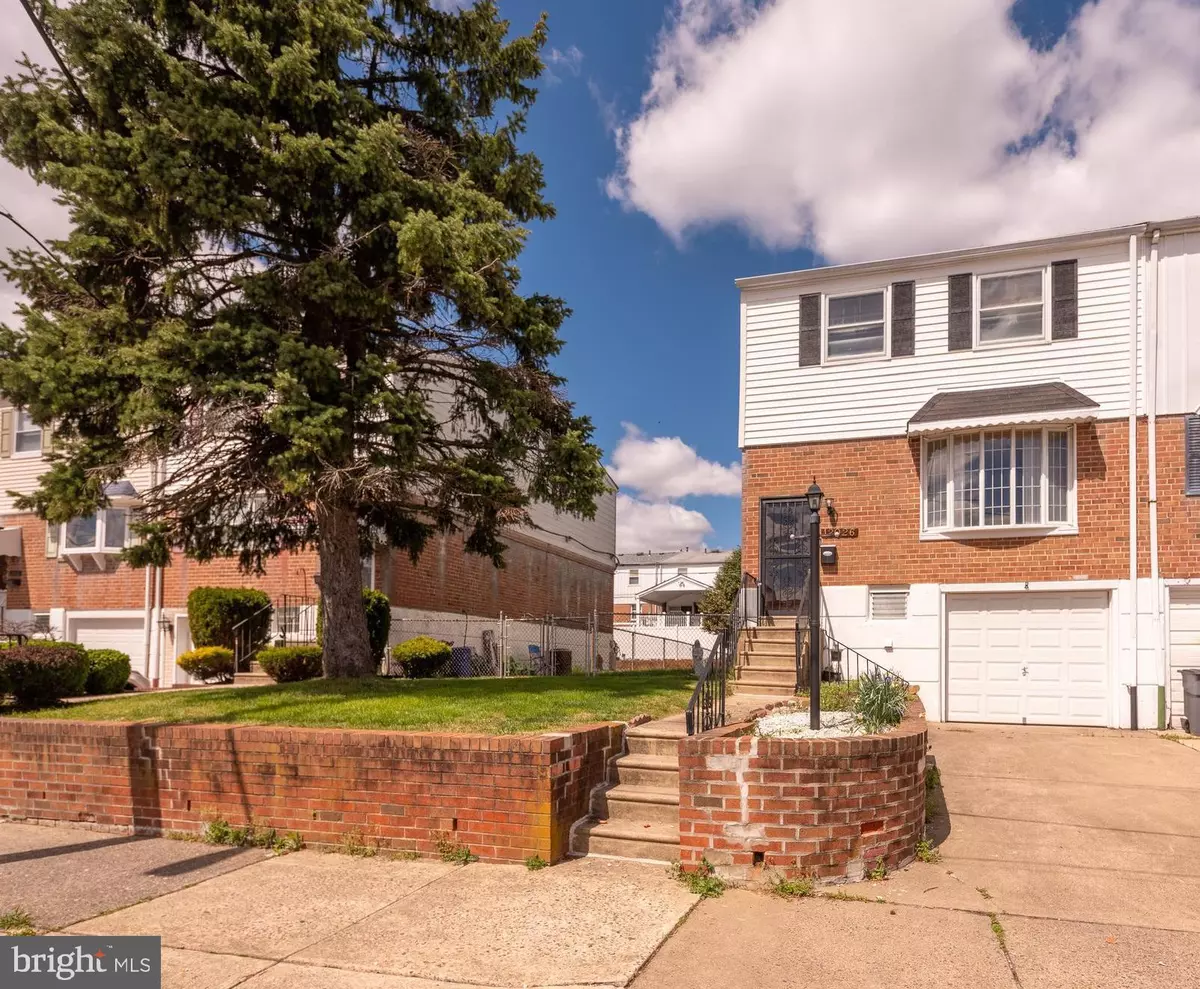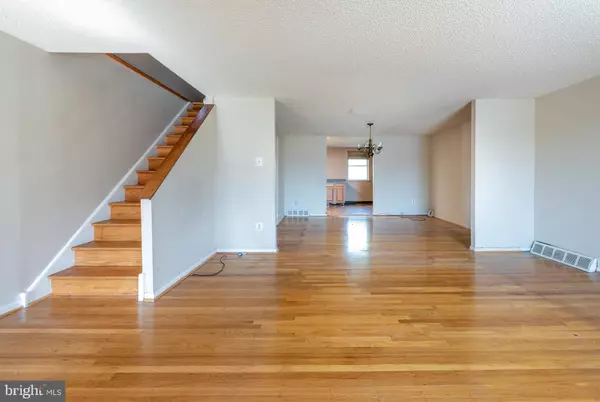$272,000
$279,500
2.7%For more information regarding the value of a property, please contact us for a free consultation.
12026 ALBERTA DR Philadelphia, PA 19154
4 Beds
3 Baths
1,520 SqFt
Key Details
Sold Price $272,000
Property Type Townhouse
Sub Type End of Row/Townhouse
Listing Status Sold
Purchase Type For Sale
Square Footage 1,520 sqft
Price per Sqft $178
Subdivision Modena Park
MLS Listing ID PAPH1005444
Sold Date 06/01/21
Style Straight Thru
Bedrooms 4
Full Baths 2
Half Baths 1
HOA Y/N N
Abv Grd Liv Area 1,520
Originating Board BRIGHT
Year Built 1974
Annual Tax Amount $2,947
Tax Year 2021
Lot Size 1,828 Sqft
Acres 0.04
Lot Dimensions 19.24 x 95.00
Property Description
Desirable MODENA PARK section of Philadelphia is presenting this End Unit Townhome as a 4 Bedroom 2.5 Bath, Deluxe Model that includes a side yard wrapping around to a spacious back yard. The main level features a well lit living room, comfortable dining room, and half-bathroom. Gorgeous Authentic Hardwood floors throughout will add that extra designer charm to your home furnishings. A lower level offers a Finished Basement, Laundry and a spacious one car Garage. Rounding out this amazing home is the outdoor space. Great for relaxing, entertaining with friends and family, a play area and including an area for raised gardens all while allowing lots of natural light throughout. Short proximity to major highways (Route 1, Interstate 95) and all the shops and restaurants located at Philadelphia Premium Outlets.
Location
State PA
County Philadelphia
Area 19154 (19154)
Zoning RSA4
Rooms
Other Rooms Living Room, Dining Room, Kitchen, Laundry, Other, Recreation Room, Attic
Basement Full, Walkout Level
Interior
Hot Water Natural Gas
Heating Forced Air
Cooling Central A/C
Flooring Hardwood
Heat Source Natural Gas
Laundry Basement
Exterior
Parking Features Garage - Front Entry, Other
Garage Spaces 1.0
Utilities Available Natural Gas Available
Water Access N
Roof Type Asbestos Shingle
Accessibility 2+ Access Exits
Attached Garage 1
Total Parking Spaces 1
Garage Y
Building
Story 3
Sewer Public Sewer
Water Public
Architectural Style Straight Thru
Level or Stories 3
Additional Building Above Grade, Below Grade
Structure Type Plaster Walls,Paneled Walls
New Construction N
Schools
School District The School District Of Philadelphia
Others
Senior Community No
Tax ID 662174300
Ownership Fee Simple
SqFt Source Assessor
Acceptable Financing Cash, Conventional, FHA, VA
Listing Terms Cash, Conventional, FHA, VA
Financing Cash,Conventional,FHA,VA
Special Listing Condition Standard
Read Less
Want to know what your home might be worth? Contact us for a FREE valuation!

Our team is ready to help you sell your home for the highest possible price ASAP

Bought with Na Chen • HK99 Realty LLC





