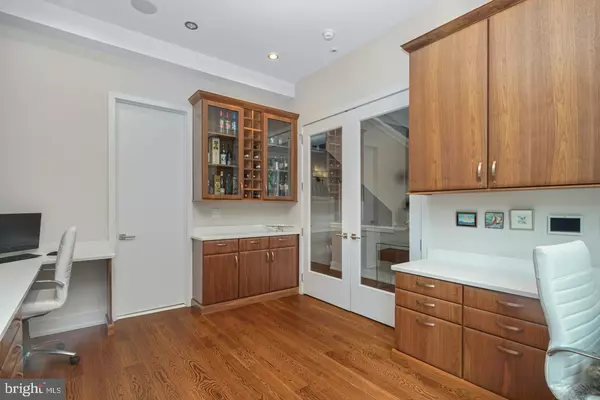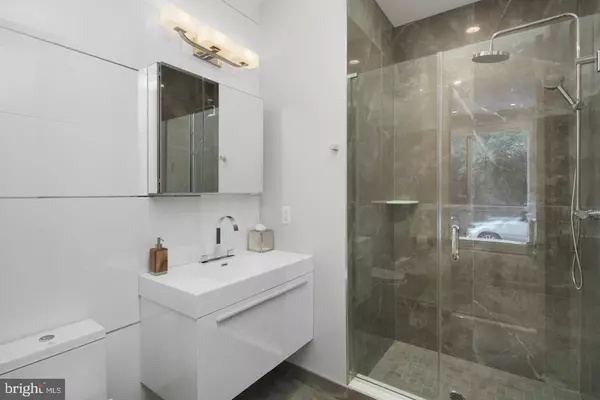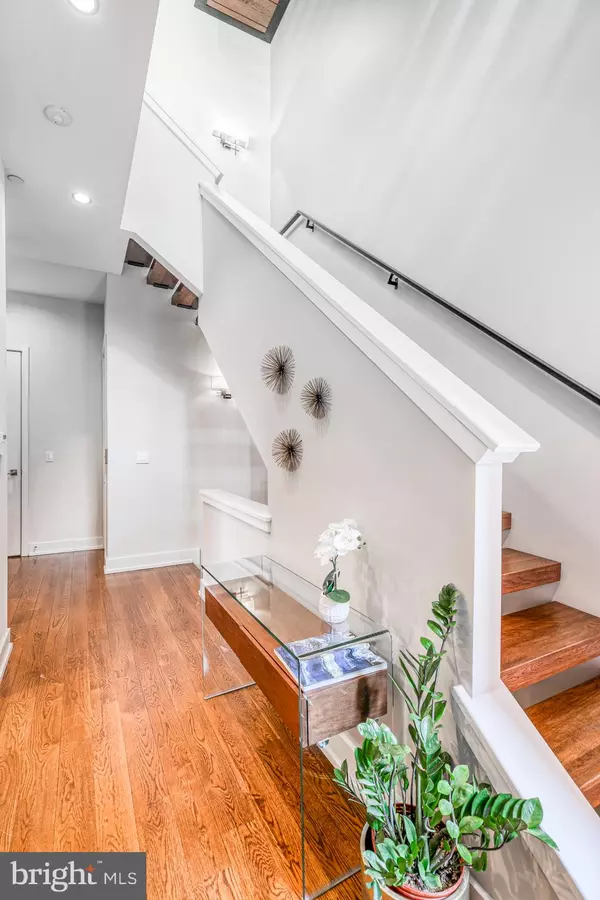$1,470,000
$1,495,000
1.7%For more information regarding the value of a property, please contact us for a free consultation.
1243 KATER ST Philadelphia, PA 19147
4 Beds
7 Baths
4,200 SqFt
Key Details
Sold Price $1,470,000
Property Type Townhouse
Sub Type Interior Row/Townhouse
Listing Status Sold
Purchase Type For Sale
Square Footage 4,200 sqft
Price per Sqft $350
Subdivision Bella Vista
MLS Listing ID PAPH878492
Sold Date 07/01/20
Style Contemporary
Bedrooms 4
Full Baths 4
Half Baths 3
HOA Fees $156/mo
HOA Y/N Y
Abv Grd Liv Area 4,200
Originating Board BRIGHT
Year Built 2016
Annual Tax Amount $6,159
Tax Year 2020
Lot Size 974 Sqft
Acres 0.02
Property Description
Introducing 1243 Kater Street, a luxurious townhome at Bedford Place located on a quite tree lined street in the heart of Bella Vista. This new construction home is in pristine condition. Boasting 4 large bedrooms, 4 full bathrooms, 3 powder rooms and a 6 stop elevator. Enter the home to a serene vestibule, with an office/bedroom/den with adjoining full bathroom on this floor and access to the oversized 2-car garage. The elevator can be accessed on this floor via the garage or the hallway. Second floor is an open floorplan with cooks kitchen with oversized quartz countertop, cozy sunken living room with gas fireplace and half bath. The chef s kitchen has a luxury appliance package including Wolf and Thermador. Off the kitchen is an open dining room with an enclosed balcony. Third floor hosts two large bedrooms (one with a private deck!), each with marble appointed full bathrooms and oversized closets. A laundry room with side by side full sized washer and dryer and storage is also on this floor in addition to a large hall walk in closet. Head up to the 4th floor where you will find the master suite a mini oasis to relax and unwind. There is an oversized walk in closet and a spa like bath appointed with luxury amenities including double vanities, free standing soaking tub, open shower and private water closet. Enjoy the outdoors from the spectacular roof deck which is outfitted with a kitchen, 6 person hot tub and breathtaking, panoramic views of Philadelphia! The finished basement is currently one large room with heated tile floors, a wet bar, several storage closets, and a half bath (plumbing in place for a full bath). The home also comes with an approved tax abatement with 7 years remaining on it. Floor plans available upon request.
Location
State PA
County Philadelphia
Area 19147 (19147)
Zoning RM1
Direction South
Rooms
Other Rooms Office
Basement Full, Fully Finished, Heated
Main Level Bedrooms 1
Interior
Interior Features Elevator, Floor Plan - Open, Intercom, Kitchen - Island, Primary Bath(s), Recessed Lighting, Soaking Tub, Sprinkler System, Stall Shower, Walk-in Closet(s), Wet/Dry Bar, WhirlPool/HotTub, Window Treatments, Wood Floors
Heating Central
Cooling Central A/C
Fireplaces Type Gas/Propane
Equipment Built-In Microwave, Dishwasher, Disposal, Oven - Double, Energy Efficient Appliances, Six Burner Stove, Stainless Steel Appliances, Refrigerator
Furnishings No
Fireplace Y
Window Features Energy Efficient
Appliance Built-In Microwave, Dishwasher, Disposal, Oven - Double, Energy Efficient Appliances, Six Burner Stove, Stainless Steel Appliances, Refrigerator
Heat Source Natural Gas
Laundry Dryer In Unit, Upper Floor, Washer In Unit
Exterior
Exterior Feature Deck(s), Enclosed, Roof
Parking Features Garage - Rear Entry, Inside Access, Oversized
Garage Spaces 2.0
Water Access N
View City
Accessibility None
Porch Deck(s), Enclosed, Roof
Attached Garage 2
Total Parking Spaces 2
Garage Y
Building
Story 3
Sewer Public Sewer
Water Public
Architectural Style Contemporary
Level or Stories 3
Additional Building Above Grade, Below Grade
New Construction N
Schools
Elementary Schools Andrew Jackson
School District The School District Of Philadelphia
Others
Pets Allowed Y
Senior Community No
Tax ID 023174780
Ownership Fee Simple
SqFt Source Assessor
Security Features Security System,Smoke Detector
Horse Property N
Special Listing Condition Standard
Pets Allowed Cats OK, Dogs OK
Read Less
Want to know what your home might be worth? Contact us for a FREE valuation!

Our team is ready to help you sell your home for the highest possible price ASAP

Bought with Courtney F Chobert • Keller Williams Philadelphia





