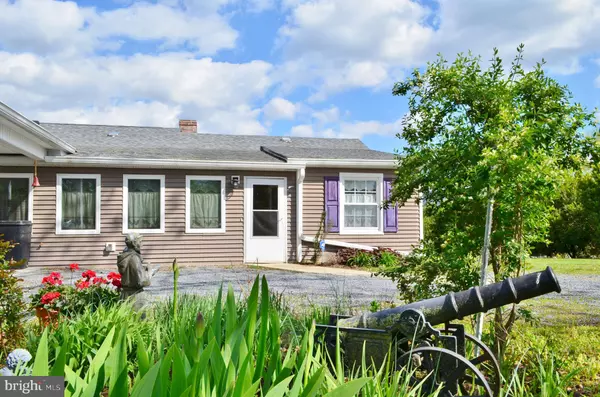$305,000
$325,000
6.2%For more information regarding the value of a property, please contact us for a free consultation.
406 S CHURCH ST Woodstock, VA 22664
4 Beds
3 Baths
2,874 SqFt
Key Details
Sold Price $305,000
Property Type Single Family Home
Sub Type Detached
Listing Status Sold
Purchase Type For Sale
Square Footage 2,874 sqft
Price per Sqft $106
MLS Listing ID VASH119084
Sold Date 06/12/20
Style Traditional
Bedrooms 4
Full Baths 3
HOA Y/N N
Abv Grd Liv Area 2,674
Originating Board BRIGHT
Year Built 1950
Annual Tax Amount $1,960
Tax Year 2019
Lot Size 0.572 Acres
Acres 0.57
Property Description
Spacious Ranch Home Conveniently located in Downtown Woodstock! Situated on a Large lot with a Nice Hilltop setting with Mountain Views, This Amazing property has features you desire in a Forever Home! Gourmet Galley Kitchen with Stone Countertops and TONS of Cabinets and Counter space, Fireplace with Gas Insert, Separate Living with stone floor, and a HUGE 600+ sqft Family Room with Vaulted Ceilings Not Pictured! Large Master Suite with Vaulted Ceilings and Wood Beams. Master Bath with Handicap Accessible Walk-In Jetted Tub, Tile Walk-In Shower with Dual Shower Heads, Bidet, and Walk-In Closet. Laundry Room on Main Level, Office Area off Living, Sitting Area by the Brick Fireplace, and Carport doubles as a Covered Porch with Outdoor Ceiling Fan. Basement includes extra Bedroom, Bathroom, and Storage Space Not Pictured! Over 2,800+ sqft Living Space, and nearly 3,300 sqft Total! Separate One-Car Garage Space included. Schedule your private tour today!
Location
State VA
County Shenandoah
Zoning RES
Rooms
Basement Partial
Main Level Bedrooms 3
Interior
Interior Features Breakfast Area, Built-Ins, Crown Moldings, Kitchen - Eat-In, Entry Level Bedroom, Ceiling Fan(s), Dining Area, Family Room Off Kitchen, Kitchen - Galley, Kitchen - Gourmet, Kitchen - Table Space, Primary Bath(s), Recessed Lighting, Skylight(s), Soaking Tub, Stall Shower, Store/Office, Upgraded Countertops, Walk-in Closet(s), Wood Floors
Hot Water Electric
Heating Heat Pump(s)
Cooling Central A/C
Fireplaces Number 1
Fireplaces Type Brick, Gas/Propane
Equipment Cooktop, Dryer, Washer, Range Hood, Stove, Refrigerator, Microwave, Dishwasher
Fireplace Y
Appliance Cooktop, Dryer, Washer, Range Hood, Stove, Refrigerator, Microwave, Dishwasher
Heat Source Electric, Propane - Owned
Laundry Main Floor, Dryer In Unit, Washer In Unit
Exterior
Exterior Feature Porch(es)
Garage Spaces 6.0
Utilities Available Cable TV Available, DSL Available, Phone Available
Water Access N
View Mountain, Valley
Roof Type Asphalt
Accessibility Grab Bars Mod, Level Entry - Main
Porch Porch(es)
Road Frontage Public
Total Parking Spaces 6
Garage N
Building
Lot Description Cleared, Front Yard, Landscaping, Road Frontage
Story 1
Sewer Public Sewer
Water Public
Architectural Style Traditional
Level or Stories 1
Additional Building Above Grade, Below Grade
Structure Type Vaulted Ceilings
New Construction N
Schools
Elementary Schools W.W. Robinson
Middle Schools Peter Muhlenberg
High Schools Central
School District Shenandoah County Public Schools
Others
Senior Community No
Tax ID 045A5 A 028
Ownership Fee Simple
SqFt Source Assessor
Acceptable Financing Cash, Conventional, FHA, USDA, VA, VHDA
Listing Terms Cash, Conventional, FHA, USDA, VA, VHDA
Financing Cash,Conventional,FHA,USDA,VA,VHDA
Special Listing Condition Standard
Read Less
Want to know what your home might be worth? Contact us for a FREE valuation!

Our team is ready to help you sell your home for the highest possible price ASAP

Bought with John C Eye • Allegheny Realty





