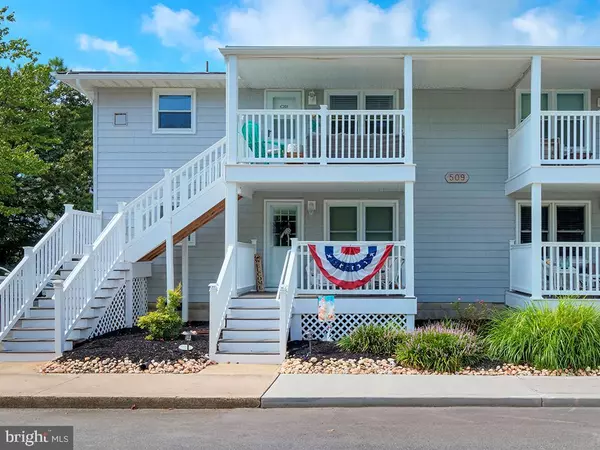$217,900
$220,000
1.0%For more information regarding the value of a property, please contact us for a free consultation.
509 142ND ST #C101 Ocean City, MD 21842
2 Beds
1 Bath
728 SqFt
Key Details
Sold Price $217,900
Property Type Condo
Sub Type Condo/Co-op
Listing Status Sold
Purchase Type For Sale
Square Footage 728 sqft
Price per Sqft $299
Subdivision Caine Woods
MLS Listing ID MDWO2002104
Sold Date 10/14/21
Style Unit/Flat
Bedrooms 2
Full Baths 1
Condo Fees $425/qua
HOA Y/N N
Abv Grd Liv Area 728
Originating Board BRIGHT
Year Built 1965
Annual Tax Amount $1,707
Tax Year 2021
Property Description
Leave your car and walk or bike to the beach! Ideally located on the bayside of Ocean City, this furnished 2 bedroom 1 bath condominium is turn-key and ready for you. Catch the breeze on the covered front porch. Decorated in a coastal neutral palette, with hardwood and ceramic tile flooring throughout. Well-appointed eat-in kitchen has lots of cabinets and counter space. The Wedgewood provides a private parking lot, shared laundry facilities, exterior building and common area maintenance, lawn care and mulching. Just a walk to Harpoon Hanna's and other eateries, North Surf Park, shopping and amusements.
Location
State MD
County Worcester
Area Bayside Interior (83)
Zoning R-2
Rooms
Main Level Bedrooms 2
Interior
Interior Features Ceiling Fan(s), Crown Moldings, Kitchen - Eat-In, Tub Shower, Wood Floors, Recessed Lighting
Hot Water Electric
Heating Baseboard - Electric
Cooling Window Unit(s)
Flooring Hardwood, Ceramic Tile
Equipment Dishwasher, Oven/Range - Electric, Built-In Microwave, Water Heater, Refrigerator, Exhaust Fan
Furnishings Yes
Window Features Screens
Appliance Dishwasher, Oven/Range - Electric, Built-In Microwave, Water Heater, Refrigerator, Exhaust Fan
Heat Source Electric
Laundry Common
Exterior
Exterior Feature Porch(es)
Amenities Available Common Grounds, Laundry Facilities
Water Access N
Roof Type Architectural Shingle
Accessibility None
Porch Porch(es)
Road Frontage Public
Garage N
Building
Lot Description Cleared
Story 1
Unit Features Garden 1 - 4 Floors
Foundation Block
Sewer Public Sewer
Water Public
Architectural Style Unit/Flat
Level or Stories 1
Additional Building Above Grade
New Construction N
Schools
High Schools Stephen Decatur
School District Worcester County Public Schools
Others
Pets Allowed Y
HOA Fee Include Common Area Maintenance,Ext Bldg Maint,Laundry,Lawn Maintenance,Management,Trash
Senior Community No
Tax ID 10-237807
Ownership Fee Simple
SqFt Source Estimated
Security Features Smoke Detector
Acceptable Financing Conventional, Cash
Listing Terms Conventional, Cash
Financing Conventional,Cash
Special Listing Condition Standard
Pets Allowed Cats OK, Dogs OK
Read Less
Want to know what your home might be worth? Contact us for a FREE valuation!

Our team is ready to help you sell your home for the highest possible price ASAP

Bought with Luke Golueke • Boyle & Kahoe Real Estate





