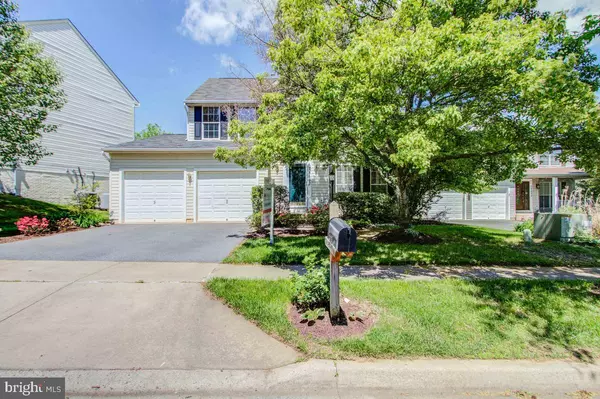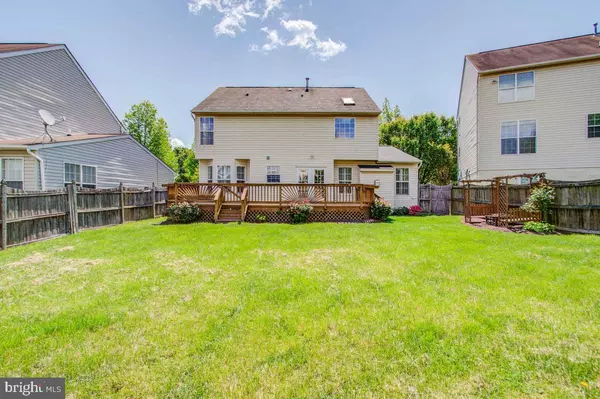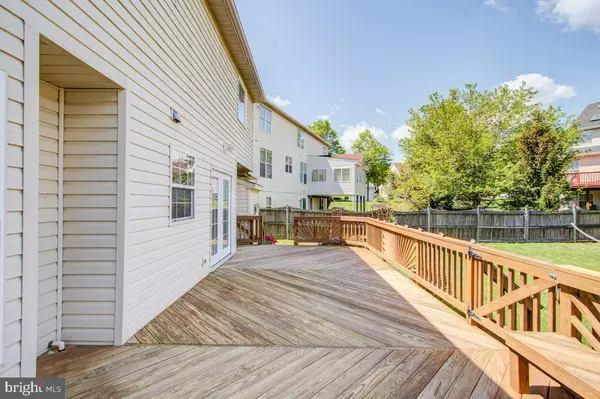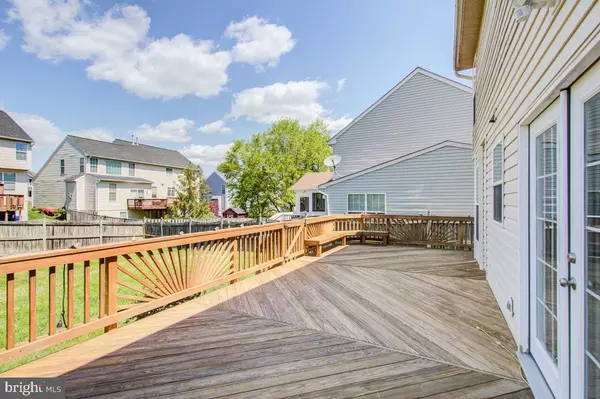$640,000
$579,000
10.5%For more information regarding the value of a property, please contact us for a free consultation.
21402 RABBITS GLEN CT Germantown, MD 20876
3 Beds
4 Baths
3,244 SqFt
Key Details
Sold Price $640,000
Property Type Single Family Home
Sub Type Detached
Listing Status Sold
Purchase Type For Sale
Square Footage 3,244 sqft
Price per Sqft $197
Subdivision Milestone
MLS Listing ID MDMC756876
Sold Date 06/14/21
Style Colonial,Contemporary
Bedrooms 3
Full Baths 2
Half Baths 2
HOA Fees $54/mo
HOA Y/N Y
Abv Grd Liv Area 2,544
Originating Board BRIGHT
Year Built 1998
Annual Tax Amount $5,897
Tax Year 2021
Lot Size 6,355 Sqft
Acres 0.15
Property Description
OFFERS DEADLINE SUNDAY 5/16 @ 4PM. Recently renovated home!! Gorgeous home on quiet cul-de-sac in highly sought-after Milestone community. Newer hardwood flooring through out main level and upper bedroom level. New LED light fixtures, FRESH NEW PAINT throughout all 3 levels! Grand two story foyer entrance! Full sun light kitchen open to a huge family room with a fireplace. Newer stainless steel appliances, center island with beautiful high end Quartz counter-tops and beautiful backsplash recently installed. French glass doors from the kitchen/family room lead you on to a large deck for outdoor entertaining with a fully fenced back yard for privacy. The other side of the kitchen connects to a separate dining and formal living room. The main level also has a convenient powder room and access to a two-car garage. Fully finished basement with an unfinished potential 4th bedroom/storage room. Also there is a half bath in the basement. Plus a rough-in full bath for future addition. This beautiful home is located in the desirable Milestone subdivision. Very close to Elementary School. There are many amenities like an outdoor community pool, playgrounds, walking paths to parks and more. It is also conveniently located close to shopping centers, nearby grocery stores + WEGMANS, Bike trails and Black Hill Regional Parks! Next to I270.
Location
State MD
County Montgomery
Zoning R200
Rooms
Basement Fully Finished
Interior
Hot Water Natural Gas
Heating Forced Air
Cooling Central A/C
Fireplaces Number 1
Fireplace Y
Heat Source Natural Gas
Exterior
Parking Features Garage - Front Entry, Garage Door Opener
Garage Spaces 2.0
Water Access N
Accessibility Other
Attached Garage 2
Total Parking Spaces 2
Garage Y
Building
Story 3
Sewer Public Sewer
Water Public
Architectural Style Colonial, Contemporary
Level or Stories 3
Additional Building Above Grade, Below Grade
New Construction N
Schools
Elementary Schools William B. Gibbs Jr.
Middle Schools Rocky Hill
High Schools Clarksburg
School District Montgomery County Public Schools
Others
Pets Allowed Y
Senior Community No
Tax ID 160203156962
Ownership Fee Simple
SqFt Source Assessor
Special Listing Condition Standard
Pets Allowed Dogs OK, Cats OK
Read Less
Want to know what your home might be worth? Contact us for a FREE valuation!

Our team is ready to help you sell your home for the highest possible price ASAP

Bought with Tammy Studebaker • EXP Realty, LLC





