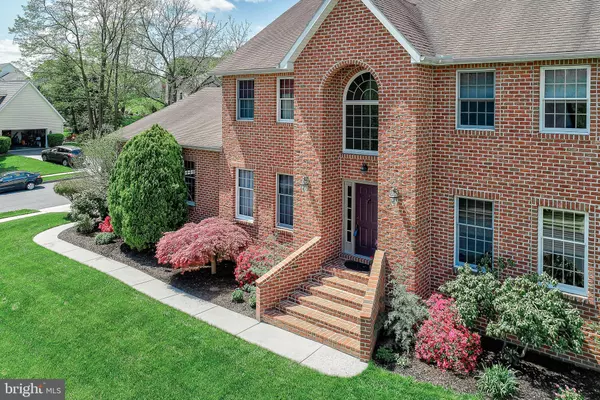$525,000
$525,000
For more information regarding the value of a property, please contact us for a free consultation.
500 FRANCIS DR Mechanicsburg, PA 17050
5 Beds
5 Baths
4,201 SqFt
Key Details
Sold Price $525,000
Property Type Single Family Home
Sub Type Detached
Listing Status Sold
Purchase Type For Sale
Square Footage 4,201 sqft
Price per Sqft $124
Subdivision Good Hope Farms South
MLS Listing ID PACB134548
Sold Date 06/18/21
Style Traditional
Bedrooms 5
Full Baths 4
Half Baths 1
HOA Y/N N
Abv Grd Liv Area 3,396
Originating Board BRIGHT
Year Built 1998
Annual Tax Amount $4,957
Tax Year 2020
Lot Size 0.280 Acres
Acres 0.28
Property Description
Good Hope Farms South, a desired community in Cumberland Valley School District located in Hampden Township. This traditional brick front home is situated perfectly on a corner lot. Features include two owner suites, each with its private bathroom. One suite is located on the main level and one on the second level. There is a total of 5 bedrooms, 4 full and 1 half bath. The upstairs has four of the five bedrooms and features one of the owner's suites with a bathroom that is sure to impress. Featuring a walk-in tiled shower, heated floors, built-in heated towel rack, double vanity, and marble countertops. The main level highlights a professional office with french doors, a formal dining room, laundry room, the second owner's suite, a living room with a gas fireplace, and a gourmet chef's kitchen with all the upgrades, including custom cabinetry and built-in shelving. A Miele coffee/espresso machine, wine storage, a center workspace island with a Monogram professional exposed range hood, SS appliances including a Bosch dishwasher. There are spectacular granite countertops and two large pantries. There is a nice breakfast area with doors that walk out to the covered back patio area which is perfect for entertaining by the paver courtyard with views of the raised bed gardens. This home also features a fully finished basement with a ventless fireplace and a full bathroom. 2 car side entry garage with extra height inside. A well maintained, move-in ready home you are sure to enjoy.
Location
State PA
County Cumberland
Area Hampden Twp (14410)
Zoning RESIDENTIAL
Rooms
Other Rooms Living Room, Dining Room, Primary Bedroom, Bedroom 2, Bedroom 3, Bedroom 4, Bedroom 5, Kitchen, Family Room, Foyer, Laundry, Office, Primary Bathroom, Full Bath, Half Bath
Basement Fully Finished, Full, Heated, Improved
Main Level Bedrooms 1
Interior
Interior Features Chair Railings, Crown Moldings, Entry Level Bedroom, Floor Plan - Open, Formal/Separate Dining Room, Kitchen - Gourmet, Pantry, Primary Bath(s), Recessed Lighting, Upgraded Countertops, Walk-in Closet(s), Wood Floors
Hot Water Electric
Heating Forced Air, Programmable Thermostat, Radiant
Cooling Central A/C
Flooring Hardwood
Fireplaces Number 2
Fireplaces Type Gas/Propane
Equipment Dishwasher, Dryer - Electric, Microwave, Oven/Range - Electric, Refrigerator, Stainless Steel Appliances, Washer
Fireplace Y
Appliance Dishwasher, Dryer - Electric, Microwave, Oven/Range - Electric, Refrigerator, Stainless Steel Appliances, Washer
Heat Source Electric
Laundry Main Floor
Exterior
Parking Features Additional Storage Area, Garage - Side Entry, Oversized
Garage Spaces 2.0
Water Access N
Roof Type Asphalt,Shingle
Accessibility None
Attached Garage 2
Total Parking Spaces 2
Garage Y
Building
Lot Description Cleared, Corner, Front Yard, Landscaping, Level, Open, Premium, Rear Yard, Road Frontage, Sloping
Story 3
Sewer Public Sewer
Water Public
Architectural Style Traditional
Level or Stories 3
Additional Building Above Grade, Below Grade
New Construction N
Schools
High Schools Cumberland Valley
School District Cumberland Valley
Others
Senior Community No
Tax ID 10-19-1602-057
Ownership Fee Simple
SqFt Source Assessor
Acceptable Financing Cash, Conventional, VA
Listing Terms Cash, Conventional, VA
Financing Cash,Conventional,VA
Special Listing Condition Standard
Read Less
Want to know what your home might be worth? Contact us for a FREE valuation!

Our team is ready to help you sell your home for the highest possible price ASAP

Bought with BILL HENCH • Keller Williams of Central PA





