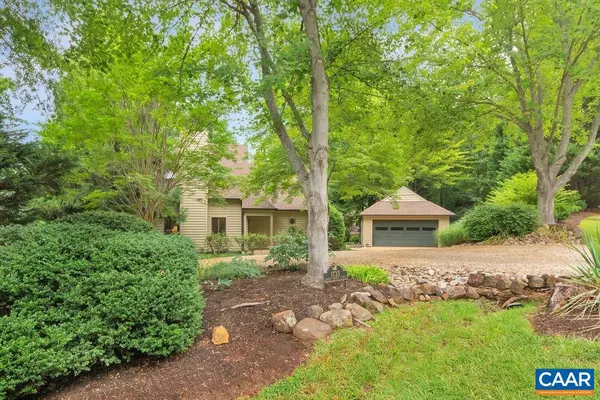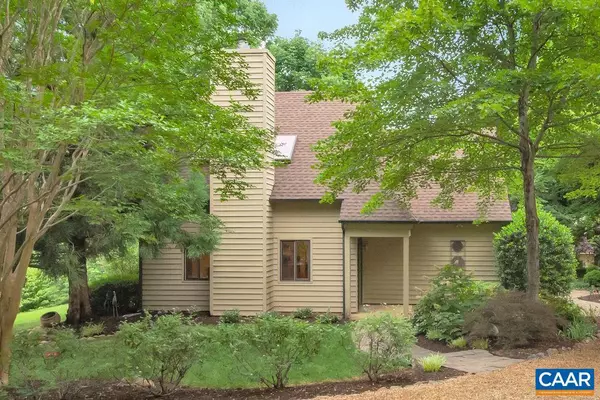$439,000
$414,000
6.0%For more information regarding the value of a property, please contact us for a free consultation.
1733 SHADY GROVE CT CT Charlottesville, VA 22902
4 Beds
2 Baths
1,592 SqFt
Key Details
Sold Price $439,000
Property Type Single Family Home
Sub Type Detached
Listing Status Sold
Purchase Type For Sale
Square Footage 1,592 sqft
Price per Sqft $275
Subdivision Mill Creek South
MLS Listing ID 619526
Sold Date 09/01/21
Style Other
Bedrooms 4
Full Baths 2
HOA Fees $9/ann
HOA Y/N Y
Abv Grd Liv Area 1,592
Originating Board CAAR
Year Built 1990
Annual Tax Amount $3,040
Tax Year 2021
Lot Size 0.330 Acres
Acres 0.33
Property Description
Immaculate home with spectacular professional landscaping and 2-car garage in super convenient Mill Creek South! Almost the entire house has been updated. Main level primary bedroom with en-suite updated bath. Open floor plan- updated kitchen includes white cabinets, granite countertops and stainless steel appliances; all open to the great room with wood burning fireplace. Gorgeous mature landscaping by Snows surrounds this home with stunning mountain views from the upper level. All of this just minutes from 5th Street Station with Wegman's, Dick's, movie theater, restaurants and shops; convenient to UVa, both hospitals, and downtown Charlottesville.,Painted Cabinets,Fireplace in Great Room
Location
State VA
County Albemarle
Zoning PRD
Rooms
Other Rooms Dining Room, Primary Bedroom, Kitchen, Great Room, Laundry, Primary Bathroom, Full Bath, Additional Bedroom
Main Level Bedrooms 1
Interior
Interior Features Skylight(s), Breakfast Area, Kitchen - Eat-In, Kitchen - Island, Entry Level Bedroom, Primary Bath(s)
Heating Heat Pump(s)
Cooling Central A/C, Heat Pump(s)
Flooring Carpet, Hardwood, Laminated
Fireplaces Type Brick, Wood
Equipment Washer/Dryer Hookups Only, Dishwasher, Disposal, Oven/Range - Electric
Fireplace N
Window Features Insulated
Appliance Washer/Dryer Hookups Only, Dishwasher, Disposal, Oven/Range - Electric
Heat Source None
Exterior
Exterior Feature Deck(s), Porch(es), Screened
View Mountain, Other, Garden/Lawn
Roof Type Composite
Accessibility None
Porch Deck(s), Porch(es), Screened
Garage Y
Building
Lot Description Landscaping
Story 2
Foundation Slab
Sewer Public Sewer
Water Public
Architectural Style Other
Level or Stories 2
Additional Building Above Grade, Below Grade
Structure Type High,Vaulted Ceilings,Cathedral Ceilings
New Construction N
Schools
Middle Schools Walton
High Schools Monticello
School District Albemarle County Public Schools
Others
HOA Fee Include Common Area Maintenance,Management
Ownership Other
Special Listing Condition Standard
Read Less
Want to know what your home might be worth? Contact us for a FREE valuation!

Our team is ready to help you sell your home for the highest possible price ASAP

Bought with LINDA D FINKEL • 1ST DOMINION REALTY INC-CHARLOTTESVILLE





