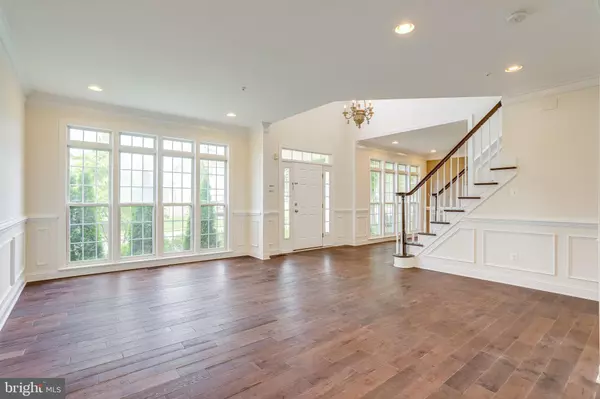$800,000
$829,000
3.5%For more information regarding the value of a property, please contact us for a free consultation.
47109 KENTWELL PL Sterling, VA 20165
4 Beds
5 Baths
4,232 SqFt
Key Details
Sold Price $800,000
Property Type Single Family Home
Sub Type Detached
Listing Status Sold
Purchase Type For Sale
Square Footage 4,232 sqft
Price per Sqft $189
Subdivision Potomac Lakes
MLS Listing ID VALO2002952
Sold Date 11/05/21
Style Colonial
Bedrooms 4
Full Baths 4
Half Baths 1
HOA Fees $80/mo
HOA Y/N Y
Abv Grd Liv Area 2,928
Originating Board BRIGHT
Year Built 1996
Annual Tax Amount $6,886
Tax Year 2021
Lot Size 7,841 Sqft
Acres 0.18
Property Description
Located in the desirable Cascades community, this brick front Owens model with over 4,000 sq. ft. of finished living space features brick wall accents throughout, a rear yard backing to trees and is in close proximity to an abundance of shopping, dining and entertainment destinations. The 2-story foyer welcomes you into the open living and dining room that is made for entertaining. The architectural trimwork and hardwood floors offer visual appeal for your guests to envy. The abundance of natural light from the windows and recessed lighting provide great ambiance day and night. The eat-in kitchen is ready for the chef of the home with white cabinets, spanish marble counters, stainless appliances including a gas cooktop and double ovens, two pantries and an L-shaped center island with plenty of seating to watch the next meal come together. A space next to the full size windows provides the perfect breakfast spot. Cozy up by the gas fireplace in the family room and put on your favorite Netflix movie for a fun night in. Since it opens into the kitchen, grabbing popcorn for the flick will be no problem. A powder room on this level is convenient for those visiting. At the end of a long day, retreat to the primary suite featuring a tray ceiling, hardwood floors, an office nook with built-ins, large walk-in closet and private bath. The ensuite bathroom makes sharing a breeze with separate vanities, marble floors, free-standing soaking tub and walk-in shower with frameless doors. The hardwood floors continue in the three additional bedrooms on the upper level. One bedroom has a private bathroom and the other two share access to the third full bathroom. With a finished lower level, you can schedule your friends for game night and enjoy this great open space with laminate flooring. The custom desk built-ins make school or office work easy to get done. The den and full bathroom make it easy to host out of town guests or give a nanny their own space. Step out into the backyard and onto the patio for dining in nature. Grab a bird watching guide and sit outside to see what flocks to the mature trees and landscaping. This would be the perfect spot to plant a butterfly garden. New roof was done in 2020! Enjoy Cascades community amenities including 5 pools, 2 fitness rooms, 14 tennis courts, walking paths and playgrounds. If golf is your game you are close to many courses for weekend fun. Great restaurants and retail are close by and a short drive will get you to Reston Town Center, Dulles Town Center Mall, One Loudoun and Tysons Corner for even more fun!
Location
State VA
County Loudoun
Zoning 18
Direction North
Rooms
Other Rooms Living Room, Dining Room, Primary Bedroom, Bedroom 2, Bedroom 3, Bedroom 4, Kitchen, Family Room, Den, Recreation Room
Basement Connecting Stairway, Daylight, Partial, Fully Finished, Heated, Improved, Space For Rooms, Windows
Interior
Interior Features Breakfast Area, Built-Ins, Ceiling Fan(s), Chair Railings, Crown Moldings, Dining Area, Family Room Off Kitchen, Floor Plan - Open, Formal/Separate Dining Room, Kitchen - Eat-In, Kitchen - Gourmet, Kitchen - Island, Kitchen - Table Space, Pantry, Primary Bath(s), Recessed Lighting, Soaking Tub, Tub Shower, Upgraded Countertops, Walk-in Closet(s), Wainscotting, Window Treatments, Wood Floors, Additional Stairway, Attic
Hot Water Natural Gas
Heating Forced Air, Zoned
Cooling Ceiling Fan(s), Central A/C, Zoned
Flooring Hardwood, Laminated, Ceramic Tile
Fireplaces Number 1
Fireplaces Type Gas/Propane, Mantel(s)
Equipment Built-In Microwave, Cooktop, Dishwasher, Disposal, Dryer, Microwave, Oven - Double, Oven - Wall, Refrigerator, Stainless Steel Appliances, Washer
Furnishings No
Fireplace Y
Window Features Double Pane,Screens
Appliance Built-In Microwave, Cooktop, Dishwasher, Disposal, Dryer, Microwave, Oven - Double, Oven - Wall, Refrigerator, Stainless Steel Appliances, Washer
Heat Source Natural Gas
Laundry Dryer In Unit, Washer In Unit
Exterior
Exterior Feature Patio(s)
Parking Features Garage Door Opener, Garage - Front Entry, Inside Access
Garage Spaces 4.0
Amenities Available Baseball Field, Basketball Courts, Club House, Common Grounds, Fitness Center, Jog/Walk Path, Lake, Meeting Room, Party Room, Pool - Outdoor, Swimming Pool, Tennis Courts, Tot Lots/Playground
Water Access N
View Garden/Lawn, Trees/Woods
Accessibility None
Porch Patio(s)
Attached Garage 2
Total Parking Spaces 4
Garage Y
Building
Lot Description Backs to Trees, Trees/Wooded, Rear Yard, Level, Front Yard
Story 3
Sewer Public Sewer
Water Public
Architectural Style Colonial
Level or Stories 3
Additional Building Above Grade, Below Grade
Structure Type 9'+ Ceilings,Tray Ceilings
New Construction N
Schools
Elementary Schools Horizon
Middle Schools River Bend
High Schools Potomac Falls
School District Loudoun County Public Schools
Others
Pets Allowed Y
HOA Fee Include Common Area Maintenance,Management,Pool(s),Recreation Facility,Reserve Funds,Trash
Senior Community No
Tax ID 011203159000
Ownership Fee Simple
SqFt Source Assessor
Security Features Security System,Smoke Detector,Main Entrance Lock
Acceptable Financing Cash, Conventional, VA
Horse Property N
Listing Terms Cash, Conventional, VA
Financing Cash,Conventional,VA
Special Listing Condition Standard
Pets Allowed No Pet Restrictions
Read Less
Want to know what your home might be worth? Contact us for a FREE valuation!

Our team is ready to help you sell your home for the highest possible price ASAP

Bought with Harshal A. Acharya • Signature Realtors Inc





