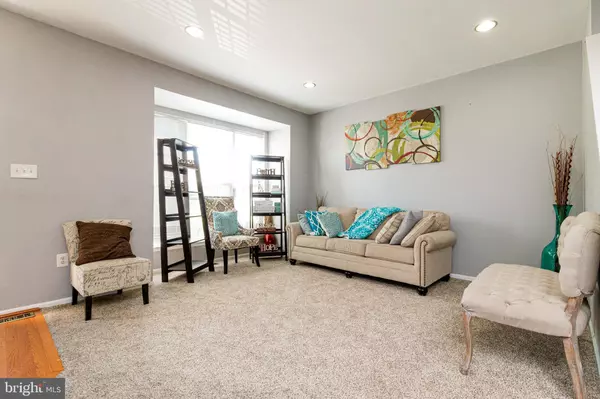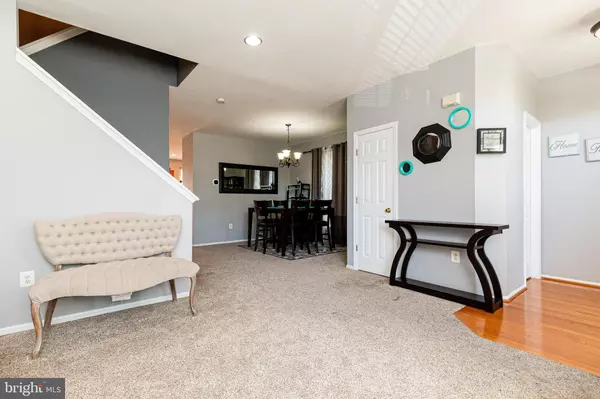$395,000
$385,000
2.6%For more information regarding the value of a property, please contact us for a free consultation.
41 HAYES ST Stafford, VA 22556
3 Beds
3 Baths
2,766 SqFt
Key Details
Sold Price $395,000
Property Type Single Family Home
Sub Type Twin/Semi-Detached
Listing Status Sold
Purchase Type For Sale
Square Footage 2,766 sqft
Price per Sqft $142
Subdivision Apple Grove
MLS Listing ID VAST232514
Sold Date 07/23/21
Style Traditional
Bedrooms 3
Full Baths 2
Half Baths 1
HOA Fees $53/qua
HOA Y/N Y
Abv Grd Liv Area 2,056
Originating Board BRIGHT
Year Built 2003
Annual Tax Amount $2,738
Tax Year 2020
Lot Size 4,365 Sqft
Acres 0.1
Property Description
Welcome to this beautiful and well-maintained 3BR, 2.5 BA home in the Apple Grove community. This home opens up to a bright and airy formal living room with a wall of windows and recessed lighting that leads into an inviting separate dining room with an upgraded Ecobee programmable thermostat. The heart of the home is ideal for family gatherings as it features the kitchen with an island, upgraded granite countertops, and hardwood flooring with open access to a spacious family room with recessed lighting. The laundry room is also nestled on the main level and is adjacent to the garage. Beyond the sliding glass door, you'll find a large deck backing to an open common area which is great for cookouts or other pleasurable activities to include relaxing after a long day of commuting, work, or school. The upper level features a magnificent primary bedrooom suite with a separate sitting area, walk-in closet, and primary bath with dual vanities, separate shower and soaking tub. The upper level also offers two additional bedrooms which are brightened by natural window lighting and a full hall bath. The lower level features an open finished basement with a spacious recreation room with recessed lighting, rough plumbing and framing for a bath to be added, an additional guest room/bedroom (NTC) with walk-in closet, plus a bonus room with framing/drywall that can be finished to be used for an office, play area, exercise or storage. The location of this home is close to I95, Quantico, and offers a plethora of restaurants and shopping options. Lights, Camera, ... ACTION! HURRY to SEE THIS ONE, LOVE THIS ONE and BUY THIS ONE before THIS ONE gets away!!!
Location
State VA
County Stafford
Zoning R2
Rooms
Other Rooms Living Room, Dining Room, Primary Bedroom, Bedroom 2, Bedroom 3, Kitchen, Family Room, Foyer, Laundry, Recreation Room, Storage Room, Utility Room, Bathroom 2, Primary Bathroom, Half Bath, Additional Bedroom
Basement Full, Heated, Interior Access, Improved, Rough Bath Plumb, Sump Pump
Interior
Interior Features Attic, Carpet, Dining Area, Family Room Off Kitchen, Formal/Separate Dining Room, Floor Plan - Traditional, Kitchen - Island, Kitchen - Eat-In, Pantry, Recessed Lighting, Soaking Tub, Tub Shower, Upgraded Countertops, Walk-in Closet(s), Wood Floors
Hot Water Propane
Heating Forced Air
Cooling Central A/C
Flooring Carpet, Hardwood, Vinyl
Equipment Built-In Microwave, Dishwasher, Disposal, Dryer, Icemaker, Oven/Range - Electric, Refrigerator, Washer, Water Heater
Fireplace N
Appliance Built-In Microwave, Dishwasher, Disposal, Dryer, Icemaker, Oven/Range - Electric, Refrigerator, Washer, Water Heater
Heat Source Propane - Leased
Laundry Hookup, Has Laundry, Dryer In Unit, Main Floor, Washer In Unit
Exterior
Exterior Feature Deck(s)
Parking Features Garage - Front Entry, Garage Door Opener, Inside Access
Garage Spaces 1.0
Utilities Available Cable TV Available, Phone Available, Propane, Sewer Available, Water Available
Amenities Available Common Grounds, Tennis Courts, Jog/Walk Path
Water Access N
Accessibility None
Porch Deck(s)
Attached Garage 1
Total Parking Spaces 1
Garage Y
Building
Lot Description Backs - Open Common Area, Rear Yard, SideYard(s), Front Yard
Story 2
Sewer Public Sewer
Water Public
Architectural Style Traditional
Level or Stories 2
Additional Building Above Grade, Below Grade
New Construction N
Schools
Elementary Schools Rockhill
Middle Schools A.G. Wright
High Schools Mountain View
School District Stafford County Public Schools
Others
HOA Fee Include Common Area Maintenance,Trash,Snow Removal
Senior Community No
Tax ID 19-M-4- -240
Ownership Fee Simple
SqFt Source Assessor
Security Features Main Entrance Lock,Smoke Detector,Exterior Cameras,Surveillance Sys
Acceptable Financing Cash, Conventional
Listing Terms Cash, Conventional
Financing Cash,Conventional
Special Listing Condition Standard
Read Less
Want to know what your home might be worth? Contact us for a FREE valuation!

Our team is ready to help you sell your home for the highest possible price ASAP

Bought with Ngoc King • Coldwell Banker Realty





