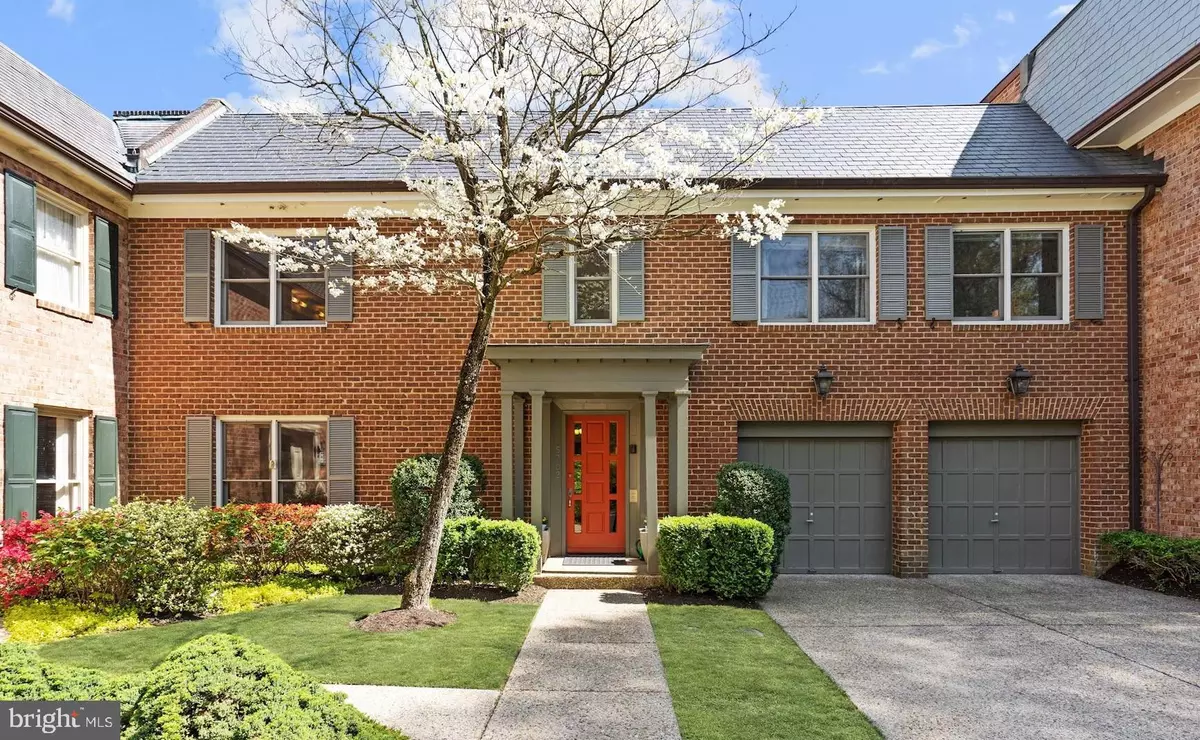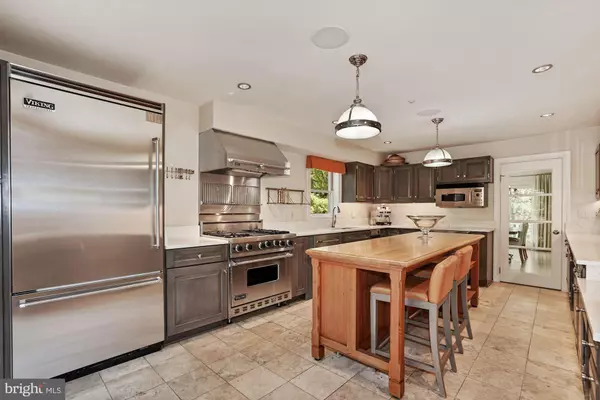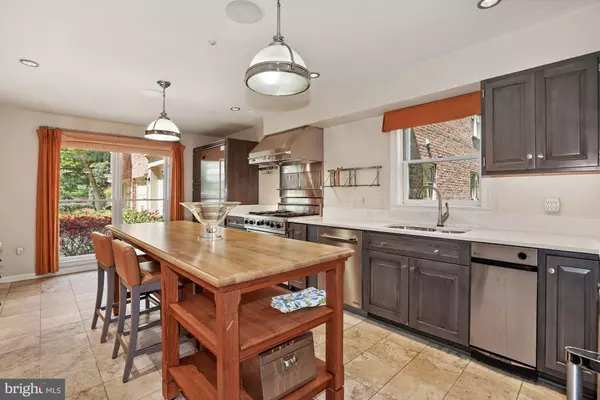$1,270,000
$1,299,000
2.2%For more information regarding the value of a property, please contact us for a free consultation.
5702 CRICKET PL Mclean, VA 22101
5 Beds
6 Baths
5,100 SqFt
Key Details
Sold Price $1,270,000
Property Type Condo
Sub Type Condo/Co-op
Listing Status Sold
Purchase Type For Sale
Square Footage 5,100 sqft
Price per Sqft $249
Subdivision Merrywood On The Potomac
MLS Listing ID VAFX1137914
Sold Date 09/08/20
Style Colonial
Bedrooms 5
Full Baths 4
Half Baths 2
Condo Fees $575/mo
HOA Y/N N
Abv Grd Liv Area 5,100
Originating Board BRIGHT
Year Built 1978
Annual Tax Amount $15,613
Tax Year 2020
Property Description
JUST LISTED! McLean's Merrywood on the Potomac! Modestly large townhome with over 5,000 SF of finished living space including 5 Bedrooms 4 Full + 2 Half Baths, 3 Fireplaces, and 2-Car Garage! A curved staircase within the two-story foyer welcomes guests, and grand scale continues throughout the home. Gourmet Kitchen is equipped with stainless steel Viking Professional appliances including the gas range. 3-levels of private outdoor space include the walk-out lower level patio and garden, main level deck, and second level private Owner Suite deck overlooking green vistas. Owner Suite also features a Sitting Room with Fireplace, His & Her walk-in closets, double vanity, double shower, separate tub, and Toto Washlet. Lower Level features billiards room, bar, and In-Law Suite has private Bathroom, kitchenette, and walk-out to rear garden. All this in quiet community with easy access to GW Parkway and just minutes to DC! Property part of community monthly fee $575. Contact Listing Agent for further info. Must See!
Location
State VA
County Fairfax
Zoning RES
Rooms
Basement Fully Finished, Heated, Interior Access, Outside Entrance, Rear Entrance, Walkout Level, Windows, Daylight, Full
Interior
Interior Features Floor Plan - Traditional, Kitchen - Gourmet, Primary Bath(s), Recessed Lighting, Soaking Tub, Wet/Dry Bar, Walk-in Closet(s), Window Treatments, Wood Floors
Hot Water Tankless, Natural Gas
Heating Heat Pump(s)
Cooling Central A/C
Fireplaces Number 3
Equipment Built-In Microwave, Dishwasher, Disposal, Dryer - Front Loading, Dryer, Freezer, Microwave, Oven/Range - Gas, Range Hood, Refrigerator, Stainless Steel Appliances, Washer, Washer - Front Loading, Trash Compactor
Fireplace Y
Appliance Built-In Microwave, Dishwasher, Disposal, Dryer - Front Loading, Dryer, Freezer, Microwave, Oven/Range - Gas, Range Hood, Refrigerator, Stainless Steel Appliances, Washer, Washer - Front Loading, Trash Compactor
Heat Source Electric
Laundry Lower Floor
Exterior
Parking Features Garage Door Opener, Garage - Front Entry
Garage Spaces 4.0
Amenities Available Tennis Courts
Water Access N
View Trees/Woods
Accessibility Other
Attached Garage 2
Total Parking Spaces 4
Garage Y
Building
Story 3
Sewer Public Sewer
Water Public
Architectural Style Colonial
Level or Stories 3
Additional Building Above Grade, Below Grade
New Construction N
Schools
School District Fairfax County Public Schools
Others
Pets Allowed Y
HOA Fee Include Lawn Care Front,Lawn Care Rear,Lawn Maintenance,Management,Reserve Funds,Snow Removal,Trash
Senior Community No
Tax ID 0312 18 0034
Ownership Fee Simple
SqFt Source Estimated
Special Listing Condition Standard
Pets Allowed Cats OK, Dogs OK
Read Less
Want to know what your home might be worth? Contact us for a FREE valuation!

Our team is ready to help you sell your home for the highest possible price ASAP

Bought with Jeffrey M Wilson • TTR Sotheby's International Realty





