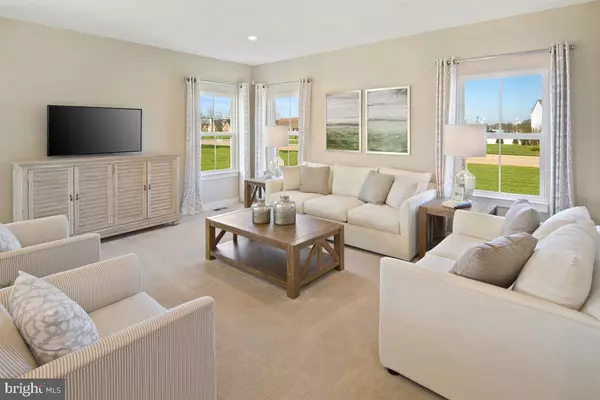$370,395
$370,395
For more information regarding the value of a property, please contact us for a free consultation.
5 CIRCLE DR Sicklerville, NJ 08081
4 Beds
3 Baths
3,133 SqFt
Key Details
Sold Price $370,395
Property Type Single Family Home
Sub Type Detached
Listing Status Sold
Purchase Type For Sale
Square Footage 3,133 sqft
Price per Sqft $118
Subdivision Union Square
MLS Listing ID NJCD370508
Sold Date 04/10/20
Style Craftsman
Bedrooms 4
Full Baths 2
Half Baths 1
HOA Fees $60/mo
HOA Y/N Y
Abv Grd Liv Area 2,423
Originating Board BRIGHT
Annual Tax Amount $11,220
Tax Year 2019
Lot Size 692 Sqft
Acres 0.02
Property Description
Homesite of the Month at Union Square, a new low maintenance single-family home community in Gloucester Twp in the middle of it all near tons of attractive shopping and dining. This listing is for our COLUMBIA model and is not yet built. Home has 4 bedrooms, 2.5 baths, 2 car garage, and a finished basement. Kitchen has been enhanced to include granite counter tops, an over-sized island, and upgraded 42" white linen Timberlake cabinets. Sleek Craftsman style package is included, which transforms the looks of light fixtures, door handles, faucets and more! Enjoy your backyard with the included 10 x 14 Deck! Receive up to $7,500 toward closing costs with the use of NVRM. For more info on options and how to make this home yours call us today! *Pictures are taken from a model home and do not represent actual included features.
Location
State NJ
County Camden
Area Gloucester Twp (20415)
Zoning RES
Rooms
Other Rooms Primary Bedroom, Bedroom 2, Bedroom 3, Bedroom 4, Kitchen, Family Room, Basement, Other
Basement Fully Finished, Partially Finished
Interior
Interior Features Carpet, Dining Area, Family Room Off Kitchen, Floor Plan - Open, Kitchen - Gourmet, Kitchen - Island, Primary Bath(s), Pantry, Stall Shower, Tub Shower, Upgraded Countertops, Walk-in Closet(s)
Hot Water Tankless
Heating Central, Energy Star Heating System, Programmable Thermostat
Cooling Central A/C, Energy Star Cooling System, Programmable Thermostat
Flooring Carpet, Other
Equipment Dishwasher, Disposal, Energy Efficient Appliances, Microwave, Oven/Range - Electric, Range Hood, Water Heater - Tankless
Fireplace N
Appliance Dishwasher, Disposal, Energy Efficient Appliances, Microwave, Oven/Range - Electric, Range Hood, Water Heater - Tankless
Heat Source Natural Gas
Laundry Upper Floor
Exterior
Parking Features Garage - Front Entry, Inside Access
Garage Spaces 2.0
Amenities Available None
Water Access N
Roof Type Shingle
Accessibility None
Attached Garage 2
Total Parking Spaces 2
Garage Y
Building
Story 2
Foundation Concrete Perimeter, Passive Radon Mitigation
Sewer Public Sewer
Water Public
Architectural Style Craftsman
Level or Stories 2
Additional Building Above Grade, Below Grade
Structure Type 9'+ Ceilings
New Construction Y
Schools
Elementary Schools Union Valley E.S.
Middle Schools Ann A. Mullen M.S.
High Schools Timber Creek
School District Gloucester Township Public Schools
Others
HOA Fee Include Lawn Care Front,Lawn Care Rear,Lawn Care Side,Lawn Maintenance
Senior Community No
Tax ID NO TAX RECORD
Ownership Fee Simple
SqFt Source Estimated
Acceptable Financing FHA, VA, Conventional, Cash
Listing Terms FHA, VA, Conventional, Cash
Financing FHA,VA,Conventional,Cash
Special Listing Condition Standard
Read Less
Want to know what your home might be worth? Contact us for a FREE valuation!

Our team is ready to help you sell your home for the highest possible price ASAP

Bought with Jason McNee • Ryan Homes - NJ





