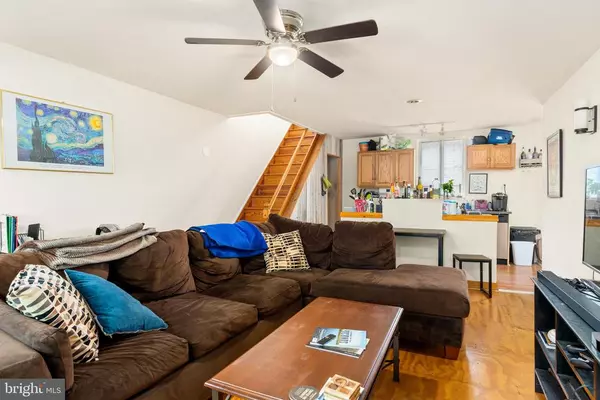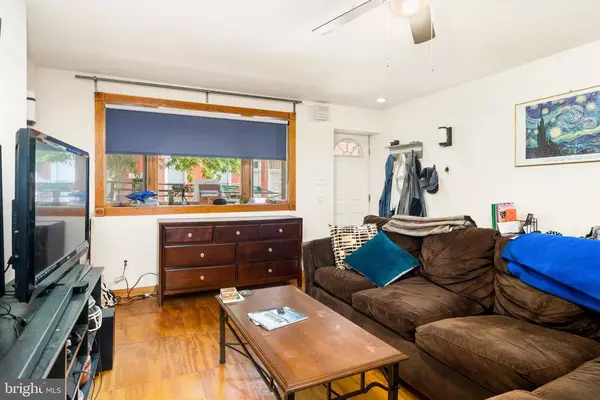$360,000
$360,000
For more information regarding the value of a property, please contact us for a free consultation.
506-10 EMILY ST Philadelphia, PA 19148
3 Beds
2 Baths
1,232 SqFt
Key Details
Sold Price $360,000
Property Type Single Family Home
Sub Type Twin/Semi-Detached
Listing Status Sold
Purchase Type For Sale
Square Footage 1,232 sqft
Price per Sqft $292
Subdivision Wharton
MLS Listing ID PAPH2015076
Sold Date 09/21/21
Style Straight Thru
Bedrooms 3
Full Baths 2
HOA Y/N N
Abv Grd Liv Area 1,232
Originating Board BRIGHT
Year Built 1940
Annual Tax Amount $2,760
Tax Year 2021
Lot Size 1,962 Sqft
Acres 0.05
Lot Dimensions 44.00 x 44.60
Property Description
Looking for a property with endless possibilities? This is it!
3 lots in a rapidly developing area of South Philly! Single family home with garage is on 2 of the 3 lots.
Enter into living room and notice the open floor plan that flows into the kitchen and second living space that will easily transform into a proper dining room. From the second living area you can enter into either the one car garage or head out back to the spacious patio. The outdoor space is bigger than big and encompasses 1.5 lots! This area is perfect for cookouts, family parties or just taking a break from your hectic day.
Upstairs, in addition to the second bedroom and full bathroom, you'll find the primary bedroom - complete with a full en suite bath. The third bedroom is an open area and takes up a majority of the floor. This space is perfect for an additional bedroom if needed, and if not serves as a great playroom or home office.
The possibilities with these three lots are endless, schedule your showing today!
Location
State PA
County Philadelphia
Area 19148 (19148)
Zoning RSA5
Rooms
Basement Poured Concrete
Interior
Hot Water Natural Gas
Heating Forced Air
Cooling Central A/C
Heat Source Natural Gas
Exterior
Parking Features Garage - Front Entry, Built In
Garage Spaces 1.0
Water Access N
Accessibility None
Attached Garage 1
Total Parking Spaces 1
Garage Y
Building
Lot Description Additional Lot(s)
Story 2
Sewer Public Sewer
Water Public
Architectural Style Straight Thru
Level or Stories 2
Additional Building Above Grade, Below Grade
New Construction N
Schools
School District The School District Of Philadelphia
Others
Pets Allowed Y
Senior Community No
Tax ID 392046710
Ownership Fee Simple
SqFt Source Assessor
Acceptable Financing Cash, Conventional, FHA, VA
Listing Terms Cash, Conventional, FHA, VA
Financing Cash,Conventional,FHA,VA
Special Listing Condition Standard
Pets Allowed No Pet Restrictions
Read Less
Want to know what your home might be worth? Contact us for a FREE valuation!

Our team is ready to help you sell your home for the highest possible price ASAP

Bought with Tim DiGiacomo • Space & Company





