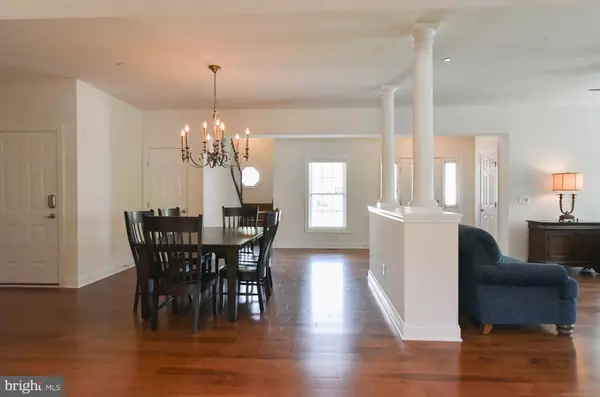$435,000
$435,000
For more information regarding the value of a property, please contact us for a free consultation.
12509 OCEAN REEF DR Berlin, MD 21811
3 Beds
3 Baths
2,349 SqFt
Key Details
Sold Price $435,000
Property Type Single Family Home
Sub Type Detached
Listing Status Sold
Purchase Type For Sale
Square Footage 2,349 sqft
Price per Sqft $185
Subdivision Ocean Reef
MLS Listing ID MDWO113790
Sold Date 08/31/20
Style Traditional,Coastal
Bedrooms 3
Full Baths 2
Half Baths 1
HOA Fees $50/ann
HOA Y/N Y
Abv Grd Liv Area 2,349
Originating Board BRIGHT
Year Built 2017
Annual Tax Amount $4,148
Tax Year 2019
Lot Size 0.387 Acres
Acres 0.39
Lot Dimensions 0.00 x 0.00
Property Description
Meticulous does not even come close to describing how spectacular this property is * Located in the Prestigious community of Ocean Reef just mins outside of Ocean City, Assateague and the coolest small town of Berlin * This home is pond front with views of the pond from most every window and was built only 4 years ago. You'd never know anyone is living in the house; it's spotless * So let's take a tour: you pull into this magnificent water front community and turn right onto Ocean Reef Drive where you see a huge pond with park benches for you to sit and enjoy the serenity of the birds, the trees, and the pond. You look up wishing your home was the one with the screened porch facing the pond. You walk up to the front porch and meander around to the side of the house, facing the pond. You can hardly contain your excitement. This is it, this is your house. You've finally found it. As you walk up to the porch you notice the 2 car garage and how well appointed the house is on this well manicured 16,878 sq feet lot * Let's go inside and you will see the most gorgeous wood floors, open concept living space, upgraded gas fireplace, huge kitchen with granite and stainless appliances. Master bedroom is on the main level and that closet is something to envy. The master bathroom is simply incredible. The view of the pond from the master bedroom is so relaxing. The Laundry room and 1/2 bath are also on the main level. The upper level offers 2 large bedrooms and grand hallway which was designed for additional sitting areas. There is a full bathroom on the upper level and tons of storage. Let's go back downstairs and talk about the 2 car garage. This garage is INSULATED and we're told, it does not get below 50 degrees in there * Let's not miss the screened porch off of the kitchen with panoramic pond views. The ceiling fan is a compliment to the view.
Location
State MD
County Worcester
Area Worcester East Of Rt-113
Zoning R-5
Rooms
Other Rooms Bedroom 2, Bathroom 2
Main Level Bedrooms 1
Interior
Hot Water Electric
Heating Heat Pump(s)
Cooling Central A/C
Fireplaces Number 1
Fireplaces Type Gas/Propane
Equipment Built-In Microwave, Dishwasher, Disposal, Dryer, Exhaust Fan, Oven/Range - Electric, Refrigerator, Stainless Steel Appliances, Stove, Washer - Front Loading, Washer/Dryer Stacked, Water Heater - Tankless
Fireplace Y
Appliance Built-In Microwave, Dishwasher, Disposal, Dryer, Exhaust Fan, Oven/Range - Electric, Refrigerator, Stainless Steel Appliances, Stove, Washer - Front Loading, Washer/Dryer Stacked, Water Heater - Tankless
Heat Source Central, Electric
Laundry Main Floor, Has Laundry
Exterior
Parking Features Garage Door Opener, Garage - Front Entry, Inside Access
Garage Spaces 2.0
Water Access N
View Pond
Accessibility Level Entry - Main, Other
Attached Garage 2
Total Parking Spaces 2
Garage Y
Building
Story 2
Sewer Public Sewer
Water Public
Architectural Style Traditional, Coastal
Level or Stories 2
Additional Building Above Grade, Below Grade
New Construction N
Schools
Elementary Schools Ocean City
Middle Schools Stephen Decatur
High Schools Stephen Decatur
School District Worcester County Public Schools
Others
Senior Community No
Tax ID 10-373409
Ownership Fee Simple
SqFt Source Assessor
Special Listing Condition Standard
Read Less
Want to know what your home might be worth? Contact us for a FREE valuation!

Our team is ready to help you sell your home for the highest possible price ASAP

Bought with Claudia Gausepohl • Berkshire Hathaway HomeServices PenFed Realty-WOC





