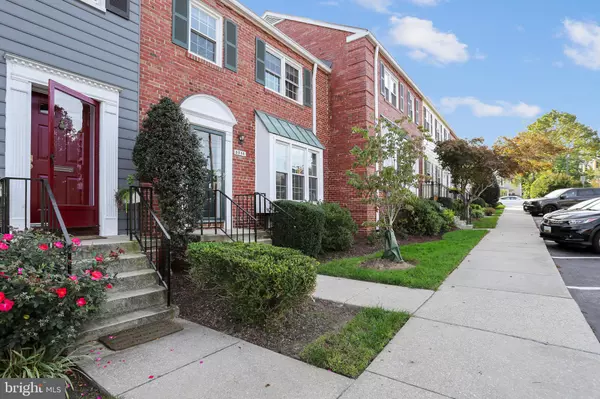$692,500
$690,000
0.4%For more information regarding the value of a property, please contact us for a free consultation.
5044 BRADLEY BLVD #3 Chevy Chase, MD 20815
3 Beds
3 Baths
1,164 SqFt
Key Details
Sold Price $692,500
Property Type Condo
Sub Type Condo/Co-op
Listing Status Sold
Purchase Type For Sale
Square Footage 1,164 sqft
Price per Sqft $594
Subdivision Kenwood Forest
MLS Listing ID MDMC2019422
Sold Date 12/17/21
Style Colonial
Bedrooms 3
Full Baths 2
Half Baths 1
Condo Fees $425/mo
HOA Y/N N
Abv Grd Liv Area 1,164
Originating Board BRIGHT
Year Built 1977
Annual Tax Amount $6,977
Tax Year 2021
Property Description
Kenwood Forest alert! 3 Bedroom, 2 level unit now for sale! You can live the urban livestyle just steps to all of downtown Bethesda's restaurants & shops, the Capital Crescent Trail. Condo living here means all exterior maintenance is taken care of for you... a new roof was just installed less than a month ago! Interior systems are also updated: HVAC, Hot H2O are 2 yrs old; W/D, Frig, Bosch DW are 5 yrs old. Recessed lighting installed on main level. Sustainable bamboo flooring is on the main level; new luxury laminate has been installed on the entry foyer and upper level. One of the larger units in KF, this 1164sq ft home has french doors leading out to the huge deck (easily seats a table of 4!) and to the common space behind.
Location
State MD
County Montgomery
Zoning R
Direction North
Interior
Interior Features Dining Area
Hot Water Electric
Heating Heat Pump(s)
Cooling Central A/C
Flooring Engineered Wood, Laminate Plank, Hardwood
Fireplace N
Heat Source Electric
Exterior
Utilities Available Cable TV, Sewer Available, Water Available, Electric Available
Amenities Available None
Water Access N
Accessibility None
Garage N
Building
Story 2
Foundation Other
Sewer Public Sewer
Water Public
Architectural Style Colonial
Level or Stories 2
Additional Building Above Grade
New Construction N
Schools
Elementary Schools Westbrook
Middle Schools Westland
High Schools Bethesda-Chevy Chase
School District Montgomery County Public Schools
Others
Pets Allowed Y
HOA Fee Include Lawn Maintenance,Sewer,Snow Removal,Trash,Water,Ext Bldg Maint
Senior Community No
Tax ID 160701801547
Ownership Condominium
Acceptable Financing Cash, Conventional, FHA
Listing Terms Cash, Conventional, FHA
Financing Cash,Conventional,FHA
Special Listing Condition Standard
Pets Allowed No Pet Restrictions
Read Less
Want to know what your home might be worth? Contact us for a FREE valuation!

Our team is ready to help you sell your home for the highest possible price ASAP

Bought with Koki Waribo Adasi • Compass





