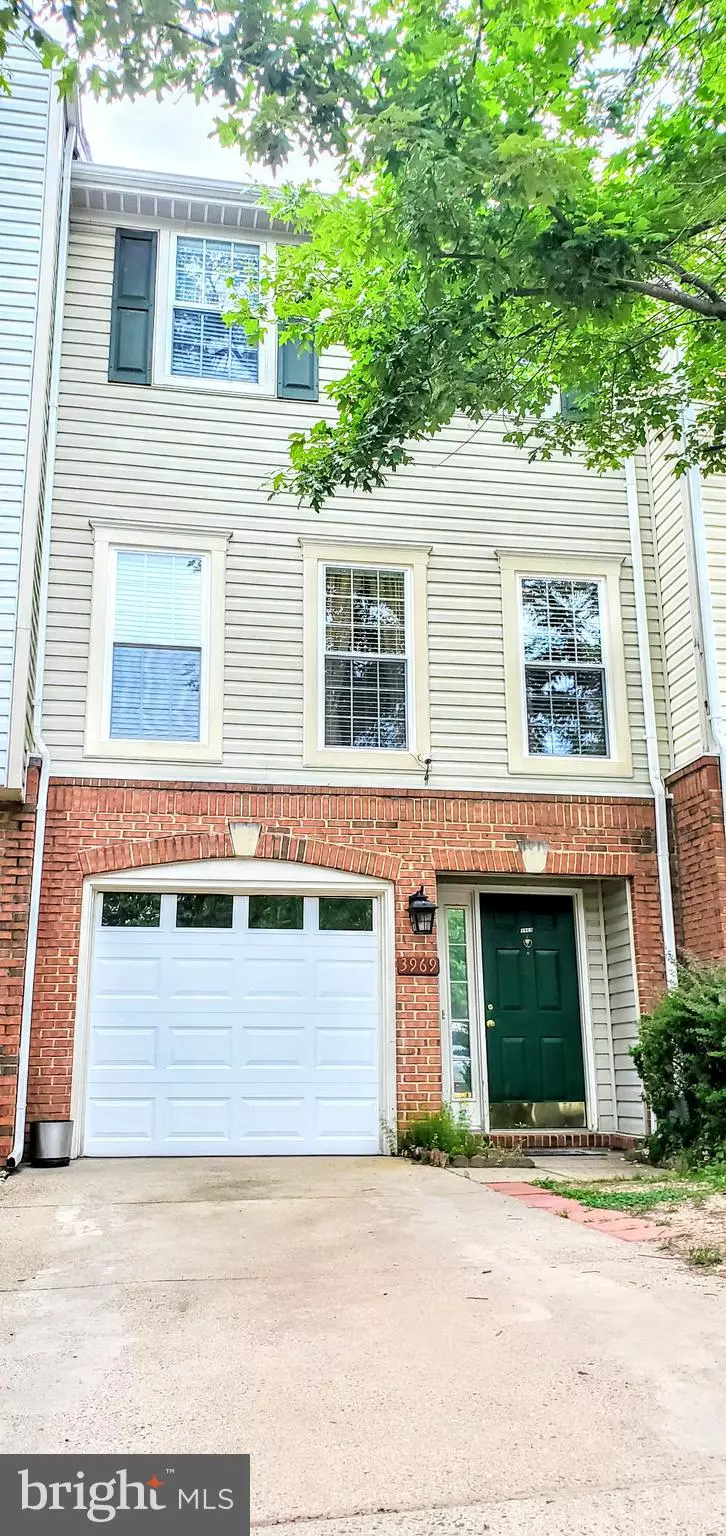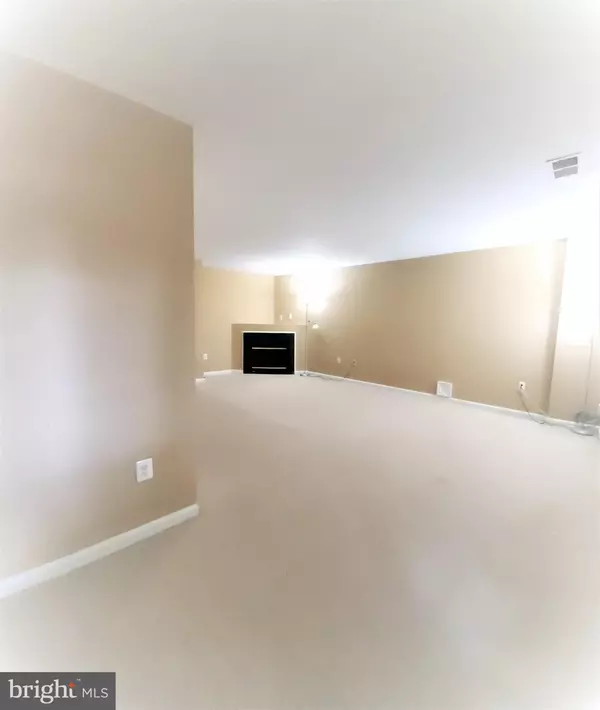$320,000
$315,000
1.6%For more information regarding the value of a property, please contact us for a free consultation.
3969 CRESSIDA PL Woodbridge, VA 22192
3 Beds
4 Baths
2,122 SqFt
Key Details
Sold Price $320,000
Property Type Condo
Sub Type Condo/Co-op
Listing Status Sold
Purchase Type For Sale
Square Footage 2,122 sqft
Price per Sqft $150
Subdivision Glen Oaks Condominium
MLS Listing ID VAPW497110
Sold Date 09/30/20
Style Colonial
Bedrooms 3
Full Baths 2
Half Baths 2
Condo Fees $152/mo
HOA Y/N N
Abv Grd Liv Area 2,122
Originating Board BRIGHT
Year Built 1999
Annual Tax Amount $3,601
Tax Year 2020
Property Description
Gorgeous 3 bedrooms + 1 den under a 3 year old roof! 2 full and 2 half baths! Den with doors & windows with half bath on the entrance, ground level! Private huge backyard with brick patio on a fully fenced, walk-out level! Wide renovated, woods just replaced, balcony on the 2nd floor that flows out from the kitchen & family room through the sliding glass door! The spacious kitchen has a nice island, stainless steel appliances & handsome cabinets that make cooking & eating-in a true pleasure! Walk-in closets; his & hers in the Master Bedroom; lots of storage spaces, 9" ceiling! New beautiful windows & sliding glass door! New garage door & basement back door! New clothes washer & hot water heater! New ceiling insulations! New chic ceiling fan, door knobs & wall outlets! Aircon is 4 yrs old, cozy gas fireplace & more! One of the biggest lots in the community that is well maintained! Truly a beautiful, very comfortable home with lots of updates in a great location near Quantico, Ft Belvoir, Potomac Mills Mall, around strip shopping malls! Very short walk to Chin Chin Amusement/Recreational Park, Prince William county Library, etc! Few miles to the Pentagon, Washington DC, Old Town Alexandria & major international airports!
Location
State VA
County Prince William
Zoning R16
Rooms
Basement Fully Finished, Improved, Rear Entrance, Walkout Level
Interior
Interior Features Breakfast Area, Butlers Pantry, Carpet, Ceiling Fan(s), Entry Level Bedroom, Floor Plan - Open, Kitchen - Eat-In, Kitchen - Gourmet, Kitchen - Island, Kitchen - Table Space, Primary Bath(s), Pantry, Soaking Tub, Stall Shower, Tub Shower, Walk-in Closet(s), Window Treatments, Other
Hot Water Natural Gas
Heating Forced Air, Hot Water, Central
Cooling Attic Fan, Central A/C
Fireplaces Number 1
Equipment Dishwasher, Disposal, Dryer, Exhaust Fan, Icemaker, Oven/Range - Gas, Refrigerator, Stainless Steel Appliances, Washer, Water Heater
Fireplace Y
Appliance Dishwasher, Disposal, Dryer, Exhaust Fan, Icemaker, Oven/Range - Gas, Refrigerator, Stainless Steel Appliances, Washer, Water Heater
Heat Source Natural Gas
Exterior
Parking Features Additional Storage Area, Covered Parking, Garage - Front Entry, Garage Door Opener
Garage Spaces 2.0
Utilities Available Electric Available, Natural Gas Available, Water Available
Amenities Available Club House, Common Grounds, Recreational Center, Other
Water Access N
Accessibility None
Attached Garage 1
Total Parking Spaces 2
Garage Y
Building
Story 3
Sewer Public Sewer
Water Public
Architectural Style Colonial
Level or Stories 3
Additional Building Above Grade, Below Grade
New Construction N
Schools
School District Prince William County Public Schools
Others
Pets Allowed Y
HOA Fee Include Common Area Maintenance,Management,Recreation Facility,Reserve Funds,Road Maintenance,Snow Removal,Trash
Senior Community No
Tax ID 8193-60-6279.01
Ownership Condominium
Special Listing Condition Standard
Pets Allowed No Pet Restrictions
Read Less
Want to know what your home might be worth? Contact us for a FREE valuation!

Our team is ready to help you sell your home for the highest possible price ASAP

Bought with Patrick E Figueroa • Fine Homes Realty, LLC





