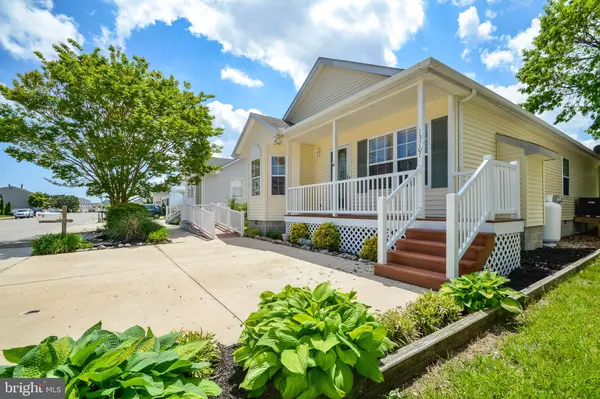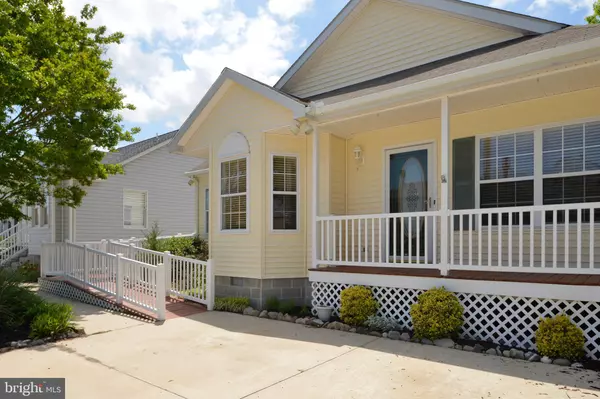$290,000
$300,000
3.3%For more information regarding the value of a property, please contact us for a free consultation.
13707 NORTH OCEAN RD Ocean City, MD 21842
3 Beds
2 Baths
1,558 SqFt
Key Details
Sold Price $290,000
Property Type Single Family Home
Sub Type Detached
Listing Status Sold
Purchase Type For Sale
Square Footage 1,558 sqft
Price per Sqft $186
Subdivision Caine Woods
MLS Listing ID MDWO108266
Sold Date 03/07/20
Style Ranch/Rambler
Bedrooms 3
Full Baths 2
HOA Y/N N
Abv Grd Liv Area 1,558
Originating Board BRIGHT
Year Built 1997
Annual Tax Amount $3,620
Tax Year 2019
Lot Size 4,500 Sqft
Acres 0.1
Lot Dimensions 50 X 90
Property Description
Popular North Island neighborhood of single family homes, within a few blocks of City Parks and minutes to Delaware border. Low maintenance exterior, 6" exterior wall construction, heavily insulated, floored attic, extra-depth footers, leaf guards, ceiling fans thru-out. Living room gas fireplace with mantle, big closets, electric central HVAC + electric baseboard heat. Den or Sun Room or Home Office or Family Room with deck and yard access. Large attached lawn shed/workshop, vinyl fenced yard ramped for street access, lots of natural light and hardwood flooring. Double parking pad + plenty of on-street parking. Recent updates: both bathroom vinyl floorings, stove, washer, dryer, roofing. Post-tenancy Repair List available from Listing Agent OR Credit to BUYERS. Includes enhanced 1-year Home Warranty. RE Taxes @ $302/month, NO HOA FEE, Flood and Home Owner's Insurances average $130/month. Voluntary Civic Association meets several times annually, very community active, minimal annual fee. Consider as an Investment for rental income (high demand long-term rental location) or for future retirement; Owner selling due to relocating. This is a very "happy house". Please note: photos are from pre-tenancy.
Location
State MD
County Worcester
Area Bayside Interior (83)
Zoning R-1
Direction East
Rooms
Other Rooms Living Room, Dining Room, Primary Bedroom, Bedroom 2, Bedroom 3, Kitchen, Den, Bathroom 2, Primary Bathroom
Main Level Bedrooms 3
Interior
Interior Features Carpet, Ceiling Fan(s), Entry Level Bedroom, Family Room Off Kitchen, Flat, Primary Bath(s), Tub Shower, Window Treatments, Wood Floors, Other
Hot Water Electric
Heating Heat Pump(s), Baseboard - Electric
Cooling Heat Pump(s), Ceiling Fan(s), Central A/C
Flooring Carpet, Hardwood, Vinyl
Fireplaces Number 1
Fireplaces Type Gas/Propane, Mantel(s)
Equipment Dishwasher, Disposal, Dryer - Electric, Dryer, Exhaust Fan, Microwave, Oven/Range - Electric, Range Hood, Refrigerator, Stove, Washer
Furnishings No
Fireplace Y
Window Features Bay/Bow,Double Pane,Double Hung,Insulated
Appliance Dishwasher, Disposal, Dryer - Electric, Dryer, Exhaust Fan, Microwave, Oven/Range - Electric, Range Hood, Refrigerator, Stove, Washer
Heat Source Electric
Laundry Dryer In Unit, Has Laundry, Main Floor, Washer In Unit
Exterior
Exterior Feature Porch(es)
Garage Spaces 2.0
Fence Partially, Privacy, Rear, Vinyl
Utilities Available Cable TV Available, Electric Available, Phone Available, Sewer Available, Water Available, Propane
Water Access N
View City, Garden/Lawn, Street
Roof Type Asphalt
Street Surface Black Top
Accessibility 2+ Access Exits, Ramp - Main Level, Other
Porch Porch(es)
Road Frontage City/County, Public
Total Parking Spaces 2
Garage N
Building
Lot Description Cleared, Front Yard, Interior, Rear Yard, Road Frontage
Story 1
Foundation Crawl Space
Sewer Public Sewer
Water Public
Architectural Style Ranch/Rambler
Level or Stories 1
Additional Building Above Grade, Below Grade
Structure Type Dry Wall
New Construction N
Schools
Elementary Schools Ocean City
Middle Schools Stephen Decatur
High Schools Stephen Decatur
School District Worcester County Public Schools
Others
Pets Allowed Y
Senior Community No
Tax ID 10-178290
Ownership Fee Simple
SqFt Source Estimated
Security Features Carbon Monoxide Detector(s),Main Entrance Lock,Smoke Detector
Acceptable Financing Bank Portfolio, Cash, Conventional
Horse Property N
Listing Terms Bank Portfolio, Cash, Conventional
Financing Bank Portfolio,Cash,Conventional
Special Listing Condition Standard
Pets Allowed Cats OK, Dogs OK
Read Less
Want to know what your home might be worth? Contact us for a FREE valuation!

Our team is ready to help you sell your home for the highest possible price ASAP

Bought with NICOLE HARRELL • Long & Foster Real Estate, Inc.





