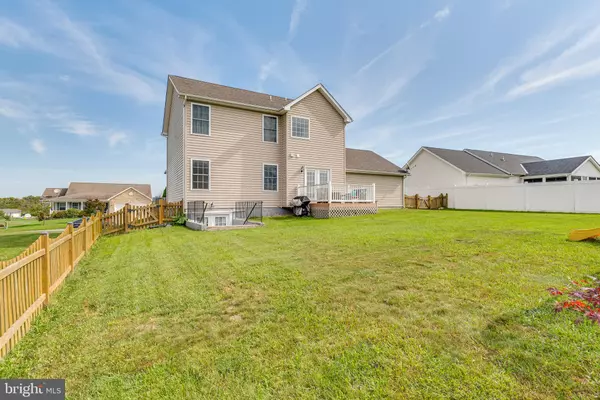$260,000
$260,000
For more information regarding the value of a property, please contact us for a free consultation.
47 IVES Martinsburg, WV 25405
3 Beds
4 Baths
1,686 SqFt
Key Details
Sold Price $260,000
Property Type Single Family Home
Sub Type Detached
Listing Status Sold
Purchase Type For Sale
Square Footage 1,686 sqft
Price per Sqft $154
Subdivision The Vineyards
MLS Listing ID WVBE2000187
Sold Date 11/29/21
Style Colonial
Bedrooms 3
Full Baths 2
Half Baths 2
HOA Fees $25/ann
HOA Y/N Y
Abv Grd Liv Area 1,686
Originating Board BRIGHT
Year Built 2007
Annual Tax Amount $1,848
Tax Year 2021
Lot Size 10,018 Sqft
Acres 0.23
Property Description
Wouldn't you like to call this your "Home for the Holidays", Located in the small subdivision of The Vineyards it is conveniently located to Interstate 81, Shopping, schools and hospital. This beautiful stone front home has a covered porch entry that leads to a warm welcoming foyer. To the right is a room that could be used as an office, playroom, sewing room use your imagination, To the left of the foyer the sellers are using this room as a dinning area. The foyer hallway has a coat closet & half bathroom. The kitchen with ample granite countertop space opens to the family room and has door to the backyard deck. Wait till you step foot on the deck and see this backyard! WOW totally fenced and ready for entertainment or play. Yes the owners are leaving the shed for your lawn equipment. back inside the family room leads to the 2nd floor. Convenient laundry is upstairs along with the fabulous owners suite that includes an oversized tub and separate shower. There are two additional bedrooms and a full bathroom. The lower level is walkout to the back yard. Plenty of room for entertaining or storage. There is also a half bath. So yes a bathroom on each level. You will not want to miss this one. Schedule your showing today.
Location
State WV
County Berkeley
Zoning 101
Rooms
Other Rooms Dining Room, Primary Bedroom, Bedroom 2, Bedroom 3, Kitchen, Game Room, Family Room, Laundry, Other, Bathroom 2, Primary Bathroom, Half Bath
Basement Full
Interior
Interior Features Dining Area, Breakfast Area, Kitchen - Table Space, Primary Bath(s), Upgraded Countertops, Wood Floors, Floor Plan - Traditional
Hot Water Electric
Heating Heat Pump(s)
Cooling Central A/C
Flooring Carpet, Vinyl
Fireplaces Number 1
Equipment Washer/Dryer Hookups Only, Dishwasher, Disposal, Microwave, Oven/Range - Electric, Refrigerator, Icemaker, Washer, Dryer, Water Heater, Water Conditioner - Owned
Fireplace N
Appliance Washer/Dryer Hookups Only, Dishwasher, Disposal, Microwave, Oven/Range - Electric, Refrigerator, Icemaker, Washer, Dryer, Water Heater, Water Conditioner - Owned
Heat Source Electric
Laundry Upper Floor
Exterior
Exterior Feature Deck(s), Porch(es)
Parking Features Garage - Front Entry, Garage Door Opener
Garage Spaces 6.0
Fence Rear
Utilities Available Cable TV Available
Water Access N
View Street
Roof Type Shingle
Accessibility None
Porch Deck(s), Porch(es)
Attached Garage 2
Total Parking Spaces 6
Garage Y
Building
Lot Description Front Yard, Landscaping, Rear Yard
Story 3
Foundation Concrete Perimeter
Sewer Public Sewer
Water Public
Architectural Style Colonial
Level or Stories 3
Additional Building Above Grade, Below Grade
New Construction N
Schools
Elementary Schools Berkeley Heights
Middle Schools Martinsburg North
High Schools Martinsburg
School District Berkeley County Schools
Others
HOA Fee Include Road Maintenance,Snow Removal
Senior Community No
Tax ID 01 6F004900000000
Ownership Fee Simple
SqFt Source Estimated
Acceptable Financing Cash, Conventional, FHA, USDA, VA
Listing Terms Cash, Conventional, FHA, USDA, VA
Financing Cash,Conventional,FHA,USDA,VA
Special Listing Condition Standard
Read Less
Want to know what your home might be worth? Contact us for a FREE valuation!

Our team is ready to help you sell your home for the highest possible price ASAP

Bought with Travis B Davis • Pearson Smith Realty, LLC





