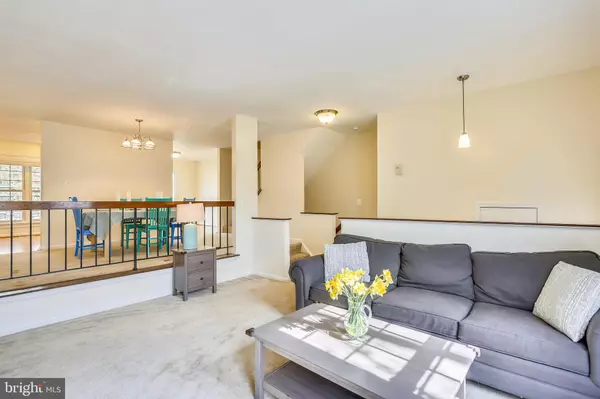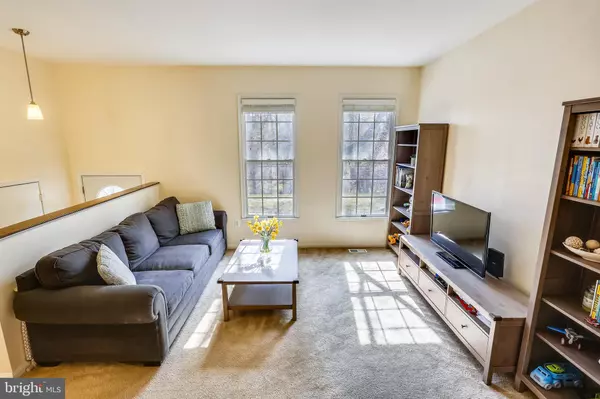$364,000
$359,900
1.1%For more information regarding the value of a property, please contact us for a free consultation.
1951 CATOCTIN TER Silver Spring, MD 20906
3 Beds
3 Baths
1,984 SqFt
Key Details
Sold Price $364,000
Property Type Townhouse
Sub Type End of Row/Townhouse
Listing Status Sold
Purchase Type For Sale
Square Footage 1,984 sqft
Price per Sqft $183
Subdivision Bel Pre Manor
MLS Listing ID MDMC700892
Sold Date 04/21/20
Style Contemporary,Traditional
Bedrooms 3
Full Baths 2
Half Baths 1
HOA Fees $90/mo
HOA Y/N Y
Abv Grd Liv Area 1,584
Originating Board BRIGHT
Year Built 1981
Annual Tax Amount $3,968
Tax Year 2020
Lot Size 3,036 Sqft
Acres 0.07
Property Description
GET READY TO GRAB THIS GREAT OPPORTUNITY TO OWN THIS THIS NICELY MAINTAINED BRICK FRONT END UNIT LOCATED IN A SERENE SETTING RIGHT OFF OF BONIFANT AND LAYHILL ROAD. FEATURING THREE BEDROOMS, TWO FULL BATHROOMS, MAIN LEVEL POWDER ROOM AND ALMOST 2,000 SQ FT OF LIVING AREA. FRESHLY PAINTED WITH NEW CARPETING IN THE LOWER LEVEL. LARGE SEPARATE DINING ROOM OVERLOOKING EXPANSIVE STEP-DOWN LIVING ROOM. TABLE SPACE KITCHEN, AMPLE CABINETS WITH 4 PULLS FOR EASY ACCESS, GRANITE COUNTER TOPS, GLASS/CERAMIC TILED BACK SLASH AND BREAKFAST BAR. READY AND PERFECT FOR YOUR PERSONAL TOUCHES. MINUTES TO GLENMONT METRO, CLOSE TO VARIOUS PARKS, ICC, NORTHWEST GOLF COURSE, SHOPPING AND EASY ACCESS TO MAJOR ROUTES.
Location
State MD
County Montgomery
Zoning R60
Rooms
Other Rooms Living Room, Dining Room, Primary Bedroom, Bedroom 2, Bedroom 3, Kitchen, Family Room, Laundry, Storage Room, Workshop, Bathroom 2, Primary Bathroom
Basement Daylight, Full, Heated, Improved, Interior Access, Partially Finished, Rough Bath Plumb, Windows, Workshop
Interior
Interior Features Attic, Breakfast Area, Carpet, Dining Area, Floor Plan - Traditional, Floor Plan - Open, Formal/Separate Dining Room, Kitchen - Country, Kitchen - Eat-In, Kitchen - Island, Kitchen - Table Space, Primary Bath(s), Recessed Lighting, Soaking Tub, Upgraded Countertops, Window Treatments
Hot Water Electric
Heating Forced Air, Heat Pump(s)
Cooling Central A/C
Flooring Carpet, Ceramic Tile, Laminated
Fireplaces Number 1
Heat Source Electric
Exterior
Exterior Feature Patio(s)
Amenities Available Other
Water Access N
Roof Type Composite
Accessibility None
Porch Patio(s)
Garage N
Building
Story 3+
Sewer Public Sewer
Water Public
Architectural Style Contemporary, Traditional
Level or Stories 3+
Additional Building Above Grade, Below Grade
New Construction N
Schools
School District Montgomery County Public Schools
Others
HOA Fee Include Common Area Maintenance,Management,Snow Removal,Trash
Senior Community No
Tax ID 161301892600
Ownership Fee Simple
SqFt Source Assessor
Special Listing Condition Standard
Read Less
Want to know what your home might be worth? Contact us for a FREE valuation!

Our team is ready to help you sell your home for the highest possible price ASAP

Bought with daniel G hailu Sr. • Taylor Properties





