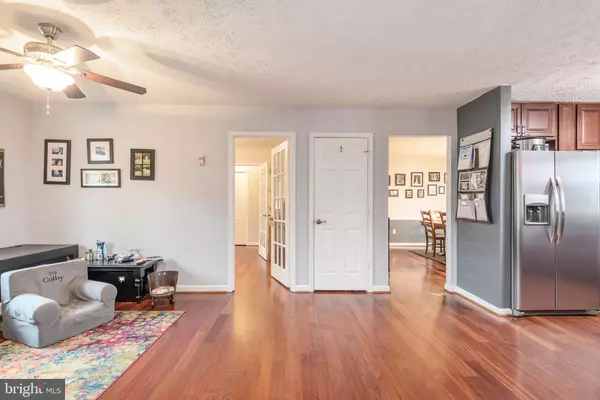$365,000
$365,000
For more information regarding the value of a property, please contact us for a free consultation.
13 CARTER LN Stafford, VA 22556
3 Beds
3 Baths
2,800 SqFt
Key Details
Sold Price $365,000
Property Type Single Family Home
Sub Type Detached
Listing Status Sold
Purchase Type For Sale
Square Footage 2,800 sqft
Price per Sqft $130
Subdivision Rosewood Estates
MLS Listing ID VAST220316
Sold Date 06/11/20
Style Raised Ranch/Rambler
Bedrooms 3
Full Baths 2
Half Baths 1
HOA Y/N N
Abv Grd Liv Area 1,700
Originating Board BRIGHT
Year Built 1981
Annual Tax Amount $3,400
Tax Year 2019
Lot Size 1.412 Acres
Acres 1.41
Property Description
Located in North Stafford on One and a Half Acres this Raised Ranch Style home has the Main Level Living you are looking for! Gorgeous Gleaming Hardwoods greet you as you enter from the Front Porch. The Foyer leads to an Office space with French Doors. A Separate Dining Room fills with Natural Light from a Large Window that overlooks the Backyard with Mature Trees. The Hardwoods continue as you move into the Gourmet Kitchen with Stainless Steel Appliances, Granite Counters and Furniture Grade Cabinetry. A High-Top Kitchen Counter opens to the Living Room and Provides plenty of Seating! An alcove adjacent to the Kitchen can be a Seating Area or will provide Room for a Table. The Living Room looks out over the Yard both Front and Back and grants access through a new Sliding Glass Door to the Large Deck. A Wood Stove provides Warm and Cozy days and nights. Master Suite with attached Bath, Two additional Bedrooms and a Full Hall Bath complete this Main Level. The Home was renovated just less than ten years ago including all Upgraded Baths and New Windows. The Lower Level is Fully Finished and has a Half Bath as well as a Laundry Room with Storage Cabinet. An oversized Two Car Garage provides plenty of extra space for Storage or a Workshop and there are Two Sheds on the property. No HOA and convenient to Quantico Marine Corps Base, Commuter Options, Shopping, Restaurants, Jeff Rouse Sports Center and more! WELCOME HOME!
Location
State VA
County Stafford
Zoning A2
Rooms
Other Rooms Living Room, Dining Room, Primary Bedroom, Bedroom 2, Bedroom 3, Kitchen, Family Room, Study
Basement Partial, Connecting Stairway, Garage Access, Heated, Improved, Interior Access, Walkout Level
Main Level Bedrooms 3
Interior
Interior Features Breakfast Area, Carpet, Ceiling Fan(s), Dining Area, Entry Level Bedroom, Family Room Off Kitchen, Formal/Separate Dining Room, Kitchen - Eat-In, Kitchen - Gourmet, Kitchen - Table Space, Primary Bath(s), Pantry, Upgraded Countertops, Wood Floors, Stove - Wood
Hot Water Electric
Heating Heat Pump(s)
Cooling Central A/C, Heat Pump(s)
Flooring Carpet, Ceramic Tile, Hardwood
Fireplaces Number 1
Equipment Built-In Microwave, Dishwasher, Dryer, Icemaker, Oven - Single, Refrigerator, Stainless Steel Appliances, Washer, Water Heater
Window Features Energy Efficient,Replacement,Sliding,Vinyl Clad
Appliance Built-In Microwave, Dishwasher, Dryer, Icemaker, Oven - Single, Refrigerator, Stainless Steel Appliances, Washer, Water Heater
Heat Source Electric
Laundry Lower Floor
Exterior
Exterior Feature Deck(s), Porch(es)
Parking Features Additional Storage Area, Garage - Side Entry, Inside Access, Oversized
Garage Spaces 4.0
Water Access N
Roof Type Asphalt
Street Surface Approved,Black Top
Accessibility None
Porch Deck(s), Porch(es)
Road Frontage City/County
Attached Garage 2
Total Parking Spaces 4
Garage Y
Building
Lot Description Front Yard, Partly Wooded, Rear Yard
Story 2
Sewer Septic Exists
Water Well
Architectural Style Raised Ranch/Rambler
Level or Stories 2
Additional Building Above Grade, Below Grade
Structure Type Dry Wall
New Construction N
Schools
Elementary Schools Margaret Brent
Middle Schools Rodney Thompson
High Schools Mountain View
School District Stafford County Public Schools
Others
Senior Community No
Tax ID 18-H-1- -53
Ownership Fee Simple
SqFt Source Assessor
Security Features Smoke Detector
Special Listing Condition Standard
Read Less
Want to know what your home might be worth? Contact us for a FREE valuation!

Our team is ready to help you sell your home for the highest possible price ASAP

Bought with Kimberly C Peele • McEnearney Associates, Inc.





