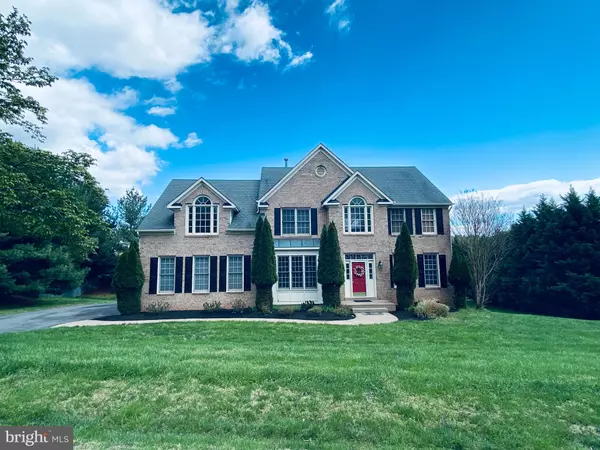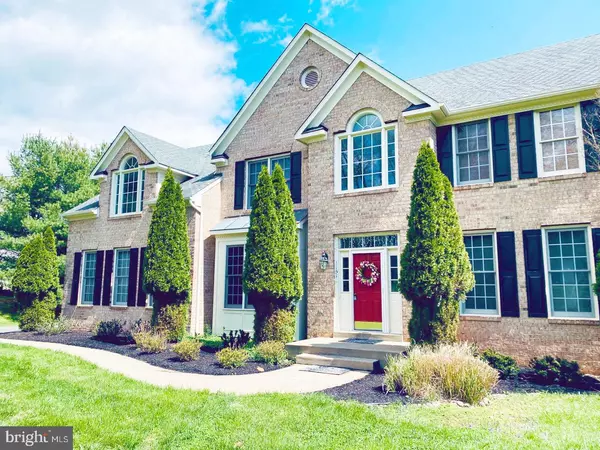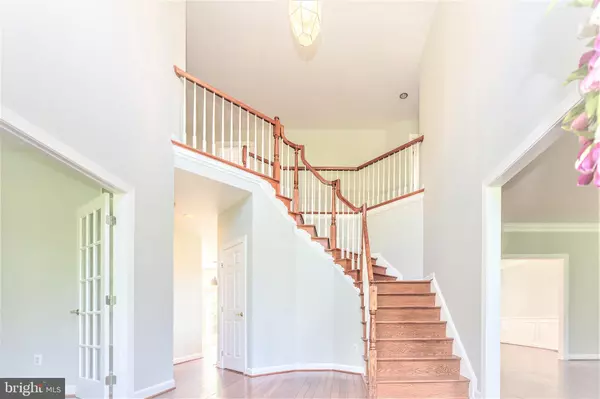$950,000
$999,000
4.9%For more information regarding the value of a property, please contact us for a free consultation.
1151 MEADOWLOOK CT Reston, VA 20194
5 Beds
5 Baths
5,252 SqFt
Key Details
Sold Price $950,000
Property Type Single Family Home
Sub Type Detached
Listing Status Sold
Purchase Type For Sale
Square Footage 5,252 sqft
Price per Sqft $180
Subdivision Piney Run Meadow
MLS Listing ID VAFX1122670
Sold Date 07/07/20
Style Colonial
Bedrooms 5
Full Baths 4
Half Baths 1
HOA Fees $42/mo
HOA Y/N Y
Abv Grd Liv Area 5,252
Originating Board BRIGHT
Year Built 1997
Annual Tax Amount $9,970
Tax Year 2020
Lot Size 0.875 Acres
Acres 0.88
Property Description
For Everyone's Safety, this house has been sanitized before listing. If you have traveled out of the country in the last 90 days, have been around somebody that has had covid-19 (confirmed or not) or if you have a fever please refrain from entering the home. Please limit touching surfaces as much as possible. ** Beautifully renovated single home ready for you to move right in! The open concept floor plan and contemporary flair create inviting spaces across 5252 finished square feet that include 5 bedrooms, 4 full and 1 half baths. Wide hallways and rich cheery hardwood flooring adorn the main and upper levels. Separate living and dining rooms offer elegant formality when needed. But the heart of the home will surely be its UPGRADED magnificent combination kitchen/family room/breakfast room space whose a set of new slide door open to a newly painted expansive deck. Cathedral ceiling family room with gas fireplace with bricks full - height back-splashes. A laundry room with sink and Samsung washer and dryer access to the 2-car garage. A charming powder room with contemporary design idea. The nonpublic spaces of the upper level begin with a luxurious master suite with sitting area, walk-in closets. The spa-like master bath includes a contemporary vanity station, oversized bathtub and separate glass shower room. Three additional bedrooms with Jack and Jill bathroom with uniquely designed bath, offer comfortable accommodations. The light-fill FINISHED walk out lower level, with full-sized above-ground windows and door to the back yard and lawns, does not feel like a basement at all. This level also offers a guest room or fitness room with a full bath. 2 HVAC systems/2 programmable zones. Charming backyard oasis with oversized deck, patio and fresh landscaping. Excellent location, situated between Great Falls Village and Reston Town Center with easy access to 495 and 267. Highly desired Langley HS Pyramid!
Location
State VA
County Fairfax
Zoning 110
Rooms
Basement Daylight, Full, Fully Finished, Outside Entrance, Rear Entrance, Space For Rooms, Windows
Interior
Hot Water Natural Gas
Heating Central, Forced Air
Cooling Ceiling Fan(s), Central A/C, Programmable Thermostat
Fireplaces Number 1
Fireplaces Type Screen, Gas/Propane
Equipment Built-In Microwave, Cooktop - Down Draft, Dishwasher, Disposal, Dryer - Electric, ENERGY STAR Clothes Washer, Exhaust Fan, Icemaker, Oven - Self Cleaning, Oven - Wall, Refrigerator, Stainless Steel Appliances, Washer, Water Heater
Furnishings No
Fireplace Y
Appliance Built-In Microwave, Cooktop - Down Draft, Dishwasher, Disposal, Dryer - Electric, ENERGY STAR Clothes Washer, Exhaust Fan, Icemaker, Oven - Self Cleaning, Oven - Wall, Refrigerator, Stainless Steel Appliances, Washer, Water Heater
Heat Source Natural Gas
Laundry Main Floor
Exterior
Parking Features Covered Parking, Garage - Side Entry, Garage Door Opener
Garage Spaces 2.0
Water Access N
Accessibility Level Entry - Main
Attached Garage 2
Total Parking Spaces 2
Garage Y
Building
Story 3
Sewer Public Septic
Water Public
Architectural Style Colonial
Level or Stories 3
Additional Building Above Grade, Below Grade
Structure Type Vinyl,Brick,2 Story Ceilings,Cathedral Ceilings
New Construction N
Schools
School District Fairfax County Public Schools
Others
Senior Community No
Tax ID 0121 14 0021
Ownership Fee Simple
SqFt Source Estimated
Special Listing Condition Standard
Read Less
Want to know what your home might be worth? Contact us for a FREE valuation!

Our team is ready to help you sell your home for the highest possible price ASAP

Bought with Qin Zhang • Samson Properties





