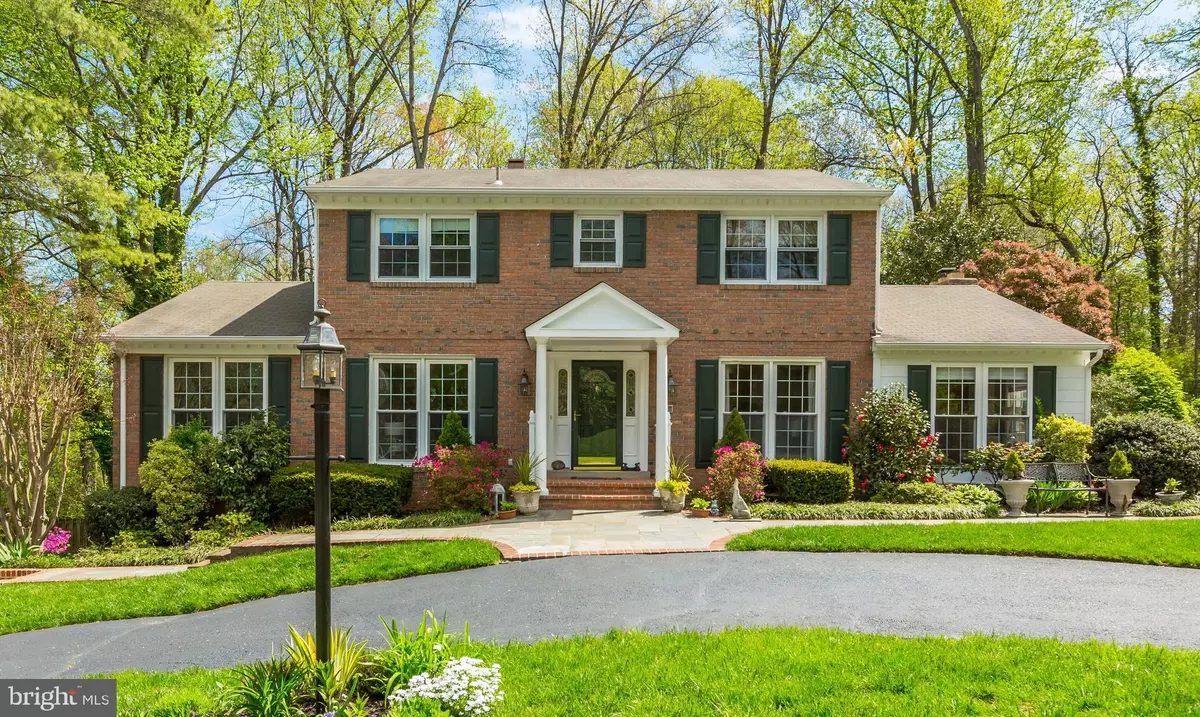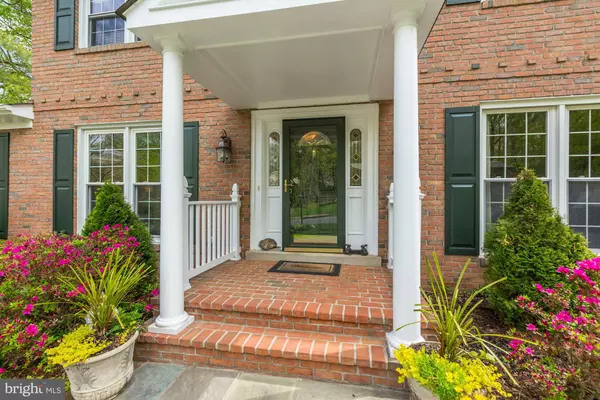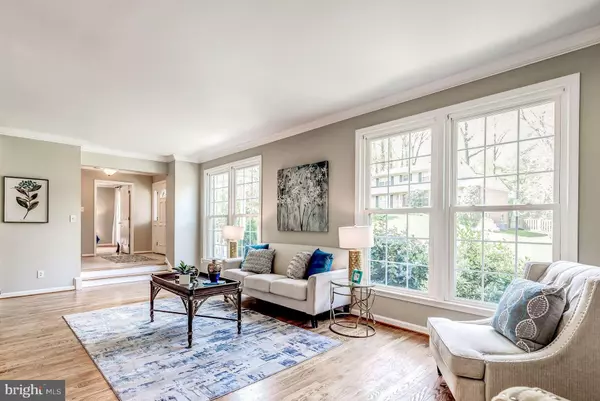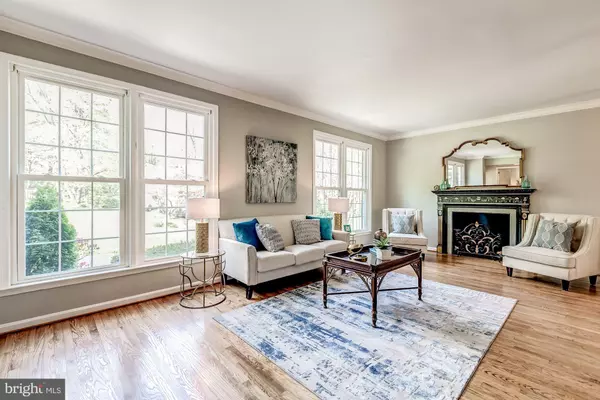$998,000
$998,000
For more information regarding the value of a property, please contact us for a free consultation.
8806 LYNNHURST DR Fairfax, VA 22031
5 Beds
4 Baths
3,605 SqFt
Key Details
Sold Price $998,000
Property Type Single Family Home
Sub Type Detached
Listing Status Sold
Purchase Type For Sale
Square Footage 3,605 sqft
Price per Sqft $276
Subdivision Mantua
MLS Listing ID VAFX1123296
Sold Date 06/18/20
Style Colonial
Bedrooms 5
Full Baths 4
HOA Y/N N
Abv Grd Liv Area 2,836
Originating Board BRIGHT
Year Built 1968
Annual Tax Amount $9,921
Tax Year 2020
Lot Size 0.356 Acres
Acres 0.36
Property Description
Handsome Colonial on tree-lined Lynnhurst Drive has over 3,600 finished square feet. The brick pathway, covered portico entry and circular driveway all welcome you to this beautiful home. Enjoy all the quality features throughout including hardwood floors, replaced windows, updated bathrooms and kitchen. Off the central foyer step down into the elegant living room spacious enough for a grand piano. Separate dining room is open to a spectacular, renovated kitchen with a long granite island. There are masses of cupboards and counter space, with stainless steel appliances and recessed lighting. Breakfast area has a bay window and access to the three season sunroom. Family room features a wood-burning fireplace and pocket doors to the light filled study/den. 5th bedroom and a full bathroom on main level with handicap accessible shower. Upper Level owner's master suite with full remodeled bathroom. 3 other bedrooms and renovated hall bathroom. Lower level with massive rec room and a wall of useful closet space. Access to the side-loading 2 car garage. The fenced back yard is exquisitely landscaped and there are decks and brick patios to enjoy this quiet private setting. The neighborhood of Ridgelea Woods/subsection of Mantua has underground utilities and is close to Eakin Park with 2 tennis courts, playgrounds, a basketball court. There are also many walking and biking trails. It is possible to rent a membership for the Mantua Swim and Tennis Club. This offers swim and tennis lessons and Mantua has their own swim and dive teams. The clubhouse can be rented out for private functions. Mantua Elementary . Frost Middle and Woodson High School. I AM AVAILABLE 7 DAYS A WEEK FOR FACETIME SHOWINGS PLEASE DON'T HESITATE TO CALL
Location
State VA
County Fairfax
Zoning 121
Rooms
Other Rooms Living Room, Dining Room, Primary Bedroom, Bedroom 2, Bedroom 3, Bedroom 4, Bedroom 5, Kitchen, Family Room, Breakfast Room, Sun/Florida Room, Office, Recreation Room, Storage Room, Workshop, Primary Bathroom
Basement Garage Access, Heated, Interior Access
Main Level Bedrooms 1
Interior
Heating Forced Air
Cooling Central A/C
Fireplaces Number 1
Fireplaces Type Brick, Fireplace - Glass Doors, Wood
Fireplace Y
Heat Source Natural Gas
Laundry Main Floor
Exterior
Parking Features Basement Garage, Additional Storage Area, Garage - Side Entry, Garage Door Opener, Inside Access
Garage Spaces 8.0
Fence Fully
Utilities Available Under Ground
Water Access N
Accessibility Roll-in Shower, 2+ Access Exits, 32\"+ wide Doors, >84\" Garage Door, Entry Slope <1', Level Entry - Main, Ramp - Main Level
Attached Garage 2
Total Parking Spaces 8
Garage Y
Building
Story 3+
Sewer Public Sewer
Water Public
Architectural Style Colonial
Level or Stories 3+
Additional Building Above Grade, Below Grade
New Construction N
Schools
Elementary Schools Mantua
Middle Schools Frost
High Schools Woodson
School District Fairfax County Public Schools
Others
Senior Community No
Tax ID 0591 20 0004
Ownership Fee Simple
SqFt Source Assessor
Special Listing Condition Standard
Read Less
Want to know what your home might be worth? Contact us for a FREE valuation!

Our team is ready to help you sell your home for the highest possible price ASAP

Bought with Sarah Harrington • Long & Foster Real Estate, Inc.





