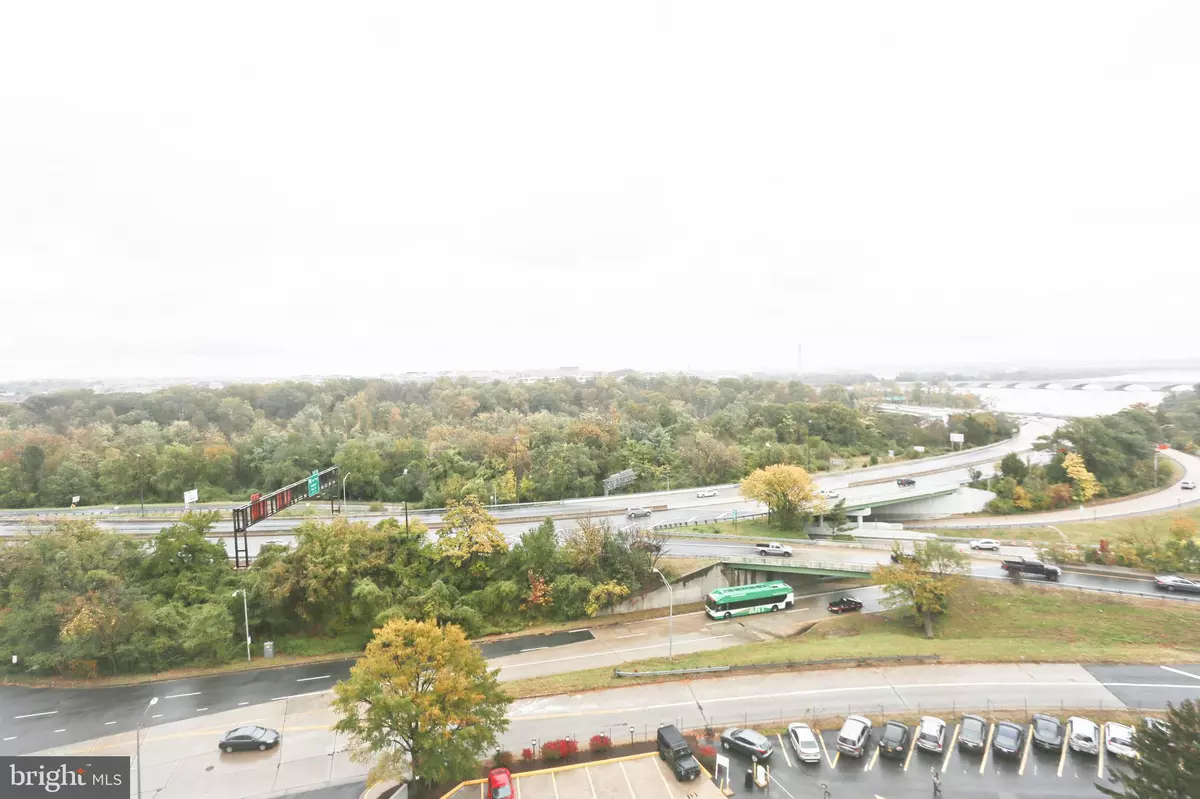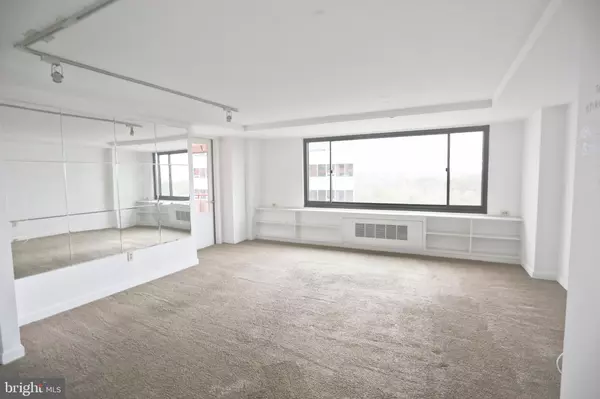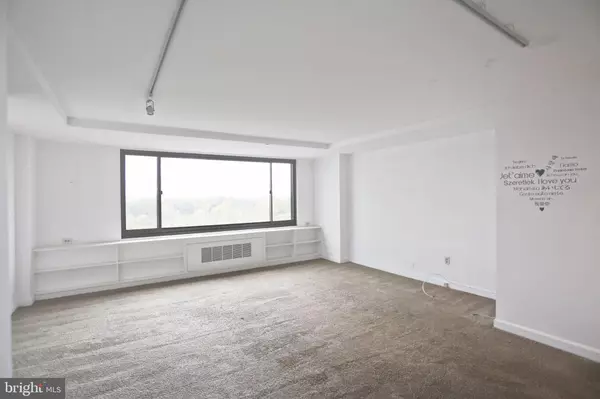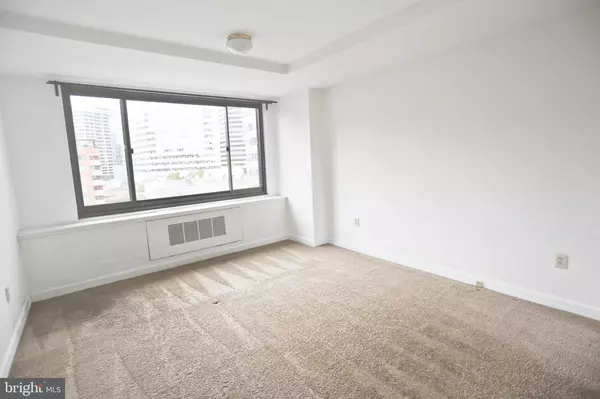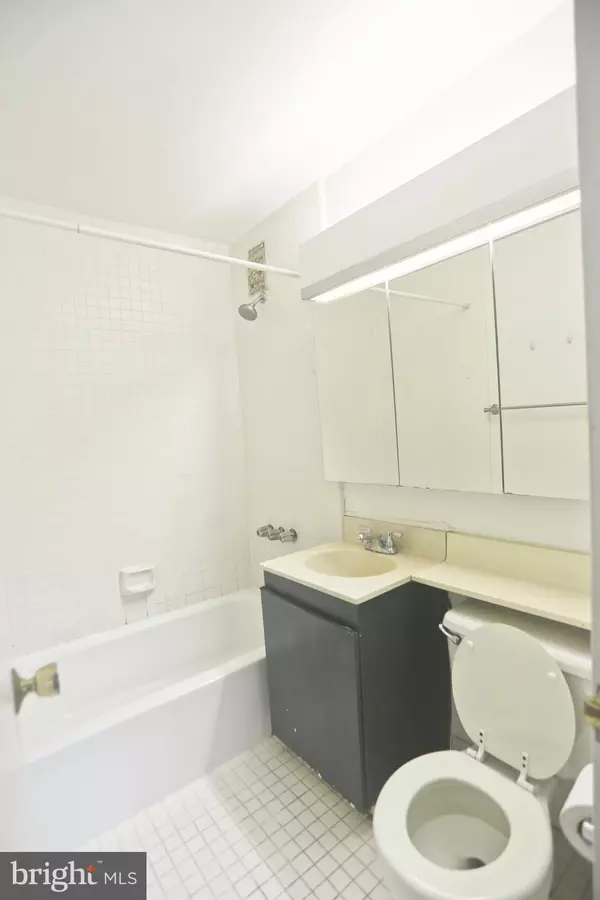$273,000
$275,000
0.7%For more information regarding the value of a property, please contact us for a free consultation.
1021 ARLINGTON BLVD #1018 Arlington, VA 22209
2 Beds
1 Bath
884 SqFt
Key Details
Sold Price $273,000
Property Type Condo
Sub Type Condo/Co-op
Listing Status Sold
Purchase Type For Sale
Square Footage 884 sqft
Price per Sqft $308
Subdivision River Place
MLS Listing ID VAAR2007866
Sold Date 02/24/22
Style Contemporary
Bedrooms 2
Full Baths 1
Condo Fees $660/mo
HOA Y/N N
Abv Grd Liv Area 884
Originating Board BRIGHT
Annual Tax Amount $242,300
Tax Year 2021
Property Description
Nice large corner 2BR with balcony in River Place, Only two blocks from Rosslyn Metro (Orange, Blue, Silver lines.) One garage parking space! Low monthly coop fee includes all utilities, health & fitness center, concierge services and 24 hours security patrol. Community offers a large, newly renovated gym, outdoor pool, hot tub, sauna, steam room, free fitness classes, playground, grills, convenience store, dry cleaners, and hair salon/barber shop. Mins to Safeway, Whole Foods, Trader Joe's, CVS, Starbucks and AMC theaters. Easy access to 395, 66, 50 and Reagan National Airport.
Location
State VA
County Arlington
Zoning RA4.8
Rooms
Other Rooms Living Room, Primary Bedroom, Bedroom 2, Kitchen
Main Level Bedrooms 2
Interior
Interior Features Combination Dining/Living, Built-Ins, Window Treatments, Floor Plan - Traditional
Hot Water Other
Heating Hot Water
Cooling None
Equipment Dishwasher, Disposal, Exhaust Fan, Oven/Range - Gas, Refrigerator
Fireplace N
Window Features Casement
Appliance Dishwasher, Disposal, Exhaust Fan, Oven/Range - Gas, Refrigerator
Heat Source Other
Laundry Common
Exterior
Exterior Feature Balcony
Parking Features Covered Parking
Garage Spaces 1.0
Parking On Site 1
Utilities Available Cable TV Available
Amenities Available Beauty Salon, Community Center, Concierge, Convenience Store, Elevator, Extra Storage, Pool - Outdoor, Security
Water Access N
View City, River, Scenic Vista
Accessibility Other
Porch Balcony
Attached Garage 1
Total Parking Spaces 1
Garage Y
Building
Lot Description Corner
Story 1
Unit Features Hi-Rise 9+ Floors
Sewer Public Sewer, Other
Water Public
Architectural Style Contemporary
Level or Stories 1
Additional Building Above Grade
New Construction N
Schools
School District Arlington County Public Schools
Others
Pets Allowed Y
HOA Fee Include Air Conditioning,Custodial Services Maintenance,Electricity,Ext Bldg Maint,Gas,Heat,Management,Insurance,Pool(s),Recreation Facility,Reserve Funds,Road Maintenance,Sewer,Snow Removal,Trash,Underlying Mortgage,Water
Senior Community No
Tax ID 17-042-370
Ownership Cooperative
Security Features Desk in Lobby
Acceptable Financing Conventional
Listing Terms Conventional
Financing Conventional
Special Listing Condition Standard
Pets Allowed Case by Case Basis
Read Less
Want to know what your home might be worth? Contact us for a FREE valuation!

Our team is ready to help you sell your home for the highest possible price ASAP

Bought with Judith E Michaels • Long & Foster Real Estate, Inc.

