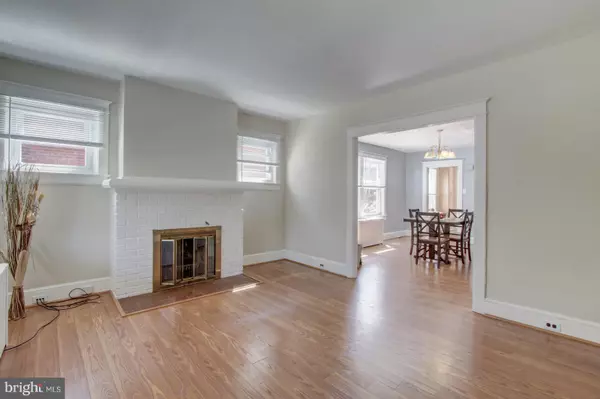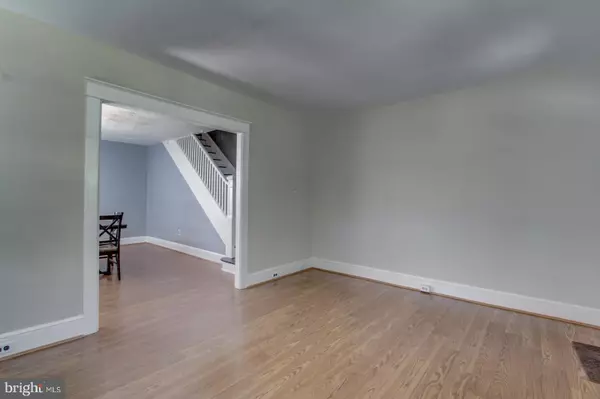$145,000
$145,000
For more information regarding the value of a property, please contact us for a free consultation.
526 LUDLOW AVE York, PA 17403
4 Beds
2 Baths
1,408 SqFt
Key Details
Sold Price $145,000
Property Type Single Family Home
Sub Type Twin/Semi-Detached
Listing Status Sold
Purchase Type For Sale
Square Footage 1,408 sqft
Price per Sqft $102
Subdivision York College
MLS Listing ID PAYK137238
Sold Date 07/07/20
Style Colonial
Bedrooms 4
Full Baths 1
Half Baths 1
HOA Y/N N
Abv Grd Liv Area 1,408
Originating Board BRIGHT
Year Built 1927
Annual Tax Amount $2,838
Tax Year 2019
Lot Size 2,100 Sqft
Acres 0.05
Property Description
Looking for an affordable move in ready home In York Suburban Schools? This is it! Remodeled , brick colonial conveniently located near York College. Large front porch welcomes you to this updated charmer. New laminate wood floors, new carpeting, new paint through out . Wood Burning FP in Living room. large dining room leads to completely renovated kitchen. Stainless Steel Appliances, recessed lights, pantry area and 1/2 bath adjacent to kitchen leading to a large deck and fenced in yard. Freshly painted , dry, clean basement too.2nd floor features 3 bedrooms and full bath. Walk up to finished bonus room , which could also be a 4th bedroom. OFFER SUBMISSION DEADLINE 3 PM Friday June 12th
Location
State PA
County York
Area Spring Garden Twp (15248)
Zoning RESIDENTIAL
Rooms
Basement Full
Interior
Interior Features Carpet
Heating Radiator
Cooling None
Fireplaces Number 1
Equipment Dishwasher, Dryer, Range Hood, Refrigerator, Stainless Steel Appliances, Washer
Appliance Dishwasher, Dryer, Range Hood, Refrigerator, Stainless Steel Appliances, Washer
Heat Source Natural Gas
Exterior
Exterior Feature Deck(s)
Fence Wood
Water Access N
Roof Type Shingle
Accessibility None
Porch Deck(s)
Garage N
Building
Lot Description Level, Rear Yard
Story 2.5
Sewer Public Sewer
Water Public
Architectural Style Colonial
Level or Stories 2.5
Additional Building Above Grade, Below Grade
New Construction N
Schools
Elementary Schools Indian Rock
Middle Schools York Suburban
High Schools York Suburban
School District York Suburban
Others
Senior Community No
Tax ID 48-000-27-0102-00-00000
Ownership Fee Simple
SqFt Source Assessor
Acceptable Financing Conventional, FHA, Cash, VA
Listing Terms Conventional, FHA, Cash, VA
Financing Conventional,FHA,Cash,VA
Special Listing Condition Standard
Read Less
Want to know what your home might be worth? Contact us for a FREE valuation!

Our team is ready to help you sell your home for the highest possible price ASAP

Bought with Amy L Fry • Coldwell Banker Realty





