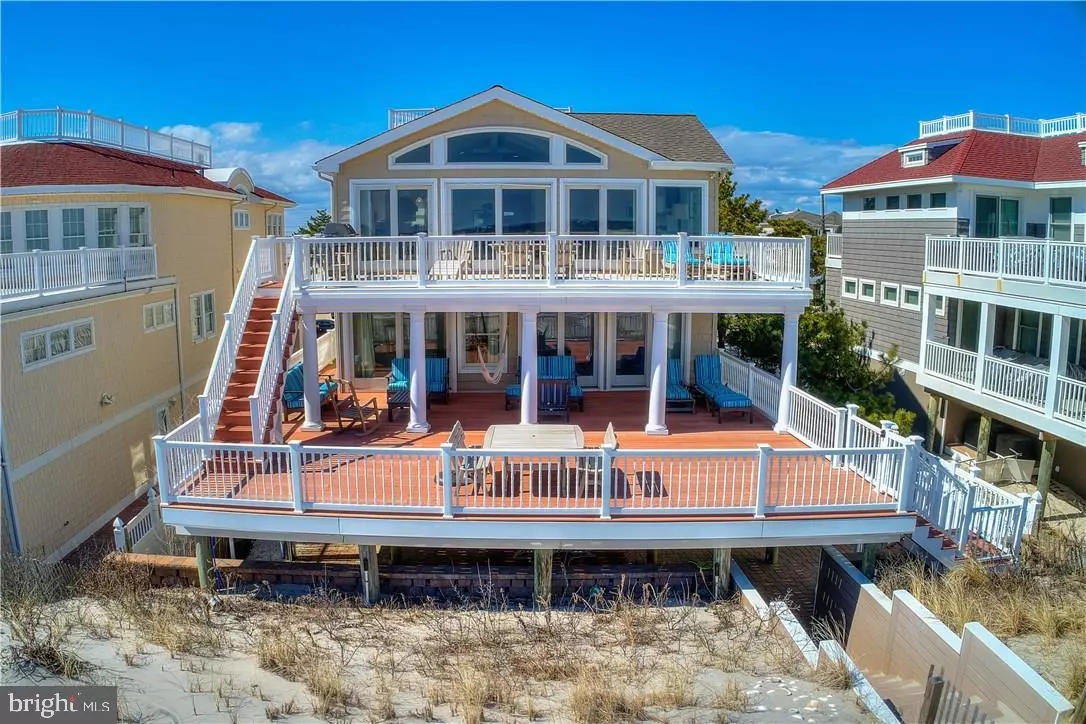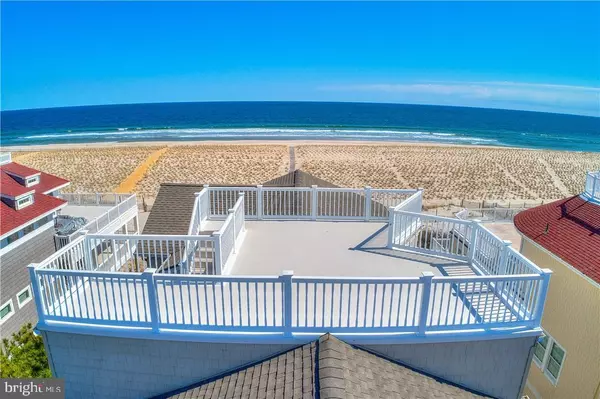$2,500,000
$2,650,000
5.7%For more information regarding the value of a property, please contact us for a free consultation.
7303 OCEAN BLVD Long Beach Township, NJ 08008
7 Beds
5 Baths
3,795 SqFt
Key Details
Sold Price $2,500,000
Property Type Single Family Home
Sub Type Detached
Listing Status Sold
Purchase Type For Sale
Square Footage 3,795 sqft
Price per Sqft $658
Subdivision Brant Beach
MLS Listing ID NJOC140616
Sold Date 08/10/20
Style Contemporary,Reverse
Bedrooms 7
Full Baths 4
Half Baths 1
HOA Y/N N
Abv Grd Liv Area 3,795
Originating Board JSMLS
Year Built 2006
Annual Tax Amount $17,895
Tax Year 2019
Lot Size 10,250 Sqft
Acres 0.24
Lot Dimensions 50x205
Property Description
Exquisite Oceanfront on a 50' x 205' lot, designed for extended family with sumptuous views and a multitude of indoor and outdoor gathering areas. Panoramic views from all 3 expansive decks and its own private beach access with the beach and surf frolicking just steps away. Designed by Studio Tagland this reversed living masterpiece centers on an dramatic great room with soaring ceilings and three sliders with arched transom windows facing the ocean. One side is the living area with a gas fireplace, flat screen TV above and a wet bar. The other side a dining table that can seat 10 and a gourmet kitchen a six top professional Viking range and hood. There is a two level island with a breakfast bar and sink with stainless dishwasher and drawer microwave. Nobody in the kitchen is left out of the conversation! Breeze through the sliders to an outdoor living space offering both alfresco dining and lounging areas. The master suite and a 7th bedroom or study round out the upper living level.,The first living level has 4 bedrooms plus 1 en suite junior master facing the ocean with a slider leading to the covered deck. A family room completes this level with double sliders leading the partially cover deck. The ground level contains a spacious entry foyer with covered protected double entry doors and direct access to the elevator. The garage can easily accommodate 3 cars and still have lots of storage for all your bikes, SUP's, Surf boards and all of your fun beach stuff! And if all of this still leaves you wanting for more outdoor space, head up to the roof top for an even more splendid 360 degree views!
Location
State NJ
County Ocean
Area Long Beach Twp (21518)
Zoning R-50
Rooms
Other Rooms Primary Bedroom, Bedroom 2, Bedroom 3, Bedroom 4, Bedroom 5, Kitchen, Family Room, Bedroom 1, Great Room, Laundry, Bedroom 6
Main Level Bedrooms 2
Interior
Interior Features Breakfast Area, Cedar Closet(s), Elevator, WhirlPool/HotTub, Kitchen - Island, Floor Plan - Open, Pantry, Recessed Lighting, Wet/Dry Bar, Window Treatments, Primary Bath(s), Stall Shower, Walk-in Closet(s)
Hot Water Natural Gas
Heating Programmable Thermostat, Forced Air, Zoned
Cooling Programmable Thermostat, Central A/C, Zoned
Flooring Ceramic Tile, Wood
Fireplaces Number 1
Fireplaces Type Gas/Propane
Equipment Central Vacuum, Dishwasher, Disposal, Dryer, Oven/Range - Gas, Built-In Microwave, Refrigerator, Oven - Self Cleaning, Stove, Washer
Furnishings Partially
Fireplace Y
Window Features Double Hung,Screens,Insulated
Appliance Central Vacuum, Dishwasher, Disposal, Dryer, Oven/Range - Gas, Built-In Microwave, Refrigerator, Oven - Self Cleaning, Stove, Washer
Heat Source Natural Gas
Exterior
Exterior Feature Deck(s)
Parking Features Garage Door Opener, Oversized
Garage Spaces 2.0
Fence Partially
Waterfront Description Sandy Beach
Water Access Y
Water Access Desc Fishing Allowed,Private Access,Public Beach,Swimming Allowed
View Water, Bay, Ocean
Roof Type Fiberglass,Shingle
Accessibility None
Porch Deck(s)
Attached Garage 2
Total Parking Spaces 2
Garage Y
Building
Lot Description Level
Story 2
Foundation Pilings
Sewer Public Sewer
Water Public
Architectural Style Contemporary, Reverse
Level or Stories 2
Additional Building Above Grade
New Construction N
Schools
School District Southern Regional Schools
Others
Senior Community No
Tax ID 18-00015-06-00007
Ownership Fee Simple
SqFt Source Assessor
Security Features Security System
Acceptable Financing Conventional
Listing Terms Conventional
Financing Conventional
Special Listing Condition Standard
Read Less
Want to know what your home might be worth? Contact us for a FREE valuation!

Our team is ready to help you sell your home for the highest possible price ASAP

Bought with Lawrence Peacock • G. Anderson Agency





