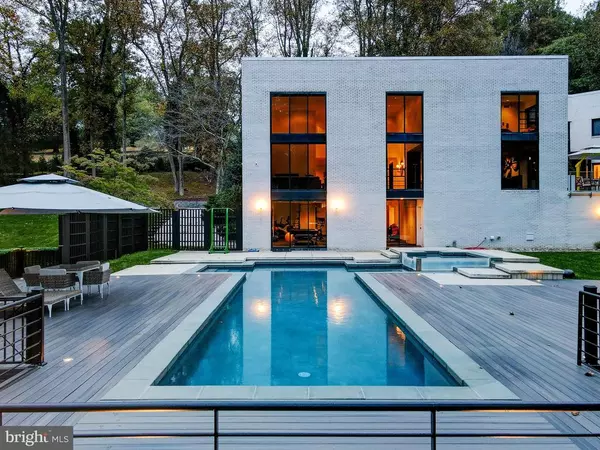$1,540,000
$1,580,000
2.5%For more information regarding the value of a property, please contact us for a free consultation.
10821 STEVENSON RD Stevenson, MD 21153
4 Beds
6 Baths
6,974 SqFt
Key Details
Sold Price $1,540,000
Property Type Single Family Home
Sub Type Detached
Listing Status Sold
Purchase Type For Sale
Square Footage 6,974 sqft
Price per Sqft $220
Subdivision Stevenson
MLS Listing ID MDBC509880
Sold Date 12/11/20
Style Contemporary
Bedrooms 4
Full Baths 4
Half Baths 2
HOA Y/N N
Abv Grd Liv Area 5,974
Originating Board BRIGHT
Year Built 1976
Annual Tax Amount $12,901
Tax Year 2020
Lot Size 5.400 Acres
Acres 5.4
Property Description
Opportunity to enjoy serene vacation-like living in prestigious Greenspring Valley, MD just 20 minutes from downtown Baltimore. This contemporary Stevenson home is situated in a great neighborhood with a gorgeous rural setting where family and friends gather throughout the year. With living space of almost 6,000 sq. ft. (not including the large fully finished lower level), this one of a kind residence offers crisp, spacious, and sophisticated rooms with many floor- to-ceiling windows which provide dramatic and expansive views of Greenspring Valley. A natural meandering stream flows through the idyllic 5.4 acre property. Adjacent to the house is a beautiful freshly updated custom designed spa with a pool that, with new trex deck and custom landscaping finishes. The open floor plan is perfect for intimate and large gatherings and offers generous sized rooms with ample wall space for art. The main level has a stunning and large gourmet kitchen with a lovely breakfast area and deck. A family room off of the kitchen and formal dining area with shared gas fireplace are additional areas perfect for entertaining. The main level of the home is further enhanced with a living room having a vast 17-foot ceiling as well as a cozy den with wood-burning fireplace. The main level is completed by a welcoming foyer, two powder rooms, a large windowed laundry room, and a mud area with generous closets leading to a three-car garage with a large storage area. The second level includes the master suite overlooking the pool, valley, and rising sun where privacy affords the option of not using the blinds. The second and third bedrooms, that share a Jack and Jill full bath, have stylish custom built-in desks with lighting and shelves. The fourth bedroom with an en-suite full bath, features a gracious balcony with breath-taking views. Adding to the elegant functionality of the second level is a beautifully designed office and sitting area with seven large windows affording an additional lovely panorama. An 800 sq. ft. fitness room with a 10-foot ceiling, a wall of windows, a large mirrored wall and a balcony are ready for your personal workout experience. The lower level, with direct access to the pool, has 11 floor-to-ceiling windows and features guest quarters with a full bath and kitchenette, a huge second family room or in home gym, a workshop (w/sink), very large storage rooms and flexible space that can easily convert to an office, hobby space or rec room. Own a piece of paradise everyone will love all year round! Current Owner purchased a little over a year ago and made extensive updates to pool, landscaping, and some interior features.
Location
State MD
County Baltimore
Zoning RESIDENTIAL
Rooms
Basement Daylight, Full, Fully Finished, Outside Entrance, Rear Entrance, Walkout Level
Main Level Bedrooms 4
Interior
Hot Water Oil
Heating Forced Air
Cooling Central A/C, Programmable Thermostat
Fireplaces Number 2
Fireplace Y
Heat Source Propane - Owned
Exterior
Parking Features Garage Door Opener, Garage - Front Entry, Additional Storage Area, Inside Access
Garage Spaces 3.0
Pool In Ground, Pool/Spa Combo
Water Access N
Accessibility None
Attached Garage 3
Total Parking Spaces 3
Garage Y
Building
Story 3
Sewer Community Septic Tank, Private Septic Tank
Water Well
Architectural Style Contemporary
Level or Stories 3
Additional Building Above Grade, Below Grade
New Construction N
Schools
School District Baltimore County Public Schools
Others
Senior Community No
Tax ID 04030319035980
Ownership Fee Simple
SqFt Source Assessor
Special Listing Condition Standard
Read Less
Want to know what your home might be worth? Contact us for a FREE valuation!

Our team is ready to help you sell your home for the highest possible price ASAP

Bought with Sylvia Rams • Long & Foster Real Estate, Inc.





